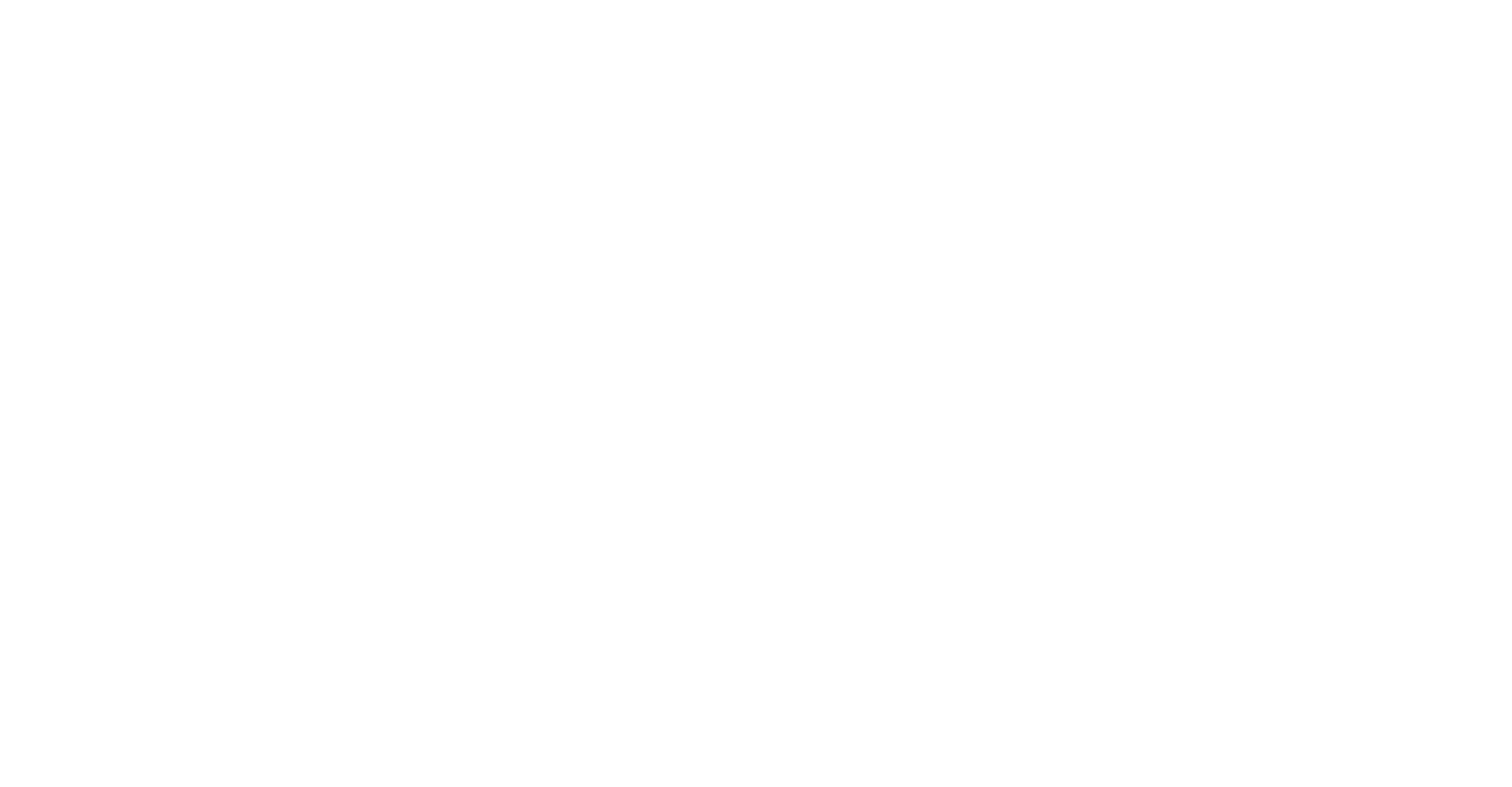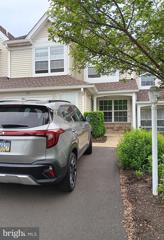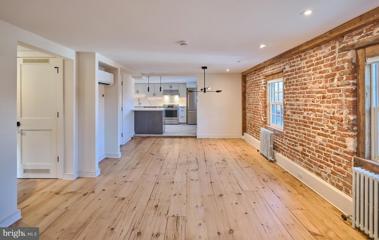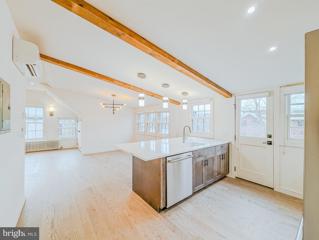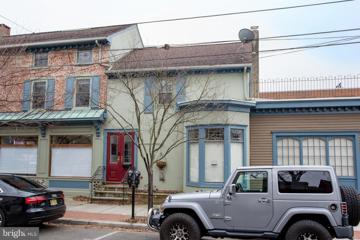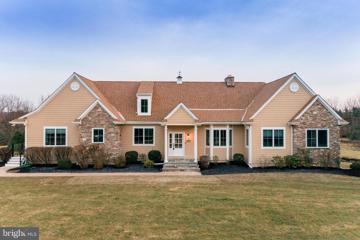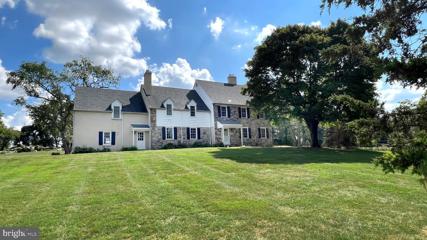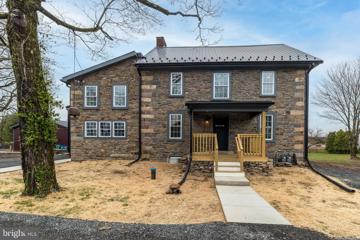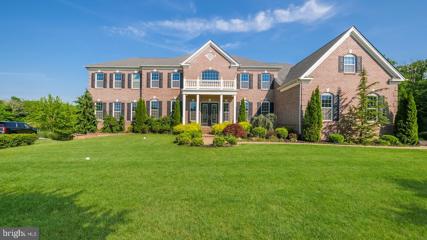 |  |
|
Stockton NJ Real Estate & Homes for Rent
The median home value in Stockton, NJ is $1,020,000.
This is
higher than
the county median home value of $430,000.
The national median home value is $308,980.
The average price of homes sold in Stockton, NJ is $1,020,000.
Approximately 69% of Stockton homes are owned,
compared to 23% rented, while
8% are vacant.
Stockton real estate listings include condos, townhomes, and single family homes for sale.
Commercial properties are also available.
If you like to see a property, contact Stockton real estate agent to arrange a tour
today! We were unable to find listings in Stockton, NJ
Showing Homes Nearby Stockton, NJ
Courtesy: BHHS Fox & Roach -Yardley/Newtown, (215) 860-9300
View additional infoSpacious 3 bed, 2.5 bath townhouse in beautiful Wilshire Hunt in great location available for rent. First floor boasts open floor plan, living & dining area w/crown molding accents & recessed lighting. Family room has stone fireplace & adjoins the modern kitchen w/ extended eating area. There is also access to private, fenced in back paver patio for your outdoor relaxation backing up to trees. Convenient first floor laundry room & half bath. Upstairs you will find the huge primary suite w/sitting area & 2nd fireplace & walk-in closet. Master Bathroom has been remodeled! There are 2 additional roomy bedrooms & another full bath plus plenty of closet space. Attached garage with 1 additional parking spot. Minimum term 12-18 MONTH, no pets sorry. AVAILABLE July 1. The location is ideal for access to major highways, local schools, restaurants & shops. Downtown New Hope & Peddlers Village are minutes away. First mo and 2 mons security. Owner pays assoc fee. Photos from previoius tenant.
Courtesy: Addison Wolfe Real Estate, (215) 862-5500
View additional infoBeautifully updated second floor 2 bedroom 2 bathroom condo available immediately. This home has been immaculately cared for and updated throughout. Engineered hardwood floors throughout the living spaces, second bedroom and upstairs bonus office space, carpet in primary bedroom. There is stunning custom cabinetry in the dining room and a large built in for TV and storage in the living space. Galley style kitchen with laundry room and storage off the end of kitchen. The bathrooms have been updated with tub shower in the hall bath and a stall shower in the primary bathroom. Both bathrooms have bluetooth enables speakers. Both bedroom closets have been customized and built out. The second bedroom has a custom built in closet with hanging space and built in drawers. The primary closet has tons of storage and great lighting. To the right of the primary closet there is a staircase that takes you to a second floor additional space that could be used as office or gym space. There is a large cedar closet and huge storage space off of the bonus space. There is also a smaller storage unit on the ground level big enough for bikes and beach chairs. This home features a small balcony big enough for a cafe table and chairs an some potted plants. Walking distance to New Hope, Giant and easy Rt. 202 commute. 5 minutes from all that downtown New Hope and Lambertville have to offer. 15 minutes from Doylestown. 30 minutes from Hamilton Train Station.
Courtesy: BHHS Fox & Roach-New Hope, (215) 862-3385
View additional infoEnjoy river views in this updated one bedroom apartment in the heart of downtown historic New Hope Borough. Full of natural light, freshly painted with new flooring and a new kitchen featuring gas cooking and stainless steel appliances. In-building laundry (coin operated) located in the basement common area. Walk to everything, including plenty of restaurants, shopping, and more.
Courtesy: Compass RE, (215) 348-4848
View additional infoBeautiful Yorkshire Meadows second-level condo! featuring 2 bedrooms and 2 full baths. Gorgeous upgraded Kitchen with granite and newer appliances. Outdoor balcony that has new composite decking. Freshly painted bedrooms, renovated master bath with subway tile, heated floors, and heated towel rack. This unit has a storage unit to the left of the front door. FIRST, LAST AND SECURITY DEPOSIT IS REQUIRED. ALSO PLEASE FILL OUT THE RENTSPREE APPLICATION ONLINE.
Courtesy: Addison Wolfe Real Estate, (215) 862-5500
View additional infoUnique opportunity to rent a renovated luxury apartment with parking space, located in the iconic Farleyâs bookshop building, with views of Delaware River in New Hope . Showcases state-of-the-art renovation designed by Ralph Fey, move in ready and waiting for you. Open floor plan kitchen, dining room, living room concept. Bright and airy with high end custom lighting throughout. Full size washer dryer, Radiant heated bathroom floors. This is the perfect balance of old world architectural details, charm and all modern world comforts, this one bedroom enjoys a rooftop deck with downtown views. Unit includes one parking New Hope views in the front and River view in the back. Walk to everything New Hope has to offer: the River Promenade, cultural historic sites, popular restaurants, shops and the bridge to Lambertville, New Jersey. No smoking. Landlord is open to longer term lease.
Courtesy: Addison Wolfe Real Estate, (215) 862-5500
View additional infoUnique opportunity to rent a renovated luxury apartment with parking space, located in the iconic Farleyâs bookshop building, with views of Delaware River in New Hope . Showcases state-of-the-art renovation designed by Ralph Fey, move in ready and waiting for you. Open floor plan kitchen, dining room, living room concept. Bright and airy with high end custom lighting throughout. Full size washer dryer, Radiant heated floors in bathroom. This is the perfect balance of old world architectural details, charm and all modern world comforts, this one bedroom enjoys a rooftop deck with downtown views, New Hope views in the front and River view in the back. Walk to everything New Hope has to offer, the Promenade, cultural historic sites, popular restaurants and shops and the bridge to Lambertville, New Jersey. One parking, no smoking. Landlord is open to longer term lease. Tenant insurance required.
Courtesy: BHHS Fox & Roach-New Hope, (215) 862-3385
View additional infoThis spacious second-floor end unit has been expanded in an extensive renovation. It is bright, airy and sunny with all new plank laminate flooring, new windows, and freshly painted throughout. The living/dining space is large with sliding glass door to a generous deck. The open-floor plan includes the kitchen with new stainless appliances and backsplash, new quartz counter on kitchen island and new lighting. Also on the main level is a large bedroom suite featuring a fully-renovated full bath with tub/shower, tile floor, double sink vanity and new toilet. The room features, a pair of closets and a linen closet, as well as sliding glass door to the rear deck overlooking woods. Upstairs in all new space is the second bedroom, with double closets, full bath with tiled shower and new vanity. At the top of the stairs is bonus space for office, sitting room, workout space. It gets lots of natural light from windows looking out to a wooded area and clerestory windows above. The staked washer and dryer are also located on this level. Additionally, there is an oversized, lighted storage room.
Courtesy: River Valley Realty, LLC, (609) 397-3007
View additional infoA private entrance leads to this vestibule with stairway access to this second and third floor apartment. Loads of natural light graces this spacious two bedroom/two bath apartment, highlighting customized details and amenities. The second floor has a large kitchen space with pantry, plentiful cabinetry and expansive counter space. The adjoining living area offers a decorative wood stove. The bedroom on this floor is ensuite and there is also a laundry area. The third level hosts the primary bedroom suite, with full bath, double pedestal sinks and dressing room with custom cabinetry. Hard wood flooring, ceiling fans, and central air are sure to please in this delightful apartment. The owner has a quiet time restriction.
Courtesy: Homestarr Realty, 2153555565
View additional infoWelcome to your beautifully remodeled 2nd-floor condo in the tranquil Village 2 community! With fresh flooring, a modern paint palette, an updated kitchen, and two full baths, this spacious unit offers both style and functionality. Your daily routine is simplified with the in-unit washer and dryer. Enjoy outdoor living on the expansive rear decks, perfect for entertaining. Located in a tranquil section of the neighborhood with abundant parking, yet just a stone's throw from the circle and recreational areas. Village 2 provides a maintenance-free resort lifestyle, featuring six swimming pools, sports courts, and a playground. You'll love the ease of walking to town for shopping, dining, or leisurely bike rides along the scenic canal towpath. Plus, it offers an effortless commute to major cities like New York, Philadelphia, and Princeton with close proximity to highways 202 and 295. Top-rated New Hope-Solebury Schools complete the package, making this condo an exceptional find.
Courtesy: Jay Spaziano Real Estate, (215) 860-2800
View additional infoStunning converted stone and frame barn in Solebury Township. Vibrant red doors lead to this bright and spacious two story apartment. Open concept floorplan features a floor to ceiling exposed stone wall and wood burning fireplace, wide plank floors, with a wall of windows overlooking the bucolic setting. A charming gourmet kitchen with Viking gas range, artisan subway backsplash, farmhouse sink, built-in pine hutch, butcher block countertops, and large breakfast bar offering countertop dining. Additional seating and dining options are available on the rear deck. Convenient first floor stackable washer and dryer. Second floor bedroom loft is accessed with a stylish spiral staircase. Ensuite deluxe full bath with tiled floor, soaking tub and walk-in shower. Nestled in a quiet, country setting proximate to the vibrant communities of New Hope and Doylestown. No pets. Tenant responsible for electric, cable, and pest control. Heat, trash, and lawn maintenance included.
Courtesy: Jay Spaziano Real Estate, (215) 860-2800
View additional infoNestled in a quiet community outside of New Hope and Doylestown, this delightful first floor, one bedroom apartment in Solebury Township is located in a converted barn. Brick flooring, stone walls, and exposed beams lend a unique charm. The galley kitchen offers an AGA stove, butcher block countertops and warm maple cabinets. The living room is accentuated with exposed beams, large windows and a barn stall room divider complementing the charming country setting. Updated full bath with tiled floors and tub shower provides access to the stackable washer and dryer. The bedroom with stone walls, antique brick flooring and large armoire is a scene out of Provence, France. Peaceful setting with views of gardens. No pets, no smoking. Tenant responsible for electric, cable, and pest control. Heat, trash, and lawn maintenance included.
Courtesy: Long & Foster Real Estate, Inc., (215) 348-0000
View additional infoWonderful rental opportunity! This is the perfect place for a quiet person or couple looking to relax in the country! This apartment is located on the second floor in a multi-family home which is split into 4 identical units and is located between Doylestown and New Hope. The house is walking distance to Peddler's Village! The apartment has a private balcony facing the woods. Landlord takes care of snow removal and landscaping. Water, sewer, and trash are included in rent! Electric is billed separate and requires a PECO account setup or transfer prior to move in. Take advantage of this rare find and schedule your tour today! Sorry, no pets.
Courtesy: Kurfiss Sotheby's International Realty, (215) 794-3227
View additional infoSituated off one of Buckingham's most scenic little roads with lovely country views, this two-bedroom, two-bath stone and frame house is named, Honeymoon Cottage. It offers a first floor with living room, dining room, kitchen with newer appliances and full bath. Random-width wood floors run throughout the first floor. The second story includes two bedrooms, an office and a full bath. The cottage has central air, oil-fired hot water heat and includes a washer and dryer. Pets considered. A diamond-fenced pasture and run-in shed are available for an additional $500. per month, just in case you have a couple of horses or other farm animals needing accommodation. The cottage can be rented furnished or unfurnished. A pretty offering in the heart of Buckingham Township s hunt country!
Courtesy: BHHS Fox & Roach-Southampton, (215) 355-5100
View additional infoWelcome to this Bucks County Farmhouse nestled in Upper Makefield. Immerse yourself in the timeless charm of this refurbished residence, featuring heart pine wide plank flank floors that exude warmth and character. With a perfect blend of historic allure and modern convenience, this home offers all the comforts of a newer residence. Inside, discover and airy rooms that invite natural light, creating a welcoming atmosphere throughout. This farmhouse offers a cozy haven with 2 bedrooms, 1 full bath, and approximately 1000 square feet of thoughtfully designed living space. Step into first-floor laundry/mudroom, providing practicality and ease in your daily routine. The walk-up attic presents versatile opportunities for storage or an inspiring at-home office, allowing you to customize the space to suit your needs. The property boasts a beautiful private patio and 2 off-street parking spaces, ensuring convenience for you and your guests. Immerse yourself in the rich history and modern comforts of this Bucks County gem. Welcome home to a perfect blend of character and contemporary living.
Courtesy: RE/MAX Elite, (215) 328-4800
View additional infoIntroducing this absolute stunning, one of a kind, French country manor home sitting on 3.5 acres in the heart of Bucks County! This custom designed home offers one floor living space at it's finest with new hardwood flooring throughout. Sun-drenched and spacious best describes this open and flexible floor plan. A gourmet designed kitchen w/ breakfast area opens to the great room with cathedral ceilings and a statement stone hearth fireplace. The kitchen boasts large island with seating, wood cabinetry and stainless steel appliances, new countertops and backsplash that's perfect for entertaining. From the living space access the new Timberteck deck. The bedroom wing features a primary suite with large walk-in closet with private full bathroom boasting stall tile shower, Jacuzzi tub, high ceilings and double vanity sink. There are also 3 generous size bedrooms and 1 hall bathroom with tub shower. Additionally, there is a separate living quarters that can be used as an in-law suite/guest suite flanking the kitchen with vaulted living room space and has stairs leading to two additional bedrooms. Room to grow with an unbelievable 4000 sq ft unfinished walkout basement featuring stone double sided fireplace. The lovely deck overlooks the salt water in-ground swimming pool with new fence and green surroundings. Stroll over to the 2 bedroom guest cottage complete w/ full kitchen with new vinyl flooring, great room and charming deck. This secluded space is perfect for guests or Airbnb rental or use as a home based business! If you're looking for something special and want to enjoy the spectacular views, this home truly has it all! Also worth mentioning- there are 2 Generac backup generators so you never have to worry about power outages, new well line, new lifetime roof, new heating and air, entire interior and exterior of this home has been repainted. This home is located in the award winning Council Rock School district.
Courtesy: RE/MAX Centre Realtors, (215) 343-8200
View additional info
Courtesy: Keller Williams Real Estate-Doylestown, (215) 340-5700
View additional infoWelcome to this spacious end unit townhouse with an attached garage! This fantastic townhouse boasts 2023 sq ft, 3 bedrooms, 2.5 baths, large family room with vaulted ceiling and a partially finished basement with a large storage area. The sunlit eat in kitchen has newer stainless steel appliances. Upon entering the townhouse, you will notice the inviting living room and adjoining dining room. Continue to the rear of the townhouse to see the very spacious family room with vaulted ceiling and view of the backyard. Off of the family room is a small enclosed porch leading to the brick back patio and large yard. Hedges and plantings offer privacy. The laundry room is located next to the kitchen with access to the garage for ease of convenience. Upstairs is the spacious primary bedroom suite with updated bath, updated full hall bath and two additional large bedrooms. The partially finished basement offers more space with a large unfinished area. Rent includes water, sewer and lawn care. This home is located in the Central Bucks School District. Come see this spacious townhouse and make it your next home!
Courtesy: BHHS Fox & Roach-New Hope, (215) 862-3385
View additional infoLocated in Upper Makefield Township in the highly-rated Council Rock School District, this beautiful single-family home has four large bedrooms, three and a half baths, a large eat-in kitchen, a formal dining room, a sunny family room and a spacious living room. Thereâs also a finished and recently carpeted bonus space on the second floor above the garage with ample space for an additional living area, home offices, home gym or play area. Numerous recent renovations include all new windows for increased energy efficiency, new tile and hardwood flooring on the main floor and new appliances in the kitchen. There's generous closet space in every bedroom along with a large walk-in closet off the second floor hallway. Other features include a main floor laundry/mudroom, an oversized two-car garage, a full basement for extra storage, and a beautiful brick patio off the dining room for outdoor entertaining. This is a no-smoking property. Rent includes water, lawn maintenance, driveway snow removal, and trash removal. Sol Feinstone Elementary, Newtown Middle School and Council Rock North High School!
Courtesy: Marcolla Realty
View additional infoWelcome to 25 Tankard Lane! This magnificent, solid brick, END UNIT townhome in the highly desirable Heritage Hills neighborhood is situated ideally for commuters just minutes from NJ and is located in the acclaimed Council Rock North School District. The large foyer welcomes you into this home with hardwood flooring and tasteful, fresh decor flowing into the gracious living room with lovely brick fireplace situated at the front of the home. The updated kitchen and dining area with beautiful bay windows overlooking yard space to the rear features granite counters, center island breakfast bar, tile flooring, abundant white cabinetry and subway tile backsplash. This bright, inviting area provides flexible space for a large dining table or a gathering area as suits your lifestyle. The convenient main floor laundry room is off the kitchen and just off the foyer is a well appointed updated powder room. Up the stairs, with great light from the skylight overhead, are two fabulous bedrooms, both with private ensuite bathrooms, and generous square footage. The rear bedroom boasts gorgeous views and a private, ceramic tiled bathroom with a stall shower. The very gracious primary bedroom enjoys a vaulted ceiling and a large bath with whirlpool tub, double vanity and separate stall shower. The lower level is also fabulous. Finished with newer carpeting, a 2nd brick fireplace with lovely wood mantle, and a beautiful bay nook with newer atrium door and large windows, you'll totally enjoy this family room area. With great light and grade level walkout access to a paver patio which opens to common area, this level is very appealing. There is also ample unfinished storage space on the basement level. Another great feature of this home and just a few steps from the backyard is a dedicated one car garage. Prior to move in, entire home will be painted, new flooring on second floor, refinished stairs, updated second full bathroom, updated lighting, landscaping and more! Enjoy worry free living with lawn maintenance, snow removal and use of the community pool included!
Courtesy: Corcoran Sawyer Smith
View additional infoDOYLESTOWN TOWNSHIP FARMHOUSE BEAUTIFULLY RENOVATED INTO 2 APARTMENTS. Located in Central Bucks School District just minutes from Doylestown Borough, this 1840 farmhouse has been meticulously converted to 2 apartments, each with 2 bedrooms, 1 bath, new appliances, windows, paint, flooring - complete attention to detail. Enter the second floor apartment at the top of the stairs. You will see the laundry (each apartment has its own washer and dryer) to the left and the entrance to the apartment on the right. Once you enter the second floor apartment, you will see the new flooring, paint and light that comes through the new windows. Continuing in, the first bedroom is to the right. Such character in this room with many windows with deep sills! Continuing down the hall is the large, bright second bedroom. Across the hall is the renovated bathroom with all new features and storage. Continue down the hall to the eat-in kitchen, with all new, stainless steel appliances, granite countertops and new cabinets that reflect the cozy, farmhouse character. Add some stools to the counter that opens into the bonus room. This farmhouse sits on over 2 acres of land which owner will maintain. Landlord not only maintains property, including lawn maintenance (currently being seeded) and snow removal, but will pay for internet, trash removal, public sewer and electric for laundry. Tenant pays for electric and gas, and separate meters are conveniently set up for each apartment. 2 parking spaces per unit. Landlord will operate his business on the property, but will use a separate driveway and install a fence. Sorry, no pets. No smoking. First month, last month and security deposit required. Credit/background check conducted. Tenant must purchase renters' insurance. Available now. Come see this beautiful farmhouse that could be your new home.
Courtesy: RE/MAX Elite, (215) 328-4800
View additional infoOn the edge of the storybook town of Wycombe, Buckingham Township, nestled in the heart of Bucks County lay the "Estates at Mill Creek Ridge". Grace and elegance are hallmarks of this luxurious home! This UPGRADED 'Henley Georgian' model boasts 4/5 bedrooms, 4.5 bathrooms, a two-story foyer with double curved oak staircases that open to a spacious two-story expanded family room with a fireplace and a large private study. The optional conservatory acts as a grand ballroom for entertaining guests at dinner parties. The heart of this stunning home is truly a chef's dream. Its very large gourmet kitchen, which features generous granite counter space, an extra large island with ample seating, 36" Jenn-Air gas cook-top, a double sink, a walk-in pantry, and an expansive breakfast area with a Naples sunroom addition. The master bedroom suite includes a private sitting area with a columned entry and secondary access to the second-floor balcony; extraordinarily large walk-in closet; and a luxurious master bath with a tray ceiling, a sunken tub, two vanities, a shower with a seat, and two private toilet areas. Other features include ten-foot ceilings throughout the first floor, wainscoting and gorgeous trim work, Baldwin locks and hardware, a staircase from the family room to the second-floor balcony, large game room/5t bedroom, full walk-out basement and a large 3 car garage. The Estates at Mill Creek Ridge is located near many points of interest. Dine at the incredible restaurants of Doylestown, visit the shops in Newtown Borough, sample incredible wines at the vineyards in Washington Crossing, or take a stroll by the river in New Hope all just minutes away. Award winning Central Bucks School District offers top notch education. Do not miss this rare opportunity to own the newer construction luxury home in Bucks County!
Courtesy: Queenston Realty, LLC, (609) 924-5353
View additional infoDiscover this highly desired floorplan in a prime, private location, perfect for settling in before the new school year! Welcome to Hopewell Parc, historic Hopewellâs newest community of modern townhomes. Served by the top-rated Hopewell Valley Regional School District, this community offers convenient access to I-295, I-95, Route 1, and NJ Transit for easy commuting. Here you have a three-story townhome of over 2100 sf, with a one-car garage, an open concept second floor ideal for entertaining, and a modern kitchen with white shaker cabinets, quartz countertops, stainless steel appliances, and two pantries. The third floor boasts a loft, laundry area, and 3 bedrooms, including an oversized ownerâs suite with an en-suite bath and walk-in closet. The owner has installed tasteful light fixtures, blinds, and curtainsâready for you to move in. Pets allowed on a case-by-case basis.
Courtesy: RE/MAX One, (732) 438-0001
View additional infoIntroducing a brand new Exterior 3-bed, 2.5-bath townhome beautiful Hopewell Parc in Hopewell with a spacious master bedroom with 2 sinks in masterbath with tub and shower . Modern kitchen featuring stainless steel appliances and quartz countertops. Convenient upper-level washer and dryer,loft type area in Hallway. Plus 2 Large bedrooms with large closets. Attached garage with Easy access to 295, Rt1, and train station. Close to Washington Crossings, Princeton, kayaking, biking, shops, and restaurants. A plus rated Excellent schools, Capitol Health, Bank of America and major headquarters nearby. Community amenities include tennis, pickleball, dog parks, heated pools, and hiking trails. Live your best life you've been dreaming of!Be the first renter. Newly added blinds. Summer time fun at New Hope and Princeton.Reduced security deposit. Pet friendly area.
Courtesy: ERA Central Realty Group - Bordentown, (609) 298-4800
View additional infoHopewell Parc is the newest construction community with the chicest townhomes within minutes from I-295. As well as multiple shopping centers and restaurants.Once inside the front door you will be very impressed by the vast open space of the living room and dining area. The large front windows allow ample light to fill the space beautifully. In the kitchen, the glitz of the quartz countertops marries perfectly with the 42â tall white shaker cabinets and the GE stainless steel appliances. In the rear of the first floor there is a full bathroom with a sleek tile stall shower and access to the 1 car garage. Onto the second floor, there is a large hallway full bathroom with an oversized double sink vanity. There is an additional door from the bathroom to one of the bedrooms with a deep walk-in closet. The second bedroom and a closet with the washer & dryer completes the second floor. Be the first to occupy this home! Pennington is a great place to live. There are a ton of things to do including Washington Crossing Park, golf courses, a skate park, Curlis Lake and trails and so much more! Make an appointment to preview this home today!
Courtesy: Keller Williams Cornerstone Realty, (908) 359-0893
View additional infoBrand new and never lived in 2-bedroom, 2- full bath, 1-car garage townhome in the beautiful Hopewell Parc development in Hopewell. Enter the main level through the garage or the front into an open layout designed for modern living. Here you will discover a modern kitchen with stainless steel appliances, luxury flooring and a full bath. Upstairs features an ownerâs suite with a walk-in closet, a full bath with double sinks and an additional bedroom. The laundry room on this level adds to the convenience of daily chores. Experience recreation-rich living with a community center, multiple sports courts, park and a state-of-the-art clubhouse featuring a resort-style pool and event space. Close to Princeton University, and minutes away from I-295, I-95 and NJ Transit for convenient commutes to New York City and Philadelphia. How may I help you?Get property information, schedule a showing or find an agent |
|||||||||||||||||||||||||||||||||||||||||||||||||||||||||||||||||||||||
Copyright © Metropolitan Regional Information Systems, Inc.
