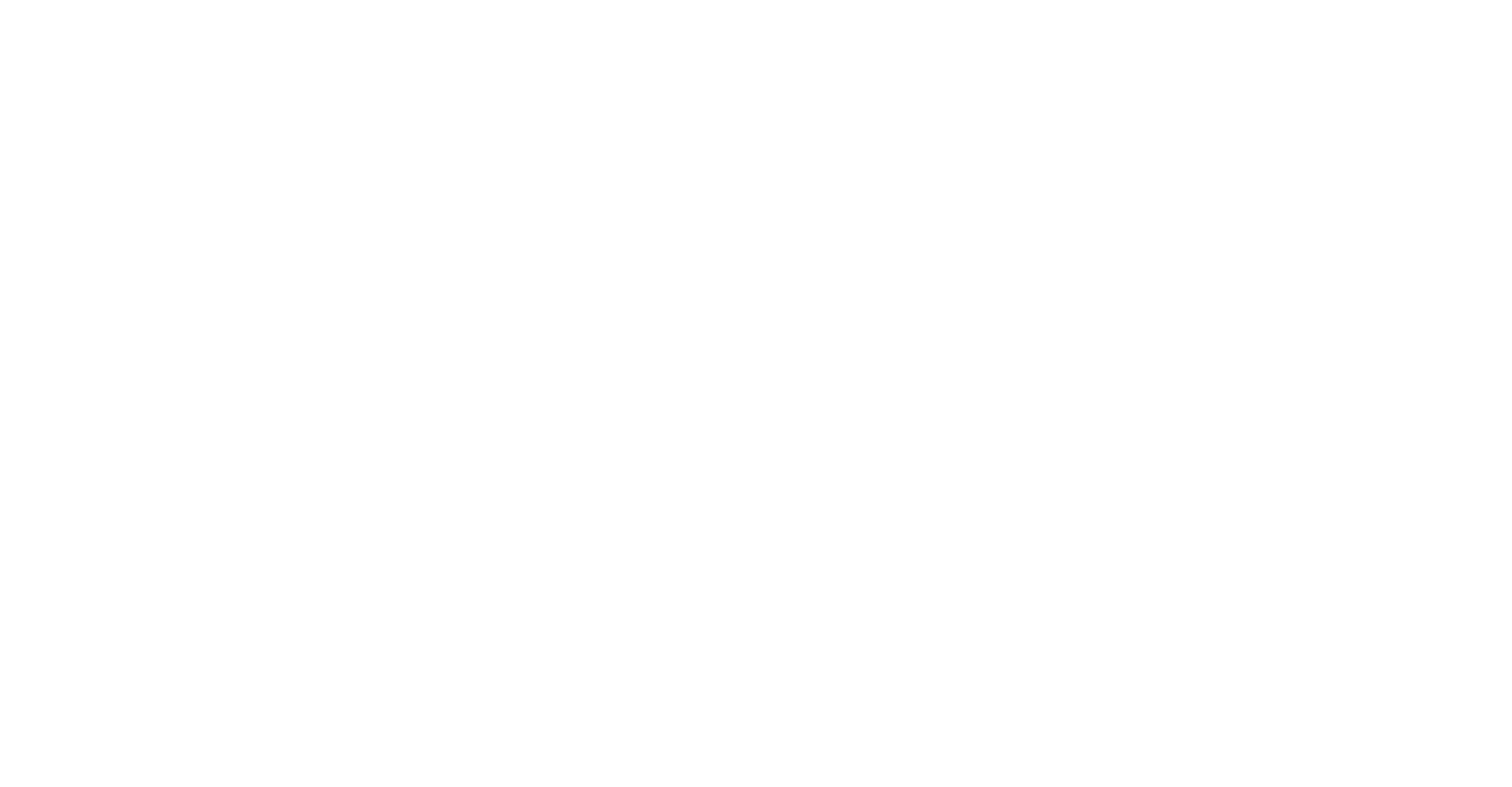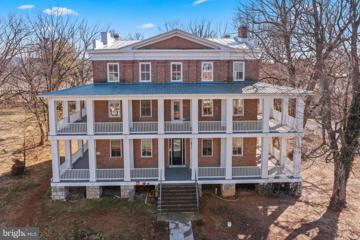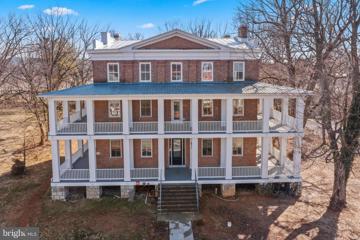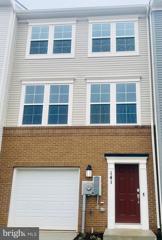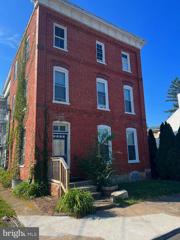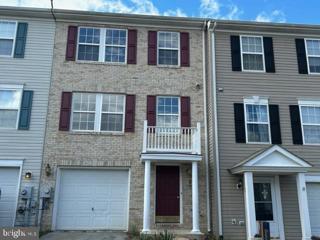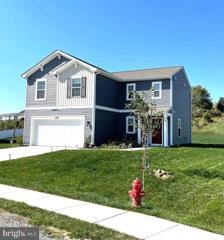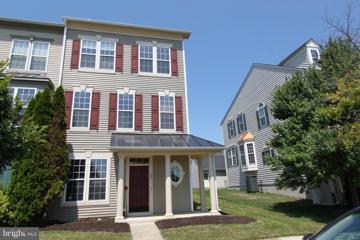 |  |
|
Charles Town WV Real Estate & Homes for Rent7 Properties Found
The median home value in Charles Town, WV is $430,000.
This is
higher than
the county median home value of $295,500.
The national median home value is $308,980.
The average price of homes sold in Charles Town, WV is $430,000.
Approximately 58% of Charles Town homes are owned,
compared to 33% rented, while
9% are vacant.
Charles Town real estate listings include condos, townhomes, and single family homes for sale.
Commercial properties are also available.
If you like to see a property, contact Charles Town real estate agent to arrange a tour
today!
1–7 of 7 properties displayed
Refine Property Search
Page 1 of 1 Prev | Next
Courtesy: 1st Management Group, LLC, (304) 724-6777
View additional infoSpacious 1 bedroom, 1 bath apartment in the newly renovated Stephenson Building. This beautiful unit features 9 ft ceilings, granite countertops, stainless steel appliances, tile backsplash and luxury vinyl plank flooring. There is a lighted tenant parking lot in the back of the building, security cameras and controlled access. Basement storage units are available for additional monthly rent. The Stephenson Building is situated right along Main St and is only a short walking distance from historic downtown Charles Town. Commuting is a breeze as Rt 9 and Rt 340 are in immediate proximity. Water and sewer are included in rent and pets are welcome with some restrictions.
Courtesy: 1st Management Group, LLC, (304) 724-6777
View additional infoSpacious 2 bedroom, 1 bath apartment in the newly renovated Stephenson Building. This beautiful unit features 11 ft ceilings, granite countertops, stainless steel appliances, tile backsplash and luxury vinyl plank flooring. There is a lighted tenant parking lot in the back of the building, security cameras and controlled access. Basement storage units are available for additional monthly rent. The Stephenson Building is situated right along Main St and is only a short walking distance from historic downtown Charles Town. Commuting is a breeze as Rt 9 and Rt 340 are in immediate proximity. Water and sewer are included in rent and pets are welcome with some restrictions. Open House: Saturday, 4/27 11:00-1:00PM
Courtesy: EXP Realty, LLC, 866-825-7169
View additional infoExciting opportunity to rent a pristine Savannah model 3-level Townhome. This property boasts numerous upgrades, including luxury vinyl plank flooring throughout. The kitchen is adorned with granite countertops, a spacious island, and an oversized pantry. The primary bathroom features a tiled walk-in shower and double sink, while the hall bathroom offers a tiled tub/shower combo. Enjoy the convenience of laundry facilities, complete with washer and dryer, located on the bedroom level. Abundant natural light fills the space, complemented by installed blinds. Step out onto deck with stunning mountain views. This unit benefits from a 2-foot extension on the bedroom level, enhancing its spaciousness compared to similar models. The sizable backyard adds to the appeal. Park your car in the 1-car garage equipped with an opener accessible via a smartphone app. A Ring doorbell is also included. Excitingly, Norborne Glebe's community swimming pool is expected to open in Summer 2024.
Courtesy: DM Executive Properties, LLC, donna.execprop@gmail.com
View additional infoOne bedroom apt, has been recently remodeled, located in downtown Charles Town.. All utilities besides electric included in rent. Tenant must pass a credit, background and eviction check. Tenants income must be around $3000.00 to qualify. Applications are through Rentspree with a $40 application fee. Call now to schedule an appointment!
Courtesy: Century 21 Redwood Realty
View additional infoMOVE IN READ - FRESH PAINT, NEW APPLIACES, NEW CARPETING. Spacious 3 Level Home W/ Bump Outs On Each Level For Additional Sq. Footage. Fully Finished Basement W/ Garage, Den & Rec Room. Main Level Has A Huge Living Room, 1/2 Bath, Kitchen W/ Island, Dining Area & Family Room. Upstairs Offers A Large Master Suite W/ Vaulted Ceiling, Walk In Closet & Luxurious Private Bath W/ Soaking Tub, Sep Shower & Double Vanity. All Of This In A Great Commuter Location.
Courtesy: DM Executive Properties, LLC, donna.execprop@gmail.com
View additional infoTake a peek inside this charming and spacious 4-bedroom, 2.5-bathroom home located in the heart of Charles Town, WV. This home offers comfort, convenience, and amenities that you'll love in a quite peaceful neighborhood. Location is perfect for commuting. The main level boasts an open floor plan from the living room to the dining area and kitchen, perfect for entertaining guest or just hanging with family. Modern Kitchen with stainless steel appliances, lots of cabinet space, and a large kitchen island for entertaining and cooking. The four bedrooms are located on the 2nd floor along with full baths. Dogs are welcome on a case by case basis with an extra deposit. Contact us today for showing, you will need our application sent to you.
Courtesy: Blackwell Property Mangement, LLC
View additional infoThis 3 bed 2.5 bath townhome located in the Hunt field is MOVE-IN READY! Entering this beautiful property, on the first floor, you are greeted by a spacious office , a large mudroom, and a separate laundry room with a washer and dryer included. On the second floor of the property, you are welcomed by lovely space for entertainment. Tasteful paint colors, open kitchen floor plan, tons of natural light, sperate dining area, tall ceilings and hardwood flooring throughout. On the third floor of the property indulge in the beautiful master bedroom including a spacious bathroom with a stand-up shower, jacuzzi tub, double vanity, and private toilet access. This property also includes a detached 2 car garage paired with close access to community park located a street over. NO PETS! Rent includes Renter's insurance and filter replacement program. EHO.
Refine Property Search
Page 1 of 1 Prev | Next
1–7 of 7 properties displayed
How may I help you?Get property information, schedule a showing or find an agent |
|||||||||||||||||||||||||||||||||||||||||||||||||||||||||||||||||||||||
Copyright © Metropolitan Regional Information Systems, Inc.
