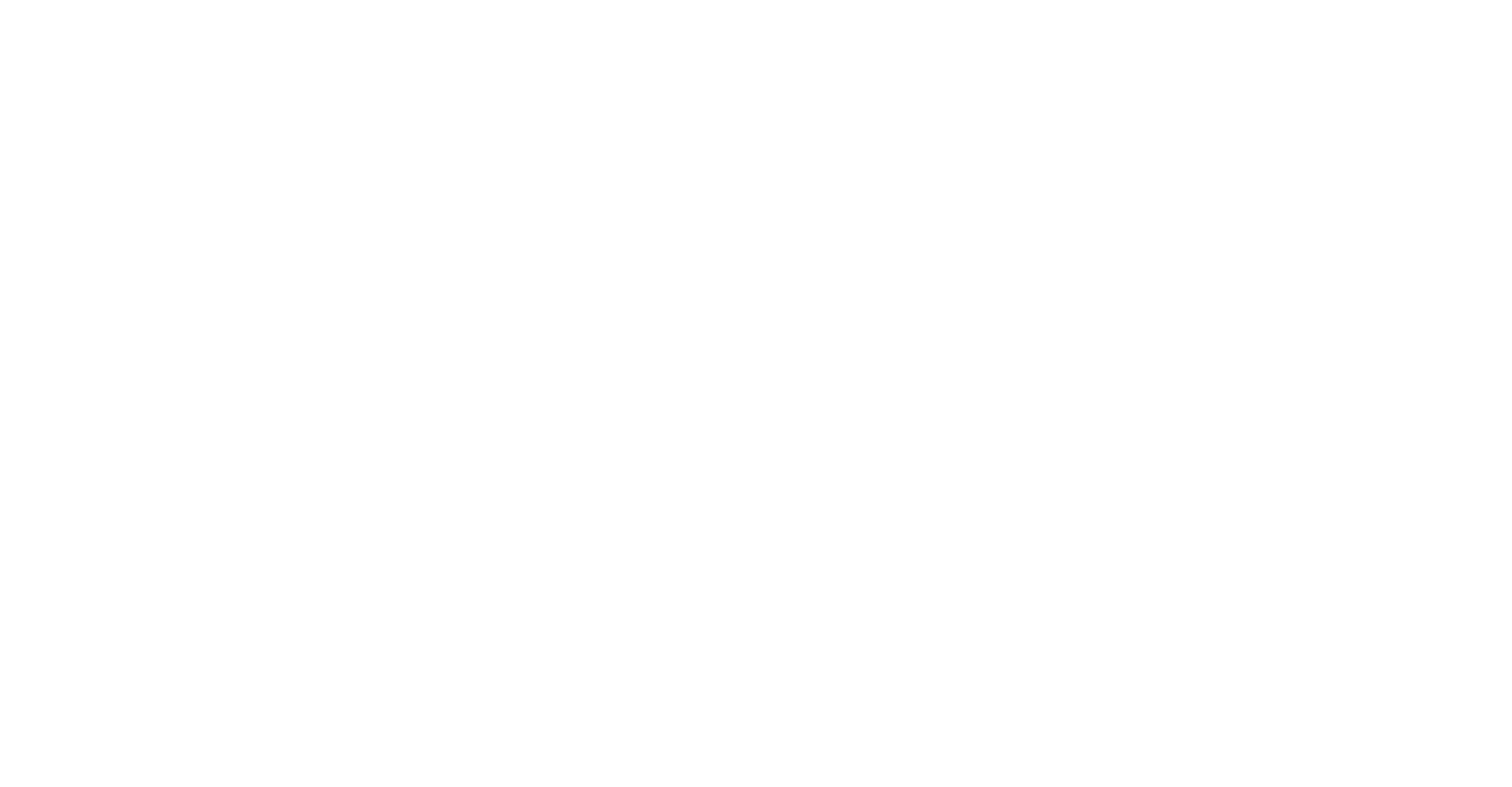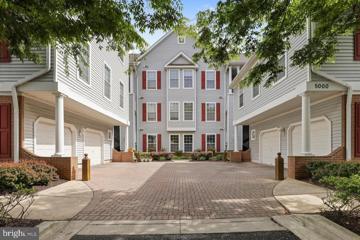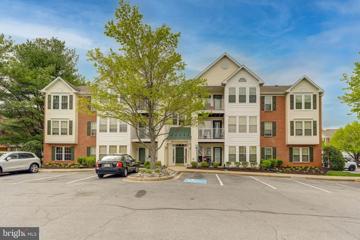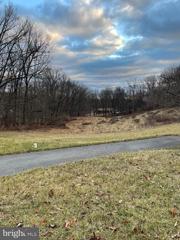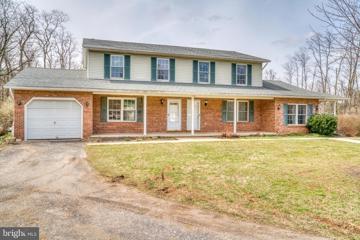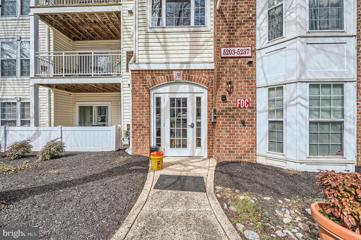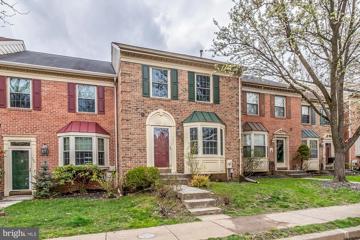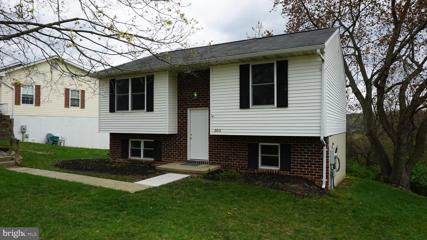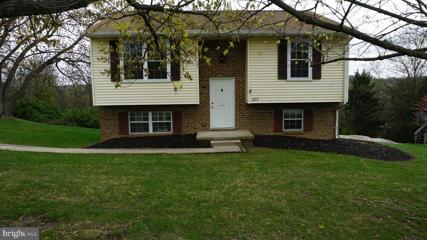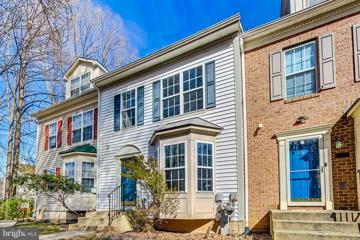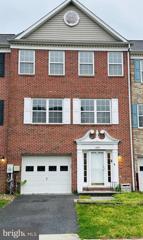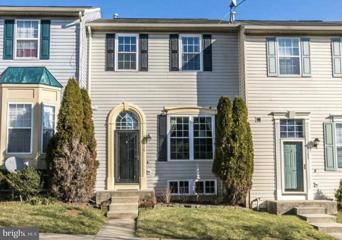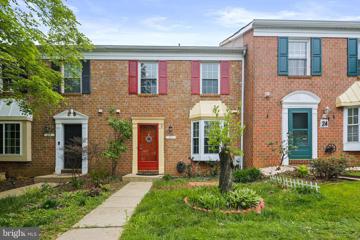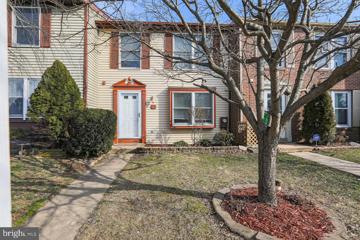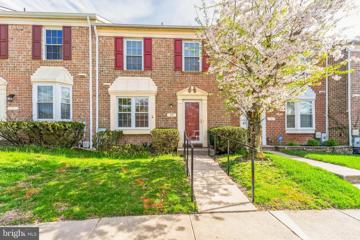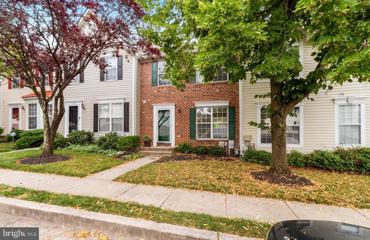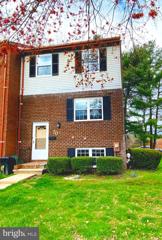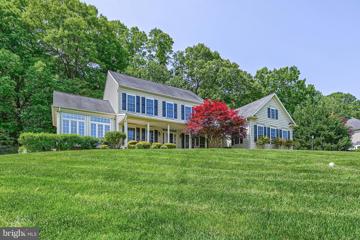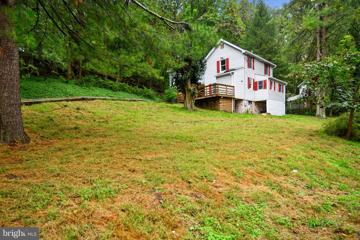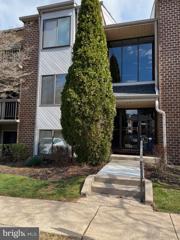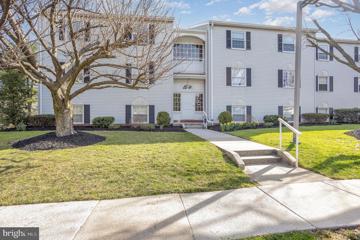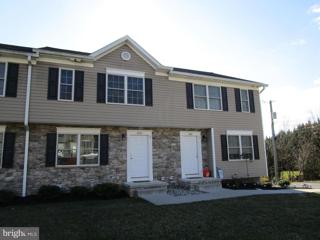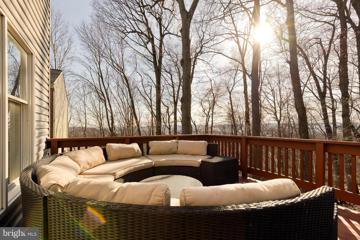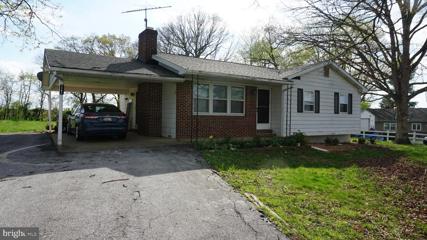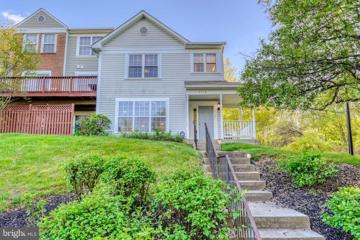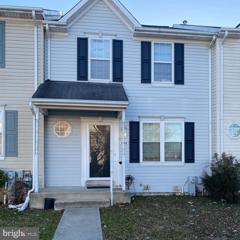 |  |
|
Upperco MD Real Estate & Homes for RentWe were unable to find listings in Upperco, MD
Showing Homes Nearby Upperco, MD
Courtesy: Yaffe Real Estate, lyaffe@yaffeteam.com
View additional infoGorgeous updated penthouse condo in sought after New Town community. This open concept floor plan penthouse condo features vaulted ceilings, 2 bedroom, 2 full baths plus an office/den with french doors. The updated kitchen offers gorgeous quartz counters, stainless steel appliances, pantry, gas cooking, eat in area with bay window and luxury vinyl flooring. The large living room features a cozy gas fireplace perfect for the chilly winter nights and opens to the kitchen/dining room area. The master suite offers a wood trimmed accent wall, tons of closet space and a private bathroom with dual sinks, jetted soaking tub and large shower. 2nd bedroom has access to a full bathroom in hallway. Enjoy the private balcony overlooking trees. Fantastic community amenities, including pools, playgrounds, dog park, walking paths and more! Conveniently located to Wegmans, Metro, major commuter routes, highways, schools, shopping and restaurants.
Courtesy: Samson Properties, (443) 542-2251
View additional infoWelcome to Your Dream Condo in the Heart of Owings Mills available for immediate move in. Step into luxurious living with this stunning 2-bedroom, 2-bathroom condo boasting high ceilings and abundant natural light, nestled in the prime location of Owings Mills.As you enter, you're greeted by a spacious and airy living area, flooded with sunlight from expansive windows that accentuate the high ceilings, creating an inviting ambiance perfect for relaxation or entertaining guests.The kitchen is a featuring new appliances, and ample cabinet space, making meal preparation a breeze. Whether you're whipping up a quick breakfast or hosting a dinner party, this kitchen has everything you need to impress.Retreat to the tranquil master suite, complete with its own private bathroom, offering a serene sanctuary to unwind after a long day. The second bedroom is equally charming and comfortable, providing versatility for guests, a home office, or whatever suits your lifestyle.With convenient access to Owings Mills' main attractions, including shopping centers, dining hotspots, and recreational facilities, you'll have everything you need right at your fingertips. Plus, easy access to major highways ensures effortless commuting to surrounding areas. Don't miss out on the opportunity to call this exquisite condo your new home. Schedule a viewing today and experience upscale living at its finest in Owings Mills' premier location with pool access!
Courtesy: Parris Realty, (240) 972-7747
View additional infoWelcome to your new home. Extremely large and private garage 2 Bedroom home with a Den. Full kitchen and one full Bath. Picturesque view when opening your eyes from your master bedroom. Open floor plan which allows you to entertain from the Kitchen to the Living room. Offers washer and dryer and lots of closet space with two steps to the pantry off the kitchen. Private parking (driveway shared with Owner)
Courtesy: VYBE Realty, (410) 220-4648
View additional infoStunning three bedroom UPDATED home available for rent. The left side of this duplex is available to rent and has been recently renovated. New vinyl plank flooring throughout the main level, fresh paint, and two updated baths. Love to cook? The kitchen boasts brand new bright white cabinetry and granite countertops and leads out to your own trex deck facing a massive fenced backyard. Upstairs you'll find three large bedrooms, a full bath with large shower, new carpeting, and fresh paint. Be sure to check out the walk-in closet in the primary bedroom! If you need extra space to work remotely, there is an ADDITIONAL living room on the main level that was once a one car garage that is fully finished. The garage door now leads to a smaller storage space which could be used for storage, but not a vehicle. Separate electric meter for the left side and separate water heater. Water is well and the septic drain field was recently replaced. The application fee is paid directly to TurboTenant. One friendly dog is permitted on a case by case basis. No cats allowed. Owner requires a one year minimum lease with preference for two year leases.
Courtesy: Keller Williams Legacy, (443) 660-9229
View additional info680 minimum credit score, $60K minimum annual income. Second floor condo in secured main entrance building. Open floor plan. Kitchen/Dining area combination. Master bedroom with large full bathroom and walk-in closet. Sliding door in Living room leads to the balcony. Whole unit backs to trees. New carpet. Community swimming pool. Shopping is just around the corner. Ready to move in.
Courtesy: Long & Foster Real Estate, Inc.
View additional infoDiscover luxury living in the sought-after Loveton Farms community with this beautifully updated townhouse in Sparks Glencoe, Maryland. This rental home offers proximity to major employers like JMT, McCormick & Co, BD Diagnostics, UPS, Element Fleet Management, Stanley Black & Decker, and others, with quick access to major commuting routes (83, 695). The townhouse features three spacious bedrooms, including a primary suite with vaulted ceilings and renovated en-suite bathroom, providing a private retreat after a busy day. The heart of the home is the expansive living room that flows into a modern, well-appointed custom kitchen, making it ideal for entertaining and comfortable daily life. Additional amenities include two full bathrooms and two half bathrooms, with a finished basement that offers an additional recreation or work/study area, ample storage, and laundry area. Outdoor living is equally impressive with two inviting options overlooking meadows and woods: a generous deck accessible via sliding doors from the kitchen, perfect for dining al fresco or enjoying quiet evenings outdoors; and a charming paver patio below. Located within the Hereford Zone, residents benefit from access to excellent educational opportunities. The property's location also offers unparalleled access to outdoor activities: several golf courses, hiking at Oregon Ridge or on the NCR Trail, the Gunpowder River nearby, and excellent dining and shopping options such as The Milton Inn and Hunt Valley Town Center just a short drive away. This townhouse in Loveton Farms is not just a place to live, but a lifestyle choice that offers both practical amenities and luxurious comfort. It represents a don't-miss opportunity for those seeking a home that combines elegance with convenience. Schedule a tour today and see all that this exceptional property has to offer.
Courtesy: Cummings & Co. Realtors, (410) 823-0033
View additional infoCompletely remodeled split foyer. Everything is new inside. New carpet and flooring. All new kitchen and updated baths. Fresh paint throughout. Theis unit features 2 Bedrooms on each level. There is a large living room and an eat in kitchen plus a family room on the lower level. The patio door from the family room leads to a nice patio overlooking the big rear yard. The home includes all appliances including a washer and dryer. This unit has Window AC for cooling. Located across the street from Carroll Lutheran Village. Enjoy the country life yet still in the Westminster City area with all that it has to offer. All applications are subject to full credit and background checks. No pets are allowed.
Courtesy: Cummings & Co. Realtors, (410) 823-0033
View additional infoFully Updated Split foyer in a beautiful location. All new Updated Kitchen and Baths. Two bedrooms on the upper level and a large open family room on the lower level. This home is fully updated including , paint carpet, flooring and baths. It is located across the street from Carroll Lutheran Village in a quiet area of Westminster. Off street parking is a plus . The patio off of the family room looks over the beautiful grassy yard. Credit and Background checks are required and pets are not allowed.
Courtesy: Next Step Realty, (443) 901-2200
View additional infoDiscover this charming townhouse nestled in the heart of Owings Mills, Maryland. Boasting three bedrooms, two and a half bathrooms, and a two-car garage, this lovely home offers comfort and convenience. Immaculately maintained, it showcases fresh paint throughout, gleaming hardwood floors on the main level, and updated Luxury Vinyl Plank (LVP) flooring upstairs. Step into a spacious kitchen with ample countertop space, stainless steel appliances, and plenty of cabinets. The open-concept dining and living area, complete with a cozy fireplace, invite gatherings and relaxation. Upstairs, three comfortable bedrooms await, including a primary suite with a recently updated en-suite bathroom. The lower level features a large garage and a flexible space ideal for an office, gym, or extra living area. Outside, enjoy community amenities like a refreshing pool and sidewalks for leisurely strolls. Nearby Northwest Regional Park offers endless outdoor activities. Conveniently located near schools, shopping, dining, and entertainment, with quick access to major roads for easy commuting. Don't miss the opportunity to call this move-in ready townhouse your new home. Schedule a showing today at 9845 Bon Haven Lane!
Courtesy: Samson Properties, (443) 542-2251
View additional infoGorgeous 3 Level, 3 Bedroom 2 Full, 1 Half Bath Townhome in the Lyons Gate community. Step in this home and flow with gleaning hardwood floors and elegant lighting fixtures on the main level . The Kitchen is bright & spacious with Granite-topped island, high-end stainless steel appliances, and Updated Cabinets, and space for a kitchenette table. Upstairs, you'll find a spacious primary bedroom with large walk-in closet and en-suite bath featuring dual vanity, oversized soaking tub and separate shower. Two additional bedrooms, another full bath AND laundry round out the upper level! Enjoy the outdoors on the beautiful spacious freshly painted deck and patio perfect for outdoor activities and family gatherings. The lower level is fully finished with a half bath and access to the attached one-car garage and additional parking pad. This home is conveniently located close to 795, and close to dining and shopping at Mill Station. Don't miss out on the opportunity to make this delightful house your new home.
Courtesy: Keller Williams Legacy, (443) 660-9229
View additional infoBeautiful ready to move in Town home in the desired Owings mills neighborhood. 4 bedrooms total with 2.5 Bathrooms. Recently updated deck, stainless steel appliances. Come See!!! Wont Last.
Courtesy: Cummings & Co. Realtors, (410) 823-0033
View additional infoNeat and clean Mcdonogh Township THS ready for immediate occupancy. Main level features a half bath, updated kitchen and large living/dr combo leading to the rear deck. The upper level has three bedrooms and two full baths. The lower level has two storage spaces, w/d, full bath, and a large family room stepping out to the rear yard. Deck, fenced rear yard and large storage shed on the exterior. Shows well. 650 min credit score and 3x yearly rent income min. No pets. Located just 1.5 miles from 695. Shows well.
Courtesy: Samson Properties, (301) 850-0255
View additional infoWelcome to 141 Wimbledon Ln. Located in Queen Annes Village of Owings Mills , MD. This gorgeous interior townhome for rent offers 3 bedrooms , 2 full bathrooms, and 2 half baths. The master bedroom is fully equipped with a walk in closet and a stellar en suite! The entire home has been freshly painted and the hardwood floors have been re-stained making the interior of this home a real show stopper. Some of the many highlights of this home include an updated kitchen with granite countertops , stainless steel appliances, and tile floors, formal dining room, and a spacious deck. The gleaming lower level has a brand new half bathroom and a brand new back door that leads out into the backyard. The fenced in yard is fantastic for entertaining friends and family. Shopping centers and restaurants are only minutes up the road along with all majority highways Basic Requirements: Applicant's Income must be at least 2 times the rent price. at least 640 credit score and a good rentall history. All people over 18 must apply independently.
Courtesy: Samson Properties, (240) 630-8689
View additional infoWelcome to this exquisite townhouse nestled in the heart of McDonough Township. Enter into a luminous main level boasting abundant natural light, showcasing a spacious kitchen equipped with stainless steel appliances, a generous living area, and access to the rear deck boasting stunning views of the surrounding wooded area. Upstairs, discover a luxurious primary bedroom with an en-suite bath, accompanied by two additional bedrooms sharing a hallway bath. The finished walk-out basement presents a cozy family room complete with a fireplace and ample storage space. Conveniently situated off Reisterstown Road, this residence offers proximity to excellent shopping centers and major highways. Revel in the fresh carpeting and paint, and indulge in the remarkable living space this home provides.
Courtesy: Cummings & Co. Realtors, (410) 823-0033
View additional infoWelcome to this 3 bedroom, 3.5 bath townhome in the popular Garrison Overlook neighborhood! This home features over 1,900 sqft of finished living space on three levels. Enter through the front door to find a spacious living room, powder room and kitchen expanding the back of the house. Vinyl plank flooring on all three levels is just 2-years old. The upper level includes a large primary bedroom with two walk-in closets and attached bath as well as two additional bedrooms and full bath. Lower level has a rec space, full bath, and an office/den that has potential to be used as a 4th bedroom. Quiet street yet located near plenty of restaurants, shopping, and major commuter routes. Owner maintains the property well. Please contact listing agent for application. 2-year lease minimum. Min. credit score of 660 required.
Courtesy: Grand Elm, (240) 669-2345
View additional infoINCOME: The combined income for your household must be over $108k per year, before taxes. If you have a Voucher, the income requirement is waived, but the credit requirement still applies. CREDIT: Every adult whose income is needed to qualify must have a minimum credit score of 600, even if you have a Voucher. If your credit is between 600-660, a double deposit of $5,400 + first month rent is required. If your credit is over 660, you may be eligible for a single deposit of $2,700 + first month rent, to be confirmed after you apply. TERMS: 2 year lease. No pets. You are responsible for taking care of the entire house and all repairs except Landlord is responsible for the heating, cooling, plumbing, electric, appliances, and roof. No more than 2 unrelated individuals may reside in this house per Baltimore County law. AMENITIES: Outdoor community pool
Courtesy: Samson Properties, (443) 317-8125
View additional infoRarely available for rent almost 6000+ sq feet 5 bedroom 3.5 bath in sought after school district in Parkton. Ready for July occupancy - Easy flow open floor plan features large updated kitchen with island and breakfast area, oversized family room with gas fireplace, hardwood floors, separate dining room, sunroom, mudroom, and first floor office. Four bedrooms upstairs includes a grand primary suite with dual walk in closets and premier bath. Fully finished sunny lower level has another bedroom and full bath, space for gym or additional office, a second family room and walk out. Plenty of privacy and space outside with fenced yard, custom stone back patio and in ground pool with hot tub. Abundant storage, 3 car garage, friendly and convenient neighborhood close to commuter I83 - this one has it all! Agents please read agent notes. Pre-screening required to show. Renstspree app link in listing -
Courtesy: Compass, (410) 886-7342
View additional infoRecently updated 3 bed, 2 full bath home in the heart of Stevenson. Recently updated kitchen with stainless steel appliances, marble countertops, and custom cabinetry. Freshly painted throughout. Located in an extremely convenient location, just steps from Stevenson Village and minutes from 695/83.
Courtesy: Long & Foster Real Estate, Inc.
View additional infoFRESHLY PAINTED AND CARPETED 2 BEDROOM CONDO IN CONVENIENT MAYS CHAPEL!! NEW FURNACE & A/C IN 2015 - NEW HOT WATER HEATER IN 2009 - MICROWAVE IN 2010! UPDATED APPLIANCES!! SEPARATE LAUNDRY ROOM WITH CABINETS AND STORAGE ROOM!! NATURAL LIGHT THROUGHOUT!! GREAT SECOND FLOOR LOCATION AND CONVENIENT TO EVERYTHING!! PORCH OVERLOOKS PARKING LOT! AVAILABLE IMMEDIATELY!! NO CATS!!! Open House: Sunday, 4/28 1:00-3:00PM
Courtesy: Coldwell Banker Realty, christy.adkins@cbmove.com
View additional infoTwo bedroom two full bath condo in Timonium.. Primary bedroom features en-suite bathroom with double vanity and walk-in closet. Enjoy views from your private balcony and relax. Amazing location close to shopping, light rail, I83 and 695. Water included in rent. Washer/Dryer in unit. Pets allowed on a case by case basis. Condo allows for up to 2 pets, 20lbs each. Minimum credit score 680 and household income 3x monthly rent. Available May 1st. Furnishings negotiable.
Courtesy: Berkshire Hathaway HomeServices Homesale Realty, (800) 383-3535
View additional infoA Very nice Townhome for Rent in Eldersburg. Great Location, close to Rt 32, Shopping and offices. Custom Home with nice amenities. Ceramic Bathrooms, Ceiling fans, Granite Counters, stainless appliances & trex deck. Tenant Insurance required and please NO PETS ALLOWED
Courtesy: TTR Sotheby's International Realty, (410) 280-5600
View additional infoNew flooring throughout upstairs and majority of main level! Serenely located minutes to the heart of Cockeysville, this beautiful brick front colonial has the views and space for all you need. Freshly painted with ample natural light this lovely four-bedroom home immediately welcomes you inside. A large family room, dining room, and kitchen make up the majority of the first floor; seamlessly flowing from one room to the next. The bright white kitchen equipped with stainless steel appliances connects to the spacious, re-stained deck and creates the perfect space to entertain or gather with family and friends. A conveniently located half bath and laundry room complete the first floor along with a secondary entrance from the garage. Three bedrooms and two full baths are located upstairs which includes the generously sized primary suite. The primary has ample closet storage, a full bath, and extra room suitable for an office space. Furthermore, the basement provides additional living space along with a fourth bedroom and newly renovated full bath. The fourth bedroom would be a fantastic in-law suite or could serve as a great space for guest to stay. A sliding glass door brings a generous source of natural light to the basement and conveniently allows one to walkout and enjoy the treelined backyard. Make the most of the spring and summer months in the spacious, flat backyard, and take in the breathtaking views on the oversized deck. Donât miss the chance to own this wonderful home!
Courtesy: Cummings & Co. Realtors, (410) 823-0033
View additional infoNicely upgraded rancher in the heart of Eldersburg. This expansive rancher is situated on 1.75 Acres tucked away from the main road yet second away from shopping and restaurants. The home was recently updated with a new kitchen , fresh paint and refinished floors on the main. level. The basement is newly finished with a Family room, two bedrooms, storage, 1.5 Baths and a laundry room. Well and septic mean no water and sewer bills. Come prepared to cut the grass and maintain the huge yard. You'll be rewarded by living in a wonderful home at an affordable price. All applicants are subject to credit and background checks.
Courtesy: Northrop Realty, (443) 921-3900
View additional infoBeautiful end of group two level townhome/condo in a great location. Step inside from a welcoming covered front porch to a modern open floor plan with new luxury vinyl flooring. Spacious living room with updated gas fireplace and formal dining room connected. Large Den/office sits off living room with access to your private patio. Kitchen features stainless steel appliances and granite countertops. Main floor continues with a powder room and separate laundry room with large storage area. Second level offers two large master bedrooms both with oversized walk in closets and full en-suit bathrooms. One bathroom has large soaking tub with stand up shower, the other has tub shower combo. Contact Shawn Wiseman with any question or to schedule a showing.
Courtesy: Coldwell Banker Realty
View additional infoWonderfully maintained townhome in Randallstown right off of Liberty Road. The home has 4 bedrooms, 2 full baths, a deck, and plenty of living space to entertain. Stainless steel appliances, washer and dryer, and plenty of storage in the basement and main level. There are two assigned parking spots, a community playground, and shopping centers in close proximity. How may I help you?Get property information, schedule a showing or find an agent |
|||||||||||||||||||||||||||||||||||||||||||||||||||||||||||||||||||||||
Copyright © Metropolitan Regional Information Systems, Inc.
