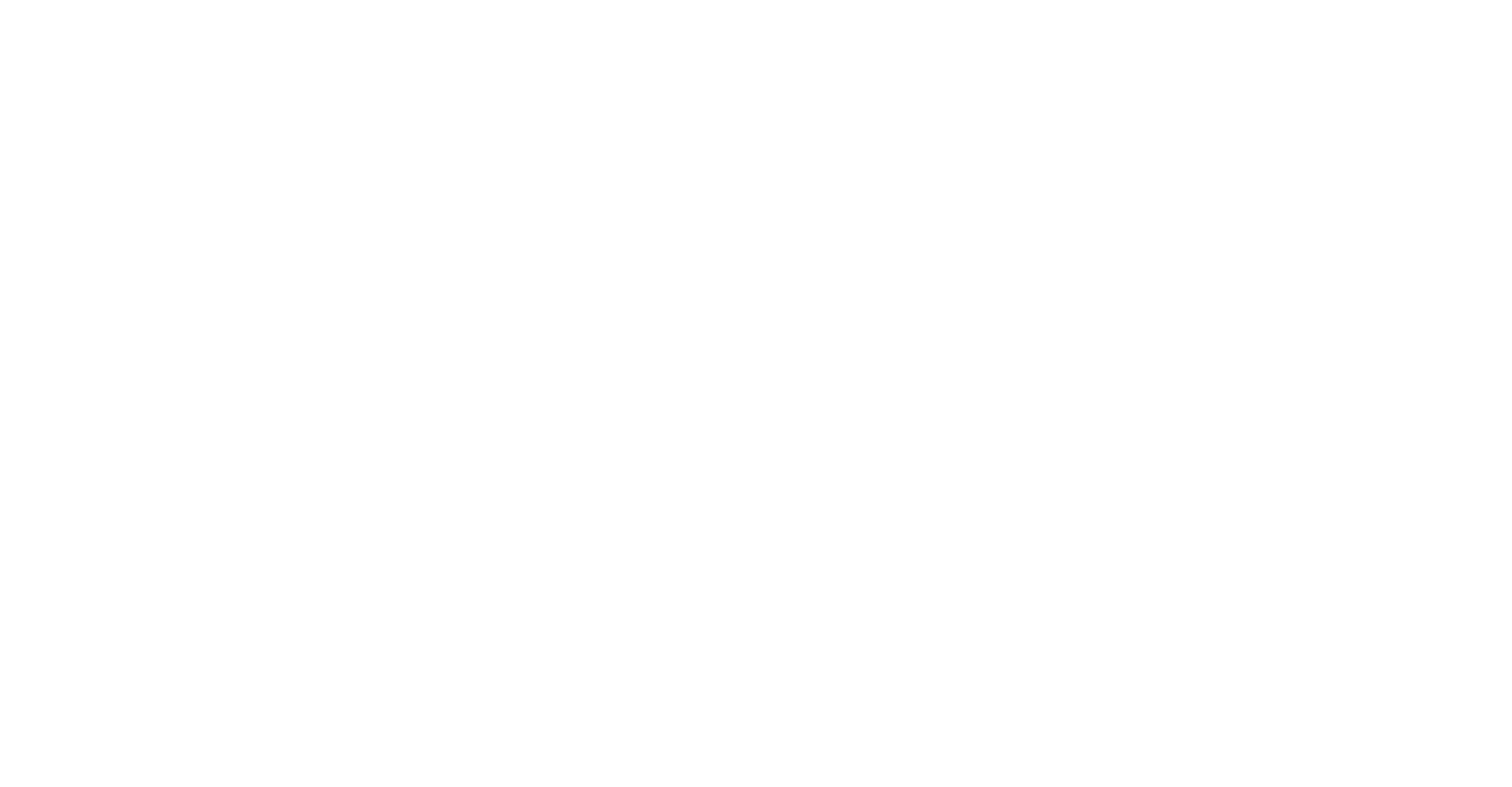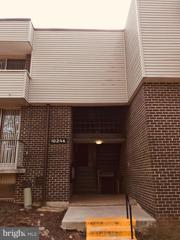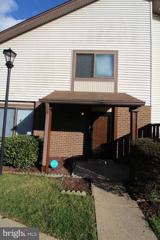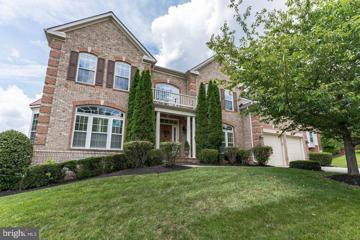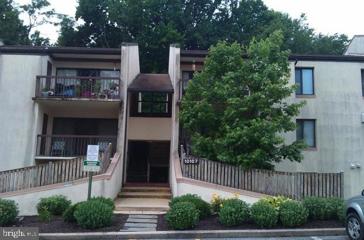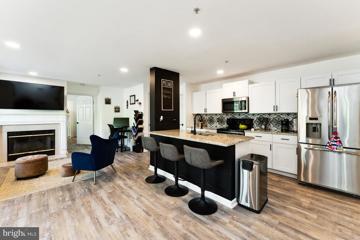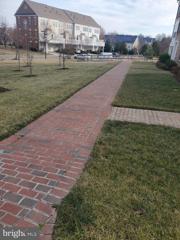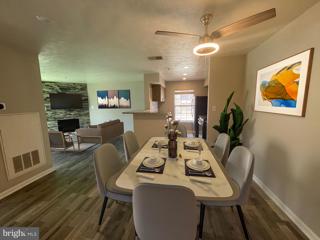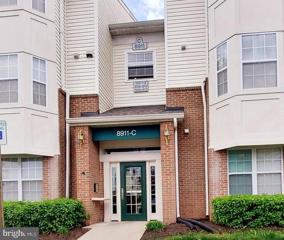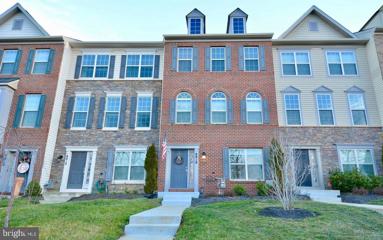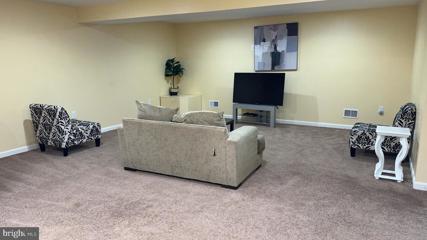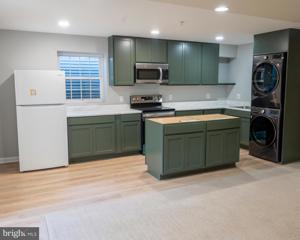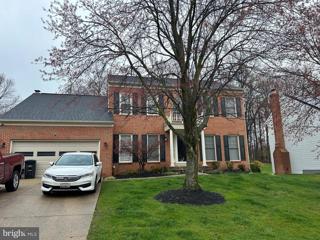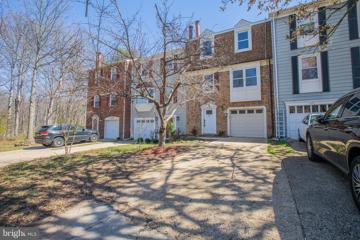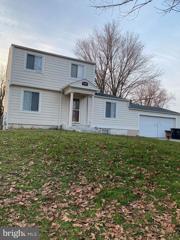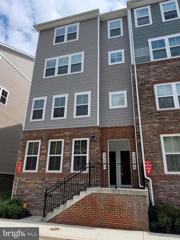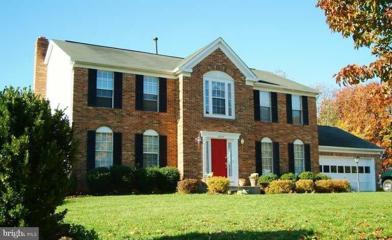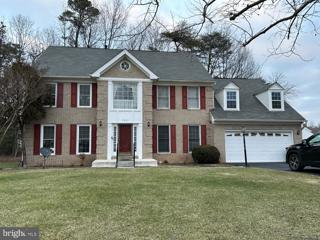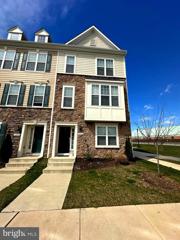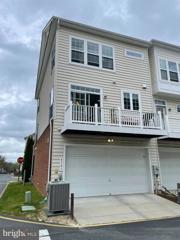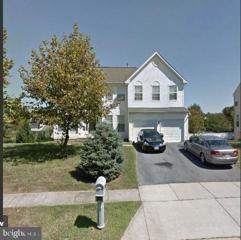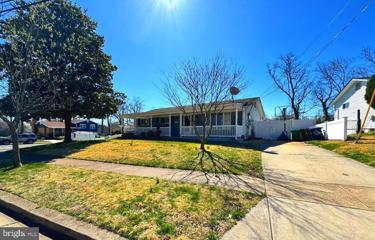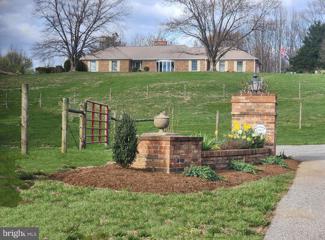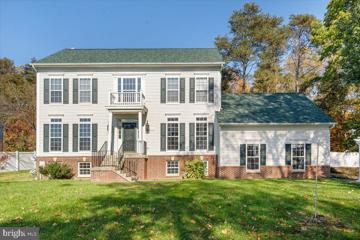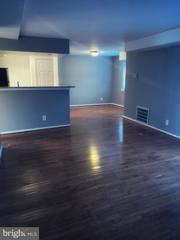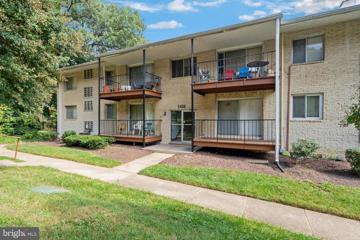 |  |
|
Mitchellville MD Real Estate & Homes for RentWe were unable to find listings in Mitchellville, MD
Showing Homes Nearby Mitchellville, MD
Courtesy: Johnson-Needham Realty LLC, (301) 869-5001
View additional infoBeautiful 2bd 2ba condo AVAILABLE March 25th. WATER AND GAS INCLUDED in the rent. Beautiful hardwood flooring in the living and dining area with nice carpeting in the bedrooms. beautiful kitchen features like new countertops, stainless steel appliances, and European-style cabinetry. Private patio with wooded view to the back of the building. Both bathrooms are fully equipped with Modern touches throughout the home with recessed lighting and custom fixtures. Great location. Close to PGCC, I-495 corridor and Rt 4. COME SEE IT NOW!
Courtesy: RE/MAX Professionals
View additional infoThis 3 bedroom, 1.5 bathroom is now available for rent in Cinnamon Ridge. It has an updated kitchen and bathrooms, with the bedrooms on the upper level. There's a private patio outside for you to entertain or simply relax. The community is located near the Largo Town Center Metro Station, restaurants and shops, as well as other amenities. It's also conveniently located near I-95, 202 and Central Ave to make for an easy commute to most places.
Courtesy: Bennett Realty Solutions, (301) 646-4047
View additional infoHurry! This is an exciting opportunity to live in the upscale Golf community of Beech Tree East Village Upper Marlboro MD. This home has over 5000 square feet of living space with all the bells and whistles. Enter through to the grand foyer with vaulted ceiling, formal living room, and dining room on the sides. You may choose to tour the upper level via any of the dual staircases situated in the foyer, or the gourmet kitchen area fitted with large granite countertops, upgraded stainless steel appliances, double oven amongst others. The upper level has 4 spacious bedrooms which includes the en-suite main bedroom and in-law's Suite on a separate side. The main bathroom is equipped with dual vanities, a Jacuzzi tub, and an oversized shower, just to mention a few. Just wait until you see the fully finished basement, large deck, with the 5th bedroom and outside patio overlooking the golf course. This home is equipped with a video camera security system, intercom, and indoor/outdoor music system. The community features include a beautiful lake, clubhouse, swimming pool, tennis courts, walking trails, shopping centers, restaurants plus much more.
Courtesy: Keller Williams Preferred Properties
View additional infoRent includes all utilities. Unit is completely remodeled. This is a great opportunity to have fixed living expense in a modern updated home. This is a must see property
Courtesy: Pearson Smith Realty, LLC, listinginquires@pearsonsmithrealty.com
View additional infoProfessional pics coming soon. Welcome to 9720 Lake Pointe Ct #101! This beautifully updated, sun soaked condo is available for rent starting 5/1. Stunning kitchen with granite countertops, stylish backsplash, large center island with room for seating & stainless steel appliances. Open floor plan, large living room with wood-burning fireplace & LVP flooring throughout. Primary suite with bay window, huge walk in closet & updated bathroom with luxury shower. Spacious second bedroom has direct access to updated hall bathroom. Plenty of closet space for storage & separate laundry room with washer & dryer. Sliding doors open to patio for easy access to parking lot, secured building, one parking decal & 2 visitor passes provided with plenty of open parking. Walk to Lake Arbor, Largo Town Center & Downtown Largo Metro (Blue & Silver lines). Close proximity to major commuter routes - 212, 202 & 495.
Courtesy: CENTURY 21 New Millennium, (301) 893-6200
View additional info
Courtesy: Tri-State Realty LLC
View additional infoStunning Upper Level Condo just hit the market in Upper Marlboro! This contemporary condo features one bedroom and one bathroom and nearly 700 square feet of living space. This upper level unit features wood floors, ceiling fan and washer/dryer. Kitchen features stainless appliances, granite counters, tile floors, soft touch cabinets, built in microwave, tile backsplash and recess lighting. Bath features, contemporary styling with tile to floor design, upgraded lighting, designer vanity and tiled shower. Bedroom features sitting area, wood floors and double wall closet. Home also comes equipped with an oversized balcony with tree lined views offering serenity. Located in a highly desired area which features gated entrance, security building, assigned parking tot lot and tennis court. Location is amazing, situated just steps away from Largo Town Center Metro, Capital Region Medical Center, public bus transportation at community entrance and retail.
Courtesy: RE/MAX Allegiance
View additional infoEat. Work. Play! Welcome home to this spacious 2 Bed/2 Bath Town Center Condo in Upper Marlboro! This contemporary condo features nearly 1300 square feet of living space. This 2nd level unit features newly carpeted living, dining and bedroom floors, a fireplace, ceiling fan(s) and in unit washer/dryer. Open Kitchen and Dining Spaces with black appliances, granite counters, tiled bath and kitchen floors, built in microwave, gas stove, tile backsplash and recess lighting. Bath features, contemporary styling with tile to floor design, upgraded lighting, designer vanity and tiled shower. Primary bedroom features sitting area double wall closets. Home also comes equipped with an oversized balcony with tree lined views offering serenity. Located in a highly desired area which features gated entrance, security building, assigned parking, tot lot and tennis court. Perfect location!! This property is steps away from Largo Town Center Metro, Capital Region Medical Center, public bus transportation at community entrance and retail. Bus Stop less than 1 mile, Metro/Subway Station less than 1 mile. It's a five minute drive to I-495. Easy access to the MGM Casino and Gaylor Resort at National Harbor, DC or Old Town Alexandria in 20 minutes which makes it even easier to enjoy the sites and sound of the DMV region. When life takes you on a journey... this property is nestled between two airports DCA and BWI.
Courtesy: Turnock Real Est. Services, Inc.
View additional infoRarely Available 4 bedroom / 3 bathroom TH located in Woodmore Town Center. 4 Bedrooms / 3 Baths. This home has tons of upgrades like the gourmet kitchen with stainless steel appliances, your also in walking distance to Costco, Nordstrom Rack, Best Buy, Wegmans, just to name a few - This elegant community offers amenities galore to include Club house, Olympic size pool, Tennis Courts, Basketball Courts, and Playgrounds. This community is centrally located with easy access to DC and Virginia.
Courtesy: Samson Properties, (443) 542-2251
View additional infoBeautified, bright and spacious 2 bedroom, 1 bathroom move-in ready basement apartment in Saddlebrook West subdivision, a non-smoking home in Bowie, MD awaits you! Estimated 1,840 of Sq. Ft apartment, **NOT THE ENTIRE HOUSE**. ALL UTILITIES INCLUDED for an additional $150/month - water, electricity, and internet. The private entrance ensures a sense of exclusivity, providing residents with the freedom and privacy they desire. As you enter the apartment, you'll be greeted by an open and spacious floor plan that maximizes every inch of the living space. This fully finished and furnished basement apartment unit offers a seamless blend of contemporary, comfort and style, providing an exceptional living experience. This apartment has its own private entrance, living room, 2 large bedrooms, full bathroom, and kitchenette. It is completely independent of the main floor. It is an extremely quiet place and neighborhood. The owner intends to keep it that way, so no noisy people. It's about 5 minutes from Bowie University and not far away from Annapolis and DC. Please note that there are no washer and dryer and no dish washer in the apartment. To qualify for this apartment, background check, credit check, employment verification, references and security deposit of $1,600 will be required. No pet allowed.
Courtesy: Compass, (410) 220-5745
View additional infoBASEMENT ONLY! Entrance to rental unit is located around the back of home. Welcome to your new home! This basement rental unit offers the perfect blend of comfort and convenience. Nestled in a quiet neighborhood, this cozy abode boasts two spacious bedrooms and a full bathroom, providing ample space for relaxation and privacy. Step inside and discover a beautifully upgraded kitchen, complete with sleek countertops and brand new stainless steel appliances to include an oven and microwave, perfect for whipping up delicious meals and entertaining guests with ease. You'll also find a convenient brand new washer and dryer setup, ensuring laundry day is a breeze. With its generous layout and modern amenities, this unit offers the ideal canvas for creating unforgettable memories. Don't miss your chance to call this inviting space your own â schedule a viewing today and experience the gift of comfortable living!
Courtesy: Chances are Realty, 3017762444
View additional infoWelcome home to this beautiful and spacious single family home with fenced in backyard. Main level office with formal living and dining room. Open concept kitchen with look over to foyer. Spacious bedrooms and spacious basement with unfinished portion. Credit criteria is 640+ Income $144K Excellent rental criteria required. Rent includes Vivint alarm, and bi weekly grass cut
Courtesy: Bay Property Management Group
View additional infoNewly Renovated 3 BR/2 Full BR & 2 Half BA Townhome in Lanham! Throughout the home, you'll find beautiful flooring and walls painted in a neutral tone. The entry level features a spacious den suitable for a family room or workspace, along with a convenient half bathroom. On the main level, you'll find a bright and spacious living area, as well as a separate dining area. The kitchen is equipped with a countertop, plenty of cabinetry, and stainless steel appliances. A laundry room with a washer and dryer adds convenience, along with another half bathroom on this level. Upstairs, three spacious bedrooms offer ample closet space, with two full bathrooms - one in the master bedroom and one in the hallway - completing the upper level. Local Attractions: - NASA Goddard Visitor Center: Educational center offering exhibits and interactive displays related to space exploration and NASA missions. - Six Flags America: Thrilling amusement park featuring roller coasters, water rides, entertainment shows, and family-friendly attractions. - Greenbelt Park: Scenic park with nature trails, camping areas, and picnic spots, offering opportunities for hiking and wildlife viewing. - Old Greenbelt Theatre: Historic movie theater showing a mix of classic, independent, and foreign films, along with special events and screenings. - Lake Artemesia: Serene lake surrounded by walking trails and green spaces, ideal for picnics, fishing, and enjoying nature. Nearby Highways: - Interstate 495 (I-495) / Capital Beltway: Encircling the Washington, D.C. metropolitan area, providing access to various destinations within the region. - Interstate 95 (I-95): Major north-south interstate highway connecting the East Coast, offering convenient travel to nearby cities and attractions. Small pets are welcome with additional pet deposit! Application Qualifications: Minimum income of 3 times the monthly rent, no evictions or recent filings, current accounts in good standing, and a clean criminal background check. All Bay Management Group residents are automatically enrolled in the Resident Benefits Package (RBP) for $39.95/month, which includes renters insurance, credit building to help boost your credit score with timely rent payments, $1M Identity Protection, HVAC air filter delivery (for applicable properties), move-in concierge service making utility connection and home service setup a breeze during your move-in, our best-in-class resident rewards program, and much more! The Resident Benefits Package is a voluntary program and may be terminated at any time, for any reason, upon thirty (30) daysâ written notice. Tenants that do not upload their own renters insurance to the Tenant portal 5 days prior to move in will be automatically included in the RBP and the renters insurance program. More details upon application.
Courtesy: EXP Realty, LLC
View additional infoAVAILABLE FOR IMMEDIATE MOVE IN! This One bedroom basement apartment with its own entry/exit is equipped with one bedroom, a full kitchen and bath. Enjoy your privacy with this quiet, cozy one bedroom. Perfect for first time renters. Laundry is located in the garage and is shared with the upstairs tenant. **UTILITIES INCLUDED** Please follow COVID-19 guidelines and precautions. No more than 3 persons at each viewing (agent and two clients).
Courtesy: Pacific Realty, (703) 989-8877
View additional infoLocation! Beautiful home in sought-after Crofton area. Riverwalk at Crofton. Almost New 2 Level Condo with 1 Car Garage. Minutes from shopping, restaurants, and parks. Great community with schools nearby. Open floor plan excellent for entertaining or family events. Household Income should be over $125,000. GOOD CREDIT & RENTAL HISTORY MUST! Please email or text for a faster reply.
Courtesy: Smart Realty, LLC, 3012525515
View additional infoShowings are only scheduled through agents! Tenants are responsible for all utilities. Renterâs insurance is required. Pets are case by case. REQUIRED: Credit score: 680+. All adults aged 18+ must apply and pay application fee. Stable income. NO evictions. TWO most recent pay stubs (or two years tax returns if self-employed and 2 months bank. Subleasing is strictly NOT allowed. Owner will take care of the lawn mowing service. A professional carpet cleaning will be schedule before move-in. ***************************************************************************** Spacious & well-maintained Colonial on cul-de-sac w/ deluxe pool table and deck overlooking quiet forest backyard. Brick façade & large foyer w/ natural light (& chandelier). ⢠BASEMENT: Finished basement w/ French dbl-doors open onto backyard. Deluxe 8.5â POOL TABLE (1-piece slate, new felt) w/ cues, bar stools, & chalk. 15-foot custom wet-bar (w/ sink). 1 carpeted BR; 1 storage room. ⢠FILTERED WATER: Whole house Filtration System. ⢠TANKLESS WATER HEATER: Brand new. Saves gas bill. 2) RECENT UPGRADES (2017-2022): o WINDOWS: Top-quality windows & sliding doors â saves $$ on utility bills. o LIGHTING: All LEDs! Dimmable crystal chandelier in dining room. Dimmable overhead lights in living room, office, basement, bathrooms & most BRs. o Premium A/C indoor & outdoor units installed 2019. o Double-door refrigerator was purchased in 2022. o Washing machine â whisper quiet! o High-tech convection oven & 5-burner stove. o Energy-saving LEDs throughout house â saves $$. o Shower ventilation fans â whisper-quiet! o Samsung microwave. o Attractive curtain rods & blackout curtains throughout house. o High-capacity furnace (& AC blower). ⢠Community Amenities w/in 2-min walk: o Swimming pool o Tennis & B-Ball courts o Paved 2-mile loop trail through woods w/ streams & small lake. o Large playground w/ modern climbing fortresses, swings, jungle-gyms, etc. A professional carpet cleaning will be scheduled after signing a lease (before moving in.)
Courtesy: Maryland Premiere Properties LLC
View additional infoThis listing is for renting BASEMENT SPACE ONLY. Very desirable community. Basement with Living room, Family room, Kitchen, 2 Dens and a Full Bathroom. Private outside entrance from the backside of the house. Newly added Kitchen with new stainless steel electric range/oven, stainless steel exhaust hood. New washer and dryer. A dry Bar counter, Refrigerator. New floor finishes with elegant luxury vinyl planks in Living room, Family room, Kitchen and both the Dens. Bathroom has ceramic tiles, tub. Tenants can use the existing furniture such as sofa set, dining room set, mattresses etc. that is in the space if they choose to do so. The landlord will remove the furniture which the tenants do not want to use. Please see the furniture in the photographs.
Courtesy: RE/MAX United Real Estate
View additional infoshe's luxurious! * she's loaded!*and she's available for rent*come see this nice 2410 sqft 4 level 4 year old end unit townhome in the beautiful Wood Glen community*this Timberlake Redwood model features stainless appliances*hardwood floors throughout the first two levels*10 ft kitchen island w/Quartz countertops* Owners suite w/walk-in closet/luxury bath w/oversized shower w/ceramic walls/floors/shower seat*double vanity*laundry room on 3rd level*4th level has a loft that leads out to a rooftop terrace with a spectacular view of the skyline*there's also a second maintenance free deck off of the living room area*the entry level also has an area that can be used for an office/library/sitting area*small pets allowed under 25lbs/breed restrictions/$500 per pet deposit*tenant pays gas/water/electric*convenient to NASA Goddard Space Center/Fort Meade/U of Maryland/Downtown DC/10 min to i-495/route 50/New Carrollton metro station*application fee is $39.99 per adult 18 and older*all applications are done online* we only process one application at a time*first come first serve*minimum TransUnion score of 640 is required*good rental history*annual income of $115k required*agents check documents section for more on qualifications Before you client applies*your client must view the property before applying*agents simply show the property/check with L/A on the queue position/send your clients email address and a link will be sent to them to apply if clear*the property will be available for a 4/15/24 or 5/1/2024 date at this time and no sooner or later for now*note: this property has long term potential after the first year*text L/A with questions
Courtesy: Coldwell Banker Realty, (703) 471-7220
View additional info24 hours notice required. The house could be rented furnished at $ 3000 a month. Location! Location! Location! Walking distance from Morgan Blvd Metro Station and FedEx Field with easy access to the city. Continently nearby Costco, BJ, Wegmans and many more restaurants and stores . Situated in a well-maintained community. State of the art Gym with a community pool. 2 car garage with a bid drive way that can fit two other cars in addition to 3 parking tags. Elegant Open concept layout making the main level spacious. . The living room has lot of natural light filtering through large windows, creating a warm and welcoming atmosphere. The gourmet kitchen is a true highlight, featuring granite countertops, stainless steel appliances, and ample cabinet space. A breakfast bar provides a casual dining option, while the adjacent dining area is perfect for more formal gatherings. Upstairs, the luxurious primary bedroom suite awaits, boasting a generous layout, plush carpeting, and a walk-in closet. The en-suite bathroom exudes sophistication with its dual vanity, spa-like bathtub, and a separate glass-enclosed shower. Two additional well-appointed bedrooms with ample closet space share a stylishly designed full bathroom on the same level. For added convenience, a laundry area is also located on this floor. For sports enthusiasts, the proximity to FedEx Field ensures you're just moments away from the excitement of game days and events.
Courtesy: Success Realty Group Inc.
View additional infoLovely 7 Bedroom Colonial in Highly Sought after Upper Marlboro. Upper Level has 5 Bedrooms Level with 2 Full Baths. Main Floor has an office with One Half Bath and The Basement has One Full Bath with One Full Bath and a Kitchen. Property has been completely renovated . House has been newly painted on all three levels, including all rooms. New Lighting in Foyer, Dining ,Breakfast nook. Recessed lights have been installed in Living , Dining, ,Family Room, Office / Study, Kitchen. Luxury vinyl Floors installed on all 3 levels. Close to DC, National Harbor, Restaurants, Highways, Retail , Hotels, Restaurants, Shopping and Metro is 10 Minutes away. Showing is only by appointment time only.
Courtesy: Fairfax Realty Premier, (301) 439-9500
View additional infoGorgeous 2-level remodeled home in 2019-2020. Great location. 6 bedrooms and 3 full baths. Granite counters, open concept kitchen dining, updated baths, large fenced yard. Washer/Dryer. Included Terms: No Smoking of any kind on the premises. Tenant insurance is required on move-in date. Tenant responsible for all utilities: Water(WSSC), Gas and Electricity. Tenant is responsible for garbage removal, lawn/shrubbery care, gutter cleaning, HVAC air filters (changed every 3 months). Except as provided by law, no repairs, decorating or alterations shall be done by Tenant without Owner's prior written consent. No commercial activities are allowed within the premises of the property. Occupancy should be restricted to those listed on the lease. No assignments or sublets without Landlord's written permission.
Courtesy: Realty Mark Associates-CC, (215) 376-4444
View additional infoLocation, location, LOCATION and SCHOOLS too! 1 mile off of 50/301. 8mins to Annapolis or Crofton. 30mins to DC or Baltimore. 2hrs to Delaware beaches. All this and a rural, quiet, private oasis for you and your family in Davidsonville, a city known for its great schools and pastoral beauty. This solid 2x6 framed, Andersen window, constant pressure well, all brick rancher on 5 pastoral acres has a dramatic setting atop the crest of a gentle hill, Primary suite is on main level and has HUGE walk-in closet with 6'x6' island, chandelier, vaulted ceiling, custom solid wood shelving, and 10' wall of shoe racks. Photos do not do it justice. Primary bedroom has vaulted ceiling, gas fireplace, reading lights, sound system, gorgeous hardwood Brazilian teak flooring, and sliding glass door leading to the very private back patio/back yard. Primary bath has heated tile flooring, tray ceiling, matching chandelier, freestanding bubble soaking tub, double vanity, private toilet/bidet, custom tile shower with rain head and massaging jets. Open stairway to lower level makes the lower level bright and inviting. Three bedrooms, two baths, a large living room and game room are all on the lower level. Bedroom suite on lower level includes double vanity and shower. Two other big bedrooms with large closets have access to additional full bath with shower/tub. The unfinished area has room for exercise equipment, storage, and has secondary laundry room for lower level. Moving back upstairs, the foyer opens to a lovely powder room and an expansive home office/library with custom built-ins, diagonal hardwood flooring, and a large bay window with beautiful scenic views. The main level family room is anchored by a large brick wood-burning fireplace and double sliding glass doors for pastoral views. The adjoining large kitchen has an eat-in peninsula, stained glass doors, granite, stainless steel appliances, built-in wine bar, coffee nook and adjoining formal dining room. The main level is finished off with it's own laundry room/mud room, a second powder room and access to the oversized two car garage with built-in workshop, and storage. Please note: A separate three-car garage is not included in lease. Outside, there are three separate Amish-built pastures, all with wood posts and electric vinyl...ready for horses, cows, llamas, etc. No barn or turn-out shed built at this time. Next to the pastures are a gardener's dream vegetable garden and a separate berry garden with 10' tall mesh covering that houses blueberry and blackberries specially selected to last their entire production season. Plantings on the property include huge fir trees that provide privacy on both sides and a beautiful forest lines the back. Specimens on the property include fruit and flowering trees. New flowering shrub landscaping from Homestead Gardens includes ever-blooming azaleas, camellias, and more. Cut garden flowers include tulips, daffodils, calla lillies, and hundreds of gladiolus. Several bluebird families have made this property their home and deer come to play in the fields. It is a magical location. Call for appointment.
Courtesy: Exit Landmark Realty
View additional infoSpectacular rental. Private lot with both 2 car attached and an additional 2 car detached garage. The house is amazing with all three levels finished. Main level has stunning kitchen, formal dining, family room and living room. Upper level has 4 bedrooms with 2 full baths. Master bedroom is huge with walk in closet and private full bathroom. Lower level is completely finished with full bathroom in basement. Rental will not last. No pets.
Courtesy: Quasar Property Management And Real Estate LLC
View additional infoLet us offer you the experience of easy and convenient living in the heart of Landover, MD at Markham View Condominiums! Conveniently located near Washington DC, youâll be minutes away from the cityâs well known art districts, top-rated bars and restaurants, shopping, medical/educational institutions, transportation, and the best entertainment event experiences the city has to offer! This property has easy access to MLK Hwy into DC, I-495 and Route 50. It is in close proximity to Costco and Fedex Field. Apartment & Community Features: 2 Bedroom 1 Bathroom Hardwood & Carpet throughout Included Appliances - Microwave, Dishwasher, Fridge, Stove, Garbage Disposal, Heat/AC Convenient Online Rent Payments, Lease Signing, and Maintenance Applicants must make 3x the rent amount. We work with all credit types, applicant must sign up for automatic payroll deductions through NPS.
Courtesy: Modern Maryland Realty, (410) 449-1664
View additional infoSpacious condo for rent! Gleaming hardwood flooring in the living/dining areas and new LVT flooring in the bedroom! Updated kitchen with stainless steel appliances and wooden cabinetry! The bathroom features exquisite tile work! Bright bedroom with plenty of closet space! Balcony for outdoor seating! Come and visit today! Water included in the monthly rent! Building has shared laundry area for all residents! Secured building! How may I help you?Get property information, schedule a showing or find an agent |
|||||||||||||||||||||||||||||||||||||||||||||||||||||||||||||||||||||||
Copyright © Metropolitan Regional Information Systems, Inc.
