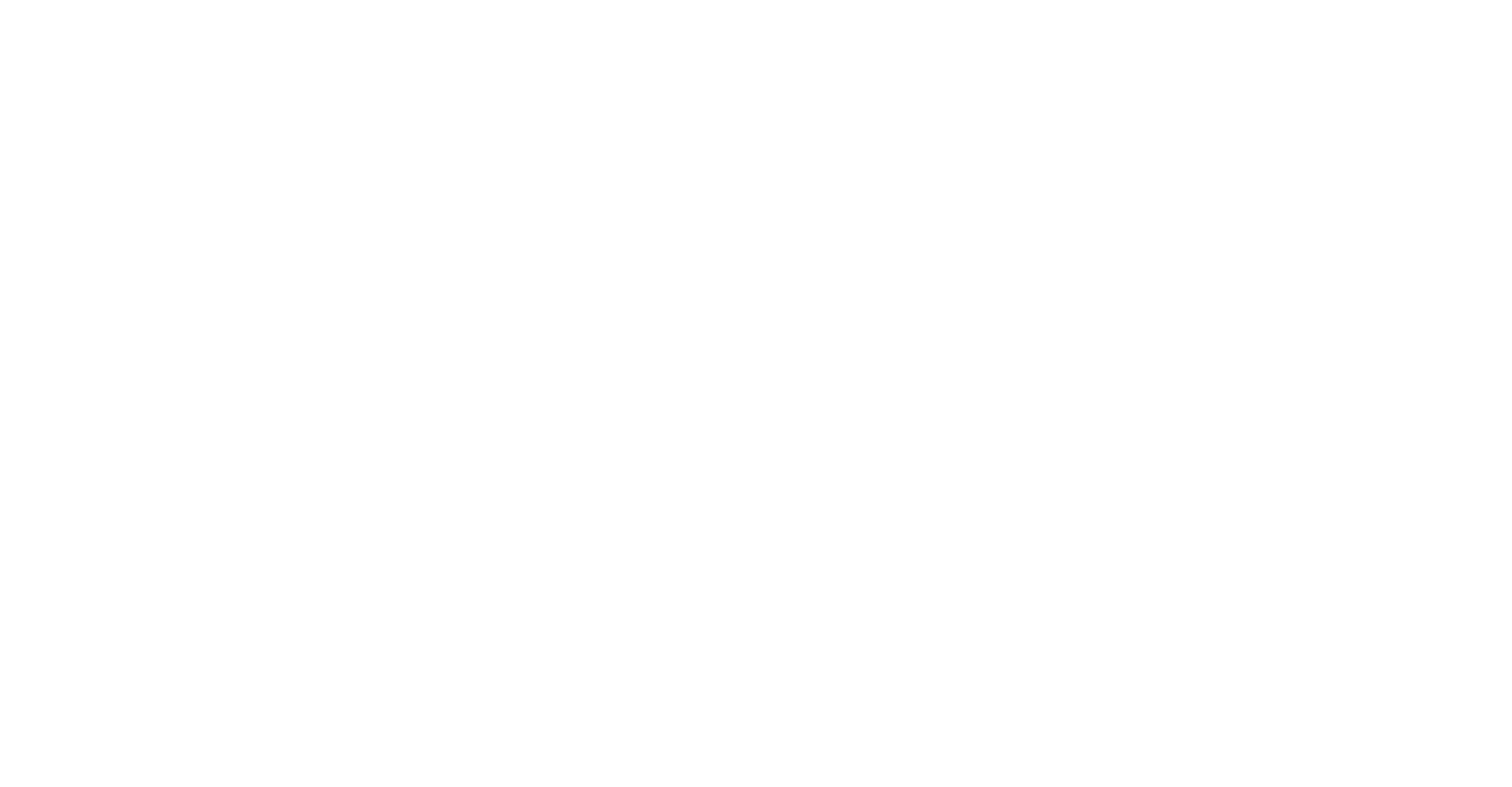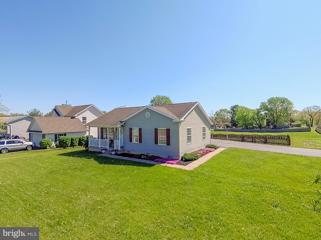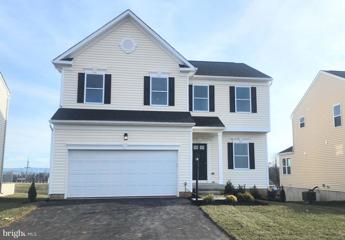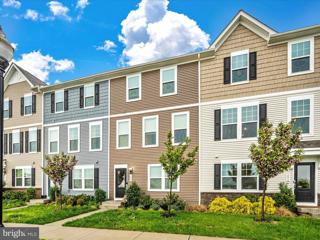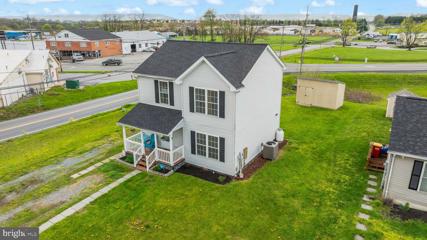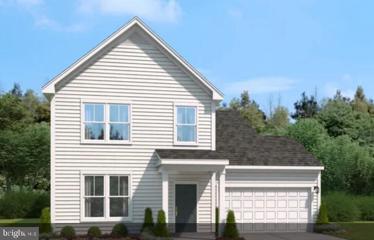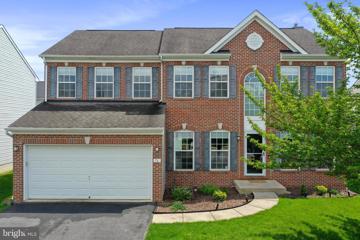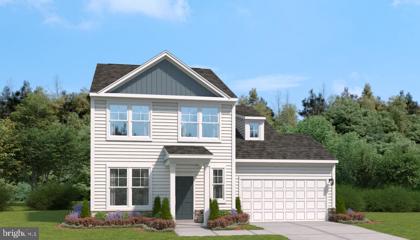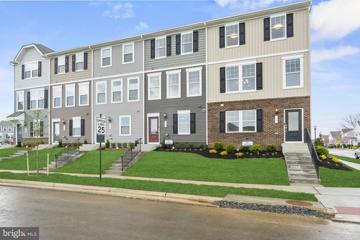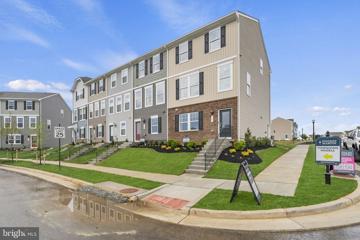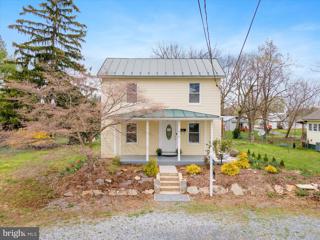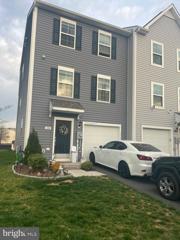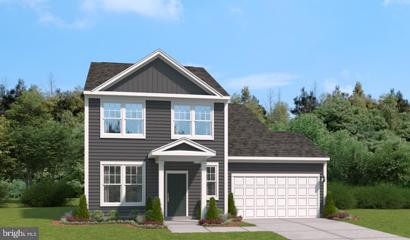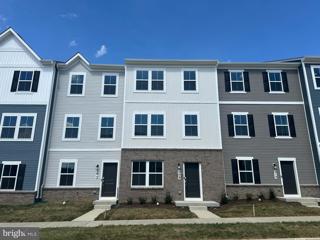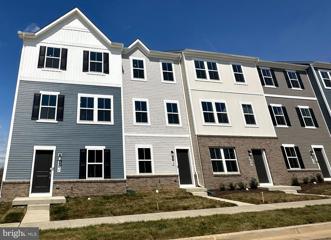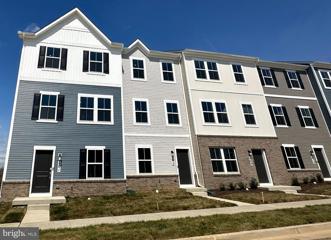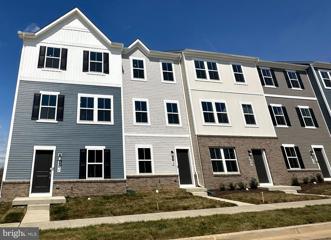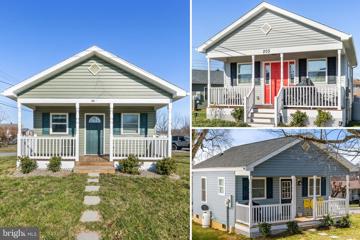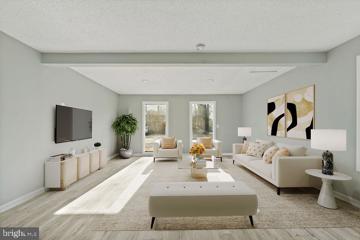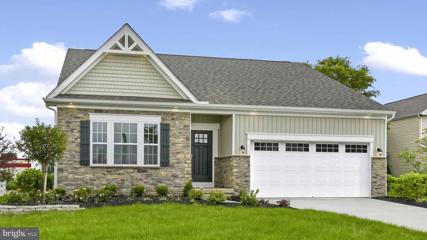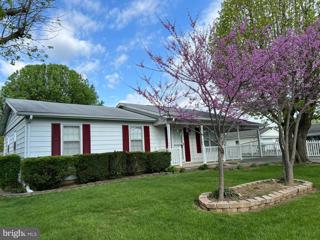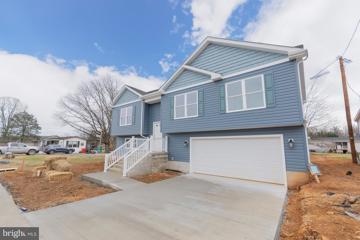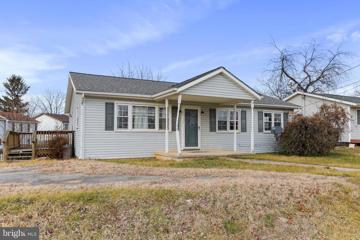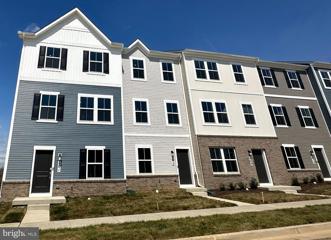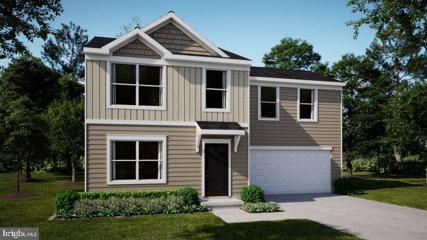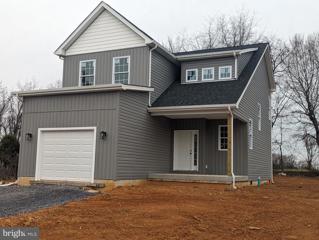 |  |
|
Ranson WV Real Estate & Homes for Sale31 Properties Found
The median home value in Ranson, WV is $319,045.
This is
higher than
the county median home value of $295,500.
The national median home value is $308,980.
The average price of homes sold in Ranson, WV is $319,045.
Approximately 61% of Ranson homes are owned,
compared to 29% rented, while
10% are vacant.
Ranson real estate listings include condos, townhomes, and single family homes for sale.
Commercial properties are also available.
If you like to see a property, contact Ranson real estate agent to arrange a tour
today!
1–25 of 31 properties displayed
$299,50076 Cottontail Drive Ranson, WV 25438
Courtesy: Coldwell Banker Premier
View additional info***Professional photos coming!*** Omigosh! Cuteness overload!! This is the one you have been waiting for... This is an adorable, clean, terrifically maintained, 2-bedroom, 2-bath SINGLE FAMILY HOME in Briar Run Estates. It even has a full-sized, 2-car garage with automatic opener! The house sits on a little over 1/3 of an acre of land that is level, cleared, bright, and sunshiny that is ready for your gardens, play equipment, fire pit, or all of the above. The fenced-in, rear yard backs to a wide open space as well so it feels open and uncrowded. There is space to do cartwheels for days! Inside the fenced yard is a large deck which is in great condition, has a few new boards, and has been freshly painted. There is a gazebo on the deck that conveys with the sale of the property as well. The 50-year roof is 8 years old. It has a remaining, transferrable warranty balance of 42 years for the new owner (this is a one-time transfer that is allowed by the manufacturer). Inside, the house is clean, neat, and well laid out out for gatherings or cozy nights at home. Hardwood flooring throughout, with LVP in the two bathrooms. The primary suite is very large, with room for a seating area or desk, and is en suite. The second bedroom is currently being used as an office, but it is well sized to be used as a bedroom as well and has a standard closet. The efficient galley-style kitchen has stainless steel appliances. The current owners have not installed a water line for the refrigerator that has an icemaker, but it is ready for it if the new owner desires to install a hook up. The neighborhood is perfectly located for commuters, is close to shopping, restaurants, and a large hardware store. There is a park within the subdivision that is walking distance and there are nice, wide roads for riding bikes, walking, running, playing, scootering, etc. The HOA maintains the road in front of the property, and the homeowners maintain the gravel area that can be used for additional parking from the driveway to the paved road. This is such a great little home! Do not miss this unusual opportunity in this versatile development! $454,99085 Peters Ave Ranson, WV 25438
Courtesy: New Home Star Virginia, LLC, (703) 967-2073
View additional infoMove In Ready! The Rockford features 2112 square feet of living space with 3 Bedrooms, 2.5 bathrooms and large open loft. Bright and open home features a large kitchen with stainless steel appliances, frost white granite countertops, pearl white cabinets and desert gray kitchen backsplash. Luxury vinyl plank on the main level and upgrade carpet on second level. Unfinished basement includes rough-ins for future bath and double welled exit to backyard. Huntwell West is West Virginia's newest community in Ranson, located just 8 minutes from Charles Town with convenient access to Route 9 and I-81, nestled amongst the rolling hills of the Blue Ridge near the Shenandoah River. Photos of a similar model model. Please call to set an appointment to tour. Photos of a similar model model. Home is under construction, Please set appointment to tour.
Courtesy: Keller Williams Realty Centre
View additional infoWelcome home to this beautiful "Hastings" model! Less than 4 years young, full of builder options, and available NOW! WHY WAIT for a new build delivery? Featuring 3 finished levels with upscale inspired finishes including a modern, open floor plan offering an abundance of natural light. The gourmet kitchen features quartz countertops, a large island, upgraded cabinets and maintenance free flooring. This modern innovative floor plan also features a serene primary suite with full bath, 2 additional large bedrooms, and a large open living space for family and friends, as well as a spacious deck for enjoying the outdoors. Enjoy off street parking and a large 2 car garage! It is conveniently located just minutes from Route 9, 15 and 7 for easy commuting. Convenient location- walk to shops and restaurants. Just minutes to recreational destinations such as Harpers Ferry, Charlestown and more!
Courtesy: Dandridge Realty Group, LLC, (304) 885-7645
View additional infoWhat an opportunity! Come see this three bedroom, two and a half bath colonial conveniently located on a large corner lot, with fresh paint, a brand-new roof, and a nearly new hot water heater. This charming property greets you with a welcoming front porch and offers an amazing back deck for grilling out and entertaining. On the main level, the kitchen and dining room are bright and walk out to the deck. There is plenty of cabinet storage and newer stainless-steel appliances. Off the side door are the laundry room and half bathroom room. The living room is off the entryway and connects the spaces. There is an owner's suite with attached bath and two more bedrooms that share a full bathroom on the second floor. On the back lawn, a huge storage shed is extremely helpful and there is plenty of room to play and entertain guests! $350,990380 National Street Ranson, WV 25438Open House: Thursday, 4/25 10:00-5:00PM
Courtesy: The Bryan Group Real Estate, LLC
View additional infoDiscover the epitome of modern living in this pristine Stanley Martin Single Family home, featuring 3 bedrooms, 2.5 bathrooms, and a convenient main level office, alongside a spacious 2-car garage and exquisite designer touches throughout. Step inside to experience a thoughtfully crafted open floor plan, adorned with luxurious granite or quartz countertops, upgraded cabinetry, and stunning hard surface flooring. Nestled in the heart of Jefferson County, mere minutes from the convenience of Routes 9, 15, and 7, this home offers unparalleled ease for commuters. Experience the essence of contemporary elegance as you explore this home's inviting spaces, meticulously designed to enhance everyday living. From the sleek, modern kitchens with expansive islands to the tranquil owner's suites and generous recreation areas, every detail has been curated with your lifestyle in mind. Convenience is key, as this home is located within walking distance to Weis Markets grocery store, Dunkin' Donuts, shopping, and a number of great restaurants, ensuring easy access to everyday necessities and dining options. Whether you're hosting gatherings with loved ones or simply savoring quiet moments at home, Presidents Pointe sets the stage for unforgettable memories. Embrace a lifestyle of sophistication and convenience â your dream home awaits at Presidents Pointe. Come visit our decorated model at 25 National Street. Prepare to make memories that will last a lifetime at Presidents Pointe!
Courtesy: Roberts Realty Group, LLC, (304) 930-1290
View additional infoLocated in Shenandoah Springs, this brick front 4 bedroom, 3 and half bath colonial has much to offer. Open floor plan flows nicely throughout with luxury vinyl plank on main level, kitchen with new appliances, new HVAC and water treatment system. Separate oversized dining room adjoins kitchen. Family room and kitchen opens to a staircase to upper level with a window for natural sunlight. Upstairs features 4 bedrooms with a balcony overlook to the front door. Oversized owners suite has 3 large windows, large walk-in closet and bath with soaking tub, shower stall and double vanity. The 3 additional bedrooms have Alexa switches. Basement is fully finished with a full bath, recreation room with plenty of storage and a walk-up basement. Backyard has vinyl fencing, a patio directly off from the kitchen. Gazebo on patio conveys. This home is conveniently located off of Rt9 and 340 and close to MARC train. Perfect for commuters and close proximity to local shopping and dinning. This home won't last long! Schedule your time to see today. $409,990348 National Street Ranson, WV 25438Open House: Thursday, 4/25 10:00-5:00PM
Courtesy: The Bryan Group Real Estate, LLC
View additional infoWelcome to the pinnacle of contemporary living at Presidents Pointe! This impeccably crafted Stanley Martin home spans two finished levels, boasting 4 bedrooms, 2.5 bathrooms, and an attached 2-car garage. Prepare to be captivated by luxury at every turn, from the modern design accents such as quartz countertops, upgraded cabinetry, to the stunning Luxury Vinyl Plank flooring that graces the entirety of the home. The heart of this residence beats within its expansive open floorplan, where the kitchen reigns supreme with stainless steel appliances, quartz countertops, and a convenient island that effortlessly flows into the spacious family room and sunny morning room off the back of the home. Seeking solace or productivity? Discover the main level library or office, accompanied by a convenient powder room. Ascend upstairs to find 4 generously proportioned bedrooms, including a sumptuous primary suite boasting dual vanities, walk-in closets, and a palatial ensuite bathroom. Say farewell to laundry woes with the added convenience of an upstairs laundry room. Crafted for the ultimate in livability, our homes at Presidents Pointe offer inviting main levels, serene owner's suites, and expansive recreation areas, perfect for hosting memorable gatherings with loved ones. Embrace a lifestyle of unparalleled elegance and convenience. Explore our collection of Single Family homes at our sales office located at 25 National Street, Ranson. Open daily to welcome you: Saturday 10-5, Sunday 12-5, Monday 12-5, and Tuesday through Friday 10-6. Seize the opportunity to make Presidents Pointe your new home and embark on a journey of timeless memories. $299,990190 Coolidge Avenue Ranson, WV 25438Open House: Thursday, 4/25 10:00-5:00PM
Courtesy: The Bryan Group Real Estate, LLC
View additional infoStep into luxury living with this stunning townhome spanning three finished levels, complete with a convenient garage for effortless parking. The kitchen boasts a seamless blend of elegance and functionality, featuring quartz countertops; complemented by upgraded 42" white cabinetry, and stainless steel appliances creating a space that inspires culinary creativity. Experience the allure of beautiful hard surface flooring that enhances the ambiance of the entire main level. This open and innovative floor plan maximizes space and comfort, ideal for modern living. Nestled in Jefferson County's newest and most sought-after neighborhood, Presidents Pointe, convenience meets value. Enjoy easy access to major routes including Route 9, 15, and 7, ensuring a stress-free commute. Indulge in the ultimate convenience with this exquisite townhome, offering not only luxurious living but also easy access to nearby amenities. Presidents Pointe is just moments away from a myriad of shopping options, grocery stores, and restaurants, all within walking distance. Designed with livability in mind, these homes are crafted for both relaxation and entertainment. The spacious recreation areas provide the perfect setting for hosting gatherings with family and friends, while the serene primary suites offer a haven for relaxation after a long day. Don't miss this opportunity to elevate your lifestyle in a home that seamlessly blends modern amenities with timeless elegance. Presidents Pointe model is at 25 National Street, Ranson. Open Sunday and Monday 12-5, Tuesday, Friday and Saturday 10-5, Closed Wednesday/ Thursday. Prepare to make memories that will last a lifetime at Presidents Pointe! $352,180194 Coolidge Avenue Ranson, WV 25438Open House: Thursday, 4/25 10:00-5:00PM
Courtesy: The Bryan Group Real Estate, LLC
View additional infoStep into luxury living with this stunning end unit, 3 bedroom, 2.5 bathroom townhome spanning three finished levels, complete with a convenient 2-car garage for effortless parking and extra long concrete driveway. The kitchen boasts a seamless blend of elegance and functionality, featuring quartz countertops complemented by upgraded 42" white cabinetry, and stainless steel appliances creating a space that inspires culinary creativity. Experience the allure of beautiful hard surface flooring throughout the main level. This open and innovative floor plan maximizes space and comfort, ideal for modern living. Nestled in Jefferson County's newest and most sought-after neighborhood, Presidents Pointe, convenience meets value. Enjoy easy access to major routes including Route 9, 15, and 7, ensuring a stress-free commute. Indulge in the ultimate convenience with this exquisite townhome, offering not only luxurious living but also easy access to nearby amenities. Situated in Presidents Pointe, you'll find yourself just moments away from a myriad of shopping options, grocery stores, and restaurants, all within walking distance. Designed with livability in mind, these homes are crafted for both relaxation and entertainment. The spacious recreation areas provide the perfect setting for hosting gatherings with family and friends, while the serene primary suites offer a haven for relaxation after a long day. Don't miss this opportunity to elevate your lifestyle in a home that seamlessly blends modern amenities with timeless elegance. President Pointe model is at 25 National Street. Open Sunday and Monday 12-5 Tuesday, Friday and Saturday 10-5, Closed Wednesday/ Thursday. Prepare to make memories that will last a lifetime at Presidents Pointe! $285,000210 W 6TH Avenue Ranson, WV 25438
Courtesy: Real Broker, LLC
View additional infoBeautifully renovated colonial in Ranson WV. Active Wednesday April 10th. Bright and open living area and a large laundry room and full bath equip the main level. The open space is welcoming for entertaining or relaxing after work. The upper level boasts 3 large bedrooms. The primary suite has a modern bathroom with large shower panel, fixed shower head and pebble tile shower pan for a spa like experience. All the flooring has been updated with polished ceramic on the main level and plank flooring in each of the bedrooms. Easy to get to from commuter routes and a short walk to the charming town of Ranson. Perfect for the first time home owner or investor. $335,000100 Cecily Way Ranson, WV 25438
Courtesy: The KOR Group, Inc., (571) 464-4823
View additional infoBuilt new in 2021 - 3 bedrooms, 3 full bathrooms, and 1 half bathroom. Beautiful kitchen, all stainless steel appliances. Spacious living room, and bright sunroom off the kitchen. Fully finished basement with access to the backyard. Beautiful Deck Fantastic community with short walk to shopping, restaurants errands and more. Outstanding location! Short commute to Charles Town, Leesburg and other points in loudoun, DC, Maryland and beyond $439,355295 National Street Ranson, WV 25438Open House: Thursday, 4/25 10:00-5:00PM
Courtesy: The Bryan Group Real Estate, LLC
View additional info"Welcome to the pinnacle of contemporary living at Presidents Pointe! This impeccably crafted Stanley Martin home spans three finished levels, boasting 4 bedrooms, 3.5 bathrooms, and an attached 2-car garage. Prepare to be captivated by luxury at every turn, from the modern design accents such as quartz countertops, upgraded cabinetry, to the stunning Luxury Vinyl Plank flooring that graces the entirety of the home. The heart of this residence beats within its expansive open floorplan, where the kitchen reigns supreme with stainless steel appliances, quartz countertops, and a convenient island that effortlessly flows into the spacious family room. Seeking solace or productivity? Discover the main level library or office, accompanied by a convenient powder room. Ascend upstairs to find 4 generously proportioned bedrooms, including a sumptuous primary suite boasting dual vanities, walk-in closets, and a palatial ensuite bathroom. Say farewell to laundry woes with the added convenience of an upstairs laundry room. The full walk-out basement beckons with a finished recreation room and a full bath. With ample space to create a 5th bedroom featuring a full-sized window, storage needs are effortlessly met. Natural light floods the basement through expansive windows and a sliding door leading to the backyard oasis. Crafted for the ultimate in livability, our homes at Presidents Pointe offer inviting main levels, serene owner's suites, and expansive recreation areas, perfect for hosting memorable gatherings with loved ones. Embrace a lifestyle of unparalleled elegance and convenience. Explore our collection of Single Family homes at our sales office located at 25 National Street, Ranson. Open daily to welcome you: Saturday 10-5, Sunday 12-5, Monday 12-5, and Tuesday through Friday 10-6. Seize the opportunity to make Presidents Pointe your new home and embark on a journey of timeless memories." Open House: Saturday, 4/27 11:00-4:00PM
Courtesy: CENTURY 21 New Millennium
View additional infoNOW SELLING!!! Estimated August 2024 MOVE-IN!! $10k in closing costs with Lennar Mortgage! New Lancaster model in the highly sought-after Shenandoah Springs community, Ranson WV. The impeccably designed Lancaster presents stunning exterior with beautiful landscaping and 2-car rear garage. On the ground level, there is a recreation room plus half bath for easy entertaining. Upstairs, a large 10x18 foot deck is situated off the modern and functional rear kitchen, plus an immense Great Room ready for entertainment. The kitchen is suited with premium stainless-steel appliances, white ornamental granite countertops, and Barnett Duraform - Harbor cabinets. The third level has three generously sized bedrooms, which offer great flexibility in how to utilize the space as both the second and third bedrooms could easily be used as an office! Future amenities include a swimming pool, picnic area, trails, and a park with a basketball court, tot lot, and gazebo. Commuters will appreciate easy access to the bustling Northern Virginia, Baltimore-Washington, D.C. area. Call today for more information! *Pictures are of a similar home and for illustrative purposes only. Pricing and incentives are subject to change without notice. Open House: Saturday, 4/27 11:00-4:00PM
Courtesy: CENTURY 21 New Millennium
View additional infoNOW SELLING!!! Estimated MAY 2024 MOVE-IN!! $10k in closing costs with Lennar Mortgage! New LANCASTER floor plan offers contemporary light-filled and sophisticated three-story living in the highly sought-after Shenandoah Springs community, Ranson WV. The impeccably designed END UNIT Lancaster presents stunning exterior with beautiful landscaping and 2-car rear garage; three generously sized bedrooms offer great flexibility in how to utilize the space as both the second and third bedrooms could easily be used as an office! On the ground level, there is a recreation room plus half bath for easy entertaining. Upstairs, a large 10x18 foot deck is situated off the modern and functional kitchen, plus an immense Great Room ready for entertainment. The kitchen is suited with premium stainless-steel appliances, white ornamental granite countertops, and Barnett Duraform - Linen cabinets. On the 3rd level sits the spacious Ownerâs Bedroom with private Ownerâs Bath with shower, where you can relax after a long day and much more! Future amenities include a swimming pool, picnic area, trails, and a park with a basketball court, tot lot, and gazebo. Commuters will appreciate easy access to the bustling Northern Virginia, Baltimore-Washington, D.C. area. Call today for more information! *Pictures are of a similar home and for illustrative purposes only. Pricing and incentives are subject to change without notice. Open House: Saturday, 4/27 11:00-4:00PM
Courtesy: CENTURY 21 New Millennium
View additional infoNOW SELLING!!! Estimated MAY 2024 MOVE-IN!! $10k in closing costs with Lennar Mortgage! END UNIT! This new floor plan offers contemporary light-filled and sophisticated three-story living in the highly sought-after Shenandoah Springs community, Ranson WV. The impeccably designed Lancaster presents stunning exterior with beautiful landscaping and 2-car rear garage; three generously sized bedrooms offer great flexibility in how to utilize the space as both the second and third bedrooms could easily be used as an office! On the ground level, there is a recreation room plus half bath for easy entertaining. Upstairs, a large 10x18 foot deck is situated off the modern and functional kitchen, plus an immense Great Room ready for entertainment. The kitchen is suited with premium stainless-steel appliances, Valle Nevado granite countertops, and Barnett Duraform - Linen cabinets. On the 3rd level sits the spacious Ownerâs Bedroom with private Ownerâs Bath with shower, where you can relax after a long day and much more! The Low-maintenance living! Future amenities include a swimming pool, picnic area, trails, and a park with a basketball court, tot lot, and gazebo. Commuters will appreciate easy access to the bustling Northern Virginia, Baltimore-Washington, D.C. area. Call today for more information! *Pictures are of a similar home and for illustrative purposes only. Pricing and incentives are subject to change without notice. Open House: Saturday, 4/27 11:00-4:00PM
Courtesy: CENTURY 21 New Millennium
View additional infoNOW SELLING!!! Estimated April 2024 MOVE-IN!! $10k in closing costs with Lennar Mortgage! New END UNIT offering contemporary light-filled and sophisticated three-story living in the highly sought-after Shenandoah Springs community, Ranson WV. The impeccably designed Lancaster presents stunning exterior with beautiful landscaping and 2-car rear garage; three generously sized bedrooms offer great flexibility in how to utilize the space as both the second and third bedrooms could easily be used as an office! On the ground level, there is a recreation room plus half bath for easy entertaining. Upstairs, a large 10x18 foot deck is situated off the modern and functional kitchen, plus an immense Great Room ready for entertainment. The kitchen is suited with premium stainless-steel appliances, Valle Nevado granite countertops, and Barnett Duraform - Linen cabinets. On the 3rd level sits the spacious Ownerâs Bedroom with private Ownerâs Bath with shower, where you can relax after a long day and much more! Low-maintenance living! Future amenities include a swimming pool, picnic area, trails, and a park with a basketball court, tot lot, and gazebo. Commuters will appreciate easy access to the bustling Northern Virginia, Baltimore-Washington, D.C. area. Call today for more information! *Pictures are of a similar home and for illustrative purposes only. Pricing and incentives are subject to change without notice. $849,999203 E 7TH Avenue Ranson, WV 25438
Courtesy: Hunt Country Sotheby's International Realty
View additional infoWelcome to Charles Town Cottage Company's: three charming one-bedroom and one-bath detached homes. One nestled in the heart of Charles Town and two in Ranson, West Virginia. These three investment properties offer meticulously designed living spaces spanning 440 square feet each. Each Cottage boasts a fully appointed interior, meticulously crafted to maximize comfort and functionality. Step onto the inviting front porch and into a well-thought-out layout that seamlessly blends modern amenities with timeless charm. Inside each cottage, you'll find a cozy living area perfect for relaxing or entertaining guests. The kitchen is equipped with top-of-the-line appliances and ample storage space, making meal preparation a breeze. The bedroom offers a tranquil retreat, while the adjacent bathroom features modern fixtures and finishes. Enjoy the convenience of low-maintenance yards. Additionally, each property is equipped with an energy-saving tankless water heater, providing efficient and eco-friendly heating solutions. Excellent locations: located at 100 W. Center Street Charles Town, WV, 205 E. 7th Avenue, and 203 E. 7th Avenue Ranson, WV. These properties offer easy access to nearby amenities, including shopping, dining, and entertainment options. Great investment opportunity for long-term rentals, short-term rentals, or AIRBNB. These small house designs offer the perfect blend of comfort, convenience, and luxury. Don't miss your chance to own a piece of West Virginia charm. Schedule a viewing today and experience the epitome of small-house living as one of your best investments! $305,000102 W 4TH Avenue Ranson, WV 25438
Courtesy: Samson Properties, (304) 930-5621
View additional infoNew Price! New Price!!! In the Heart of Ranson! 102 West 4th Avenue has a modern vibe inside and the charm of a 1900s home. This property has been brought up to date for today's lifestyle. This newly renovated home has an open floor plan that floods the house with light, a new kitchen, new bathrooms, new appliances, new luxury vinyl flooring throughout, upgraded electric and plumbing, and new vinyl siding. The primary bedroom and bathroom are on the main floor with an extra room off the primary bedroom that could be a sitting room or an office. The large family room is perfect for entertaining and has lots of light. The second floor has 3 bedrooms and full bathroom, plus attic access for extra storage. There are 2 new decks off the rear entrances and the crawl space is accessible from inside the home. The lot is large, flat and accessible. This property is conveniently located in the heart of Ranson, within walking distance of the hospital and medical facilities, shops, restaurants and more. 102 West 4th Avenue also has commercial possibilities. It is zoned T4L. See Article 5 in the listing documents. All renovations have passed The Ranson City inspections codes. Please schedule showings online. $494,990149 Peters Ave Ranson, WV 25438
Courtesy: New Home Star Virginia, LLC, (703) 967-2073
View additional infoThe Avalon offers first-floor living perfect for homebuyers looking for one level living. This innovative design boasts 3 bedrooms, which includes a large first floor master suite with a walk-in closet, 2 bathrooms, upgraded kitchen, deck and 1,498 square feet of living space on the 1st floor. Finished basement with bathroom included. BRAND NEW SINGLE FAMILY COMMUNITY! Huntwell West is West Virginia's newest community in Ranson, centrally located near shopping and dining, and just 8 minutes from Charles Town with convenient access to Route 9 and I-81. Photos of a similar model model. $265,00029 Cider Lane Ranson, WV 25438
Courtesy: RE/MAX Distinctive Real Estate, (304) 454-5535
View additional infoClassic and cozy rancher style home offering three bedrooms and one bathroom. Fresh paint brightens the fully equipped eat-in kitchen, bathroom, and bedrooms. The full basement is multi-functional, offering finished space to entertain and unfinished space for your storage and utility needs. Convenient covered car port accessed through the kitchen will keep your vehicle from the winter elements. Find more space from the covered front porch and the covered rear deck, both offering room for outdoor furniture and enjoyment. The level, smartly landscaped lot is complete with a shed and is located in an established neighborhood. Minutes from the in-town conveniences of shopping, restaurants and medical facilities. $389,000504 12TH Avenue E Ranson, WV 25438
Courtesy: ERA Liberty Realty, (304) 728-2000
View additional infoNew home NOW Ready for it's new owner . Beautiful split foyer, located close to shopping, restaurants and elementary school. Over 1900 total finished square feet. 3 bedrooms 2 full baths open kitchen to dining and living space. Large family room, laundry room and an additional full bath on lower level. with access to the 2 car garage. Rear offers a nice 12 X 12 deck. Seller is willing to pay 1 discount point to buyer to help buy down their rate. Lets get started today so you and your future home will be ready to move in this Spring. Seller is a licensed Salesperson/Real Estate Agent.
Courtesy: Samson Properties, (304) 930-5621
View additional infoCorner Lot Rancher in Ranson on bustling N. Fairfax Blvd. Sitting on three city lots, this property offers a large fenced rear yard, side yard with shed, and nice space inside. Home needs some love, but new Refrigerator and Range are being installed at the end of January. Pics will be updated to reflect this if the home is still available. All hardwood flooring from Family Room back and Kitchen has vinyl planks. The home is ready for someone with a touch of style to update and bring the cosmetic fixes back to life. Newer roof installed in last 10 years.
Courtesy: CENTURY 21 New Millennium
View additional infoNOW SELLING!!! $10k in closing costs with Lennar Mortgage! New LANCASTER floor plan offers contemporary light-filled and sophisticated three-story living in the highly sought-after Shenandoah Springs community, Ranson WV. The impeccably designed Lancaster presents stunning exterior with beautiful landscaping and 2-car rear garage; three generously sized bedrooms offer great flexibility in how to utilize the space as both the second and third bedrooms could easily be used as an office! On the ground level, there is a recreation room plus half bath for easy entertaining. Upstairs, a large 10x18 foot deck is situated off the modern and functional kitchen, plus an immense Great Room ready for entertainment. The kitchen is suited with premium stainless-steel appliances, Valle Nevado granite countertops, and Barnett Duraform cabinets in Harbor. On the 3rd level sits the spacious Ownerâs Bedroom with private Ownerâs Bath with shower, where you can relax after a long day and much more! The Low-maintenance living! Future amenities include a swimming pool, picnic area, trails, and a park with a basketball court, tot lot, and gazebo. Commuters will appreciate easy access to the bustling Northern Virginia, Baltimore-Washington, D.C. area. Call today for more information! *Pricing and incentives are subject to change without notice. $344,990Peters Ave Ranson, WV 25438
Courtesy: New Home Star Virginia, LLC, (703) 967-2073
View additional infoBRAND NEW SINGLE FAMILY COMMUNITY! Huntwell West is West Virginia's newest community in Ranson, centrally located near shopping and dining, and just 8 minutes from Charles Town with convenient access to Northern VA, Route 9 and I-81. TO-BE-BUILT: The 1520 floor plan offers a perfect balance of comfort and functionality. The open floor plan features three spacious bedrooms and 2+ bathrooms. This home is perfect for those who value storage space, with a two car garage providing ample room for vehicles and other belongings. The large windows throughout the home allow for plenty of natural light, creating a warm and inviting atmosphere. Call to learn how else you can personalize this home to fit your lifestyle. Photos of similar model. $359,000115 Park Ave Ranson, WV 25438
Courtesy: Real Property Solutions, LLC, 304-724-6777
View additional infoBrand New Construction! Lot backs to field on the edge of town and features a brand new Craftsman Style Home. 3 Br, 2.5 Bath, with covered front and rear porches. Estimated April Delivery.
1–25 of 31 properties displayed
How may I help you?Get property information, schedule a showing or find an agent |
|||||||||||||||||||||||||||||||||||||||||||||||||||||||||||||||||||||||
Copyright © Metropolitan Regional Information Systems, Inc.
