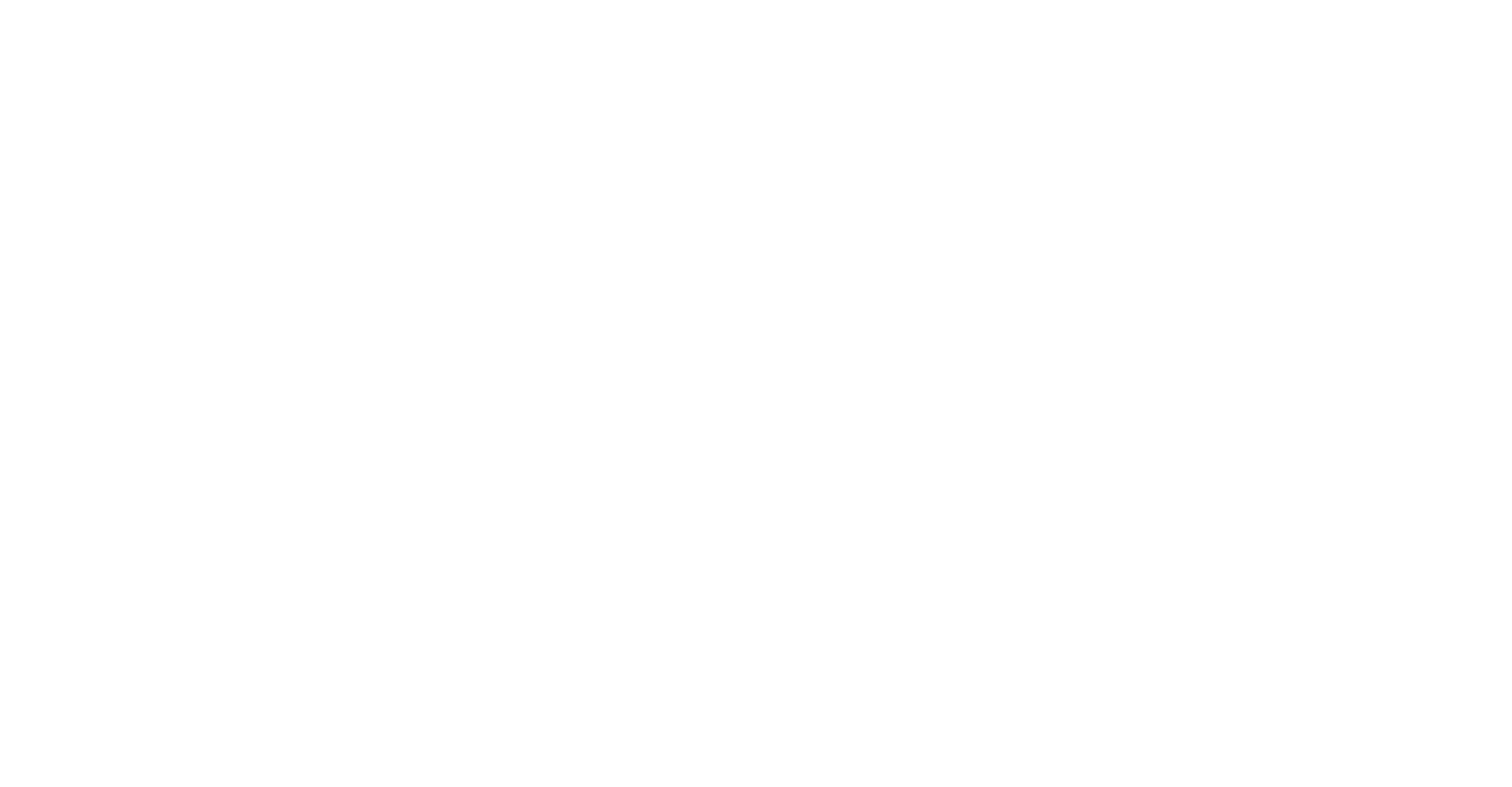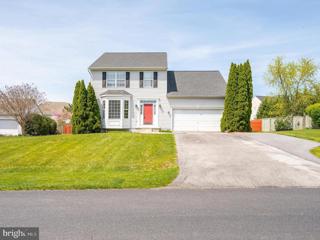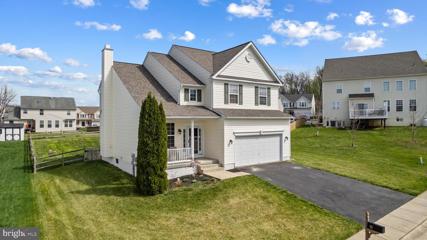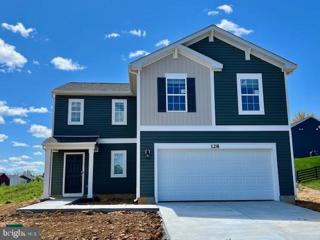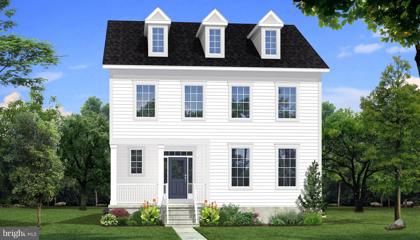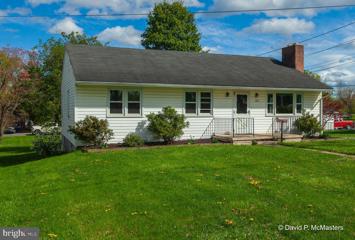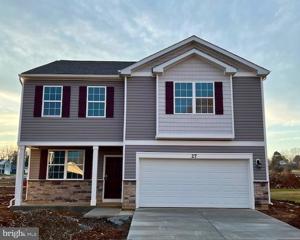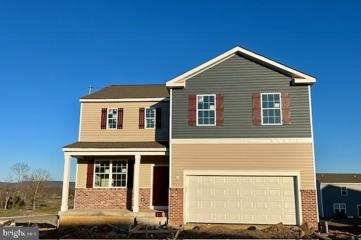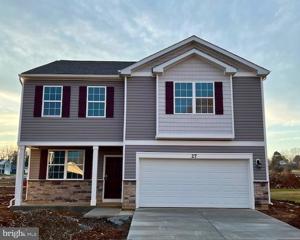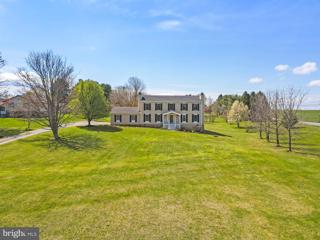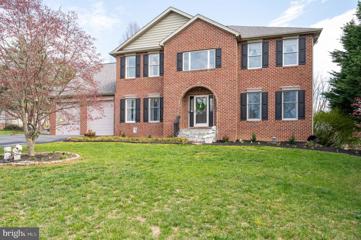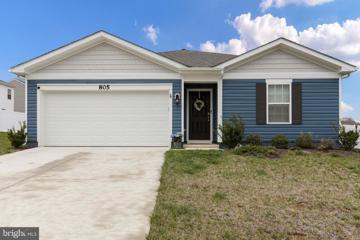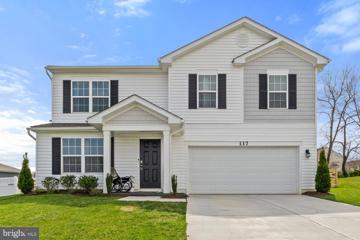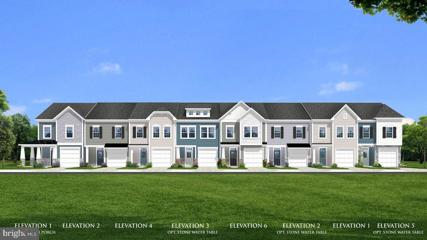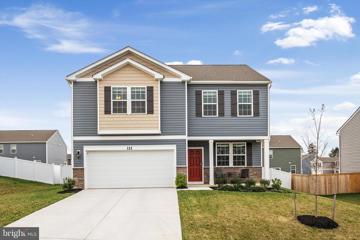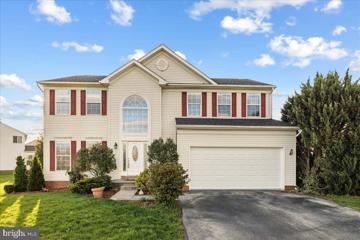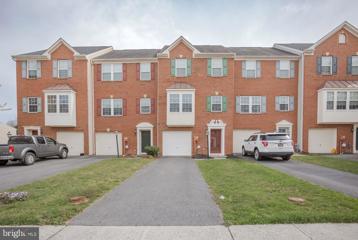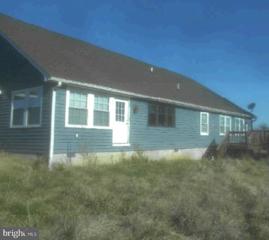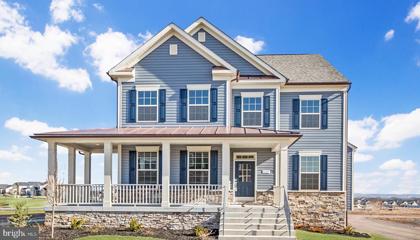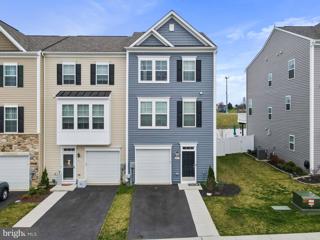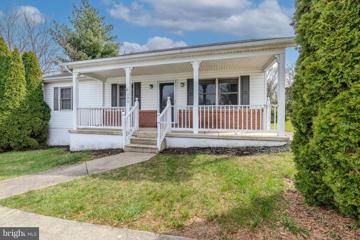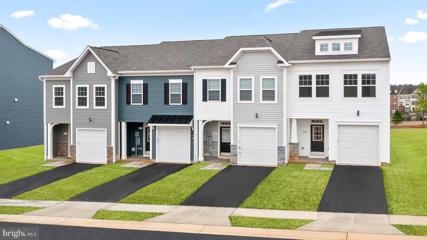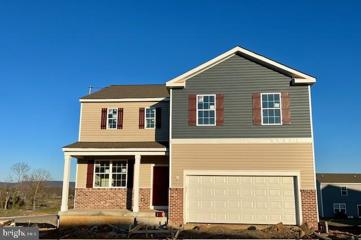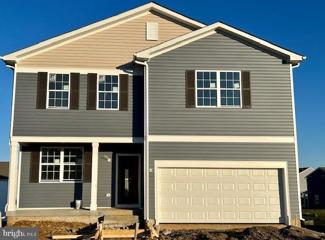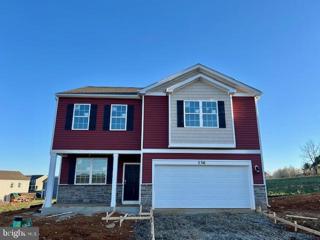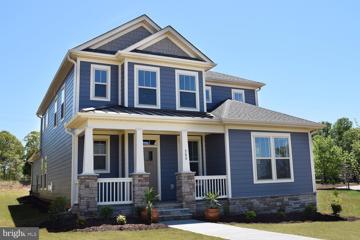 |  |
|
Charles Town WV Real Estate & Homes for Sale62 Properties Found
The median home value in Charles Town, WV is $439,945.
This is
higher than
the county median home value of $295,500.
The national median home value is $308,980.
The average price of homes sold in Charles Town, WV is $439,945.
Approximately 58% of Charles Town homes are owned,
compared to 33% rented, while
9% are vacant.
Charles Town real estate listings include condos, townhomes, and single family homes for sale.
Commercial properties are also available.
If you like to see a property, contact Charles Town real estate agent to arrange a tour
today!
1–25 of 62 properties displayed
Courtesy: Pearson Smith Realty, LLC, listinginquires@pearsonsmithrealty.com
View additional infoCentrally located, this home offers easy access to Maryland, Virginia, and D.C., making commuting a breeze. As you step inside, you'll be greeted by a warm and inviting ambiance, with ample natural light illuminating the spacious living areas. The family room over the garage provides a cozy retreat for relaxation or entertainment. Enjoy the upgraded features including a newly installed roof in 2019, along with updated flooring, kitchen appliances and a water heater in 2023. Also, a new HVAC and fresh paint throughout in 2024, ensuring comfort and style throughout the seasons. Schedule a showing today! Agent is related to the seller.
Courtesy: Realty ONE Group Old Towne, (540) 773-8475
View additional infoInterior photos coming soon! Want a pristine property w/ all the major systems new? Why wait for new construction to be built when you can have all of this? Enter from the front porch into a 2 story foyer and lengthy sitting area into the family room w/wood burning FP & fresh LVP flooring & whole house re-paint. Cozy up to the island in the kitchen & enjoy your Cafe Line GE Refrigerator, the sleek black sink, & pantry storage. A half bath, & laundry are conveniently located on the main floor. Step out on the beautiful composite deck & patio below & use the fully fenced yard for your projects or pets. The upstairs hosts 4 large bedrooms, plus full bath. The primary ensuite oasis is complete with new flooring, trey ceiling w/ fan, & complete bathroom remodel w/ dbl sinks, soaker tub, & walk-in tiled shower. The unfinished basement is complete with a home gym, radon system, walkout stairs & ample storage space or room for finished SF growth. Upgrades List: New roof: 2018, New siding: 2018, New HVAC: 2019, Whole house paint, LVP flooring 2024. Brand new master bathroom renovation!
Courtesy: DRH Realty Capital, LLC., (667) 500-2488
View additional infoCome see this 4 bedroom, 2.5 baths ,with a generous 2 car garage, Fully equipped gourmet kitchen with stainless steel appliances, 25 cu ft side by side refrigerator with in door water/ice, multi cycle dishwasher, disposal, range and microwave with Aristokraft kitchen cabinetry, LED work area kitchen lighting and granite countertops. Large island with sink. America's "Smart Home Technology" featuring Quisys IQ HD touchscreen with camera, Wi-Fi video doorbell, Echo Dot speaker with Alexa, Z-Wave programmable thermostat, smart light switch available and Keyless Entry front door lock with deadbolt, flat screen prewires with cat-6 outlets in primary bedroom and living area, and finally a Wi-Fi enabled garage door opener. LVP flooring on main level, two panel interior doors with brushed nickel hardware, wall to wall carpeting in bedrooms, ceiling fan pre-wires. Contact us today for your tour!!
Courtesy: DRB Group Realty, LLC, (240) 457-9391
View additional infoFINISHED LOWER LEVEL INCLUDED!!! BUILDER OFFERING $12,500 FOR PRIMARY RESIDENCE TOWARD CLOSING WITH APPROVED LENDER AND TITLE!! Live the Huntfield lifestyle in Charles Town's largest planned community ideally situated along the rolling hills of the Blue Ridge Mountains! The Creekside II plan, starting at just over 3,300 square feet, can be expanded to include almost 3,900 square feet of living space. This home features an absolutely HUGE Ownerâs retreat with 2 walk-in closets and an included sitting room. There is an ability to add a bedroom with a full bath on the main living level, perfect for guests who donât like to navigate stairs. There are multiple garage configurations available. Garage can be front facing attached to the side of the home. It can be attached to the rear mudroom and allow entry from the rear alley. There is an opportunity to have a detached garage off of the rear courtyard, allowing for additional privacy in the back yard. Finished basement rec area is an included feature. Come and see the many different design configurations and pick the one that is perfect for you! *Photos may not be of actual home. Photos may be of similar home/floorplan if home is under construction or if this is a base price listing.
Courtesy: Samson Properties, (304) 930-5621
View additional infoAmazing opportunity in awesome location. Fresh 3 bedroom in a central location. Refinished hardwood floors. New quartz counter tops. Clean. Wood burning fireplace. Large corner lot. Why settle for a town house when you can have a single family!
Courtesy: DRH Realty Capital, LLC., (667) 500-2488
View additional infoIntroducing our Eastover Floor Plan - a dream home that combines style, versatility, and breathtaking views for your perfect living experience. Picture yourself sipping your morning coffee on the charming front porch, setting the stage for a day filled with serenity and relaxation. Step into your new home through a welcoming foyer with high, airy 9' ceilings on the first floor, creating an immediate sense of space and sophistication. The versatile flex room on the main level can be tailored to your unique lifestyle, whether you envision it as a formal dining room, productive office, cozy sitting room, or something entirely different, this space adapts to your needs effortlessly. Hosting gatherings is a breeze in the open floor plan that seamlessly connects the kitchen's window, offering stunning mountain views as you prepare meals and share moments with loved ones. Upstairs, you'll find 3 spacious bedrooms and 2 full baths and a loft, ensuring everyone has their own comfortable haven. When you need a break from everyday, escape to the partially finished walk-out basement. Here, a versatile rec room awaits, ready to be transformed into your personal sanctuary for relaxation or entertainment. Your 2 car garage comes equipped with a door opener for added convenience and we've also included a smart home package, allowing you to effortlessly control and customize your home environment. Magnolia Springs is located close to local shopping, restaurants, farmer's markets, and your local hospital. These are a Must See!
Courtesy: DRH Realty Capital, LLC., (667) 500-2488
View additional infoThis elegant Galen model features 4 bedrooms and 2.5 baths (with rough-ins for a 3rd). The spacious open floor plan showcases a kitchen with white cabinets, stainless steel appliances, granite countertops, and a large pantry. On the bedroom level, you'll find 4 bedrooms and 2 full baths, each adorned with granite countertops and excellent storage. The convenience extends to the second-level laundry room. Situated on a full walk-out basement, this home boasts a 6' sliding glass door and two 30/50 windows that flood the space with natural light. The basement includes a finished Rec Room and rough-ins for a future full bath, along with ample storage. All our homes feature a concrete driveway leading to an oversized 2-car garage, complete with a garage door opener and smart home package. This is a must see!
Courtesy: DRH Realty Capital, LLC., (667) 500-2488
View additional infoWelcome to the Penwell model, where captivating curb appeal is just the beginning. This residence beckons with a charming front porch. As you step through the front door, you'll be greeted by lofty 9' ceilings on the first level, creating a sense of spaciousness. Off the foyer, discover a versatile flex room, ready to transform into a dining room, home office, or your very own "relaxation room" â the choice is yours. For the convenience of your guests, a well-appointed powder room is thoughtfully placed, perfectly situated for the entertaining moments you'll enjoy in your open-concept kitchen and family room area. Ascending to the second level, you'll find a magnificent primary bedroom, complemented by three additional bedrooms and a dedicated laundry room. We've also included a smart home package, allowing you to effortlessly control and customize your home environment. Magnolia Spring's prime location ensures proximity to the local hospital, shopping destinations, & a variety of restaurants, providing an enriched living experience. Contact us now for your tour!!
Courtesy: Samson Properties, (304) 930-5621
View additional infoWelcome to your spacious 4 bedroom, 2 1/2 bath haven nestled on over 2 acres of serene landscape. This charming home boasts a delightful garden and an abundance of fruit trees, nut trees, and berries perfect for cultivating your own fresh produce. (peach, apple, cherry, plum, grapes, raspberries, blackberries, pomegranate, dates, chestnut, walnut, almond and pecans) With over 2600 sq ft you'll find space for all of your daily and entertaining needs. The kitchen is full of cabinets and lots of counter space for cooking and baking. Enjoy family meals with the eat-in kitchen space while overlooking the back yard. For those formal holidays, the dining room and living room offer extra space to spread out and create memories. Convenience meets functionality with a main level laundry room/mudroom, making chores a breeze and keeping your home organized. Enjoy the best of indoor-outdoor living with a welcoming front porch and a spacious back deck, ideal for entertaining guests or simply relaxing with a cup of coffee. Beyond the backyard garden is plenty of room for gatherings big or small. With a brick firepit and a custom brick BBQ grill...you can certainly put the word "home" in home cooked meals. Revel in the breathtaking views of stunning sunsets over the expansive pasture across Kabletown Rd, offering a picturesque backdrop to your everyday life. With ample space both indoors and out, this property offers endless possibilities for creating your dream oasis. Experience the tranquility of country living while still being conveniently located near the city with your everyday needed amenities. Whether you're seeking a peaceful retreat or a place to grow and thrive, this home offers the perfect blend of comfort, convenience, and natural beauty. Open House: Sunday, 4/21 1:00-3:00PM
Courtesy: Pearson Smith Realty, LLC, listinginquires@pearsonsmithrealty.com
View additional infoWelcome to 23 Saint Andrews Drive, nestled in the serene community of Locust Hill near the golf course. This exquisite property with brick front boasts five bedrooms, four full bathrooms, 2 car garage, inground salt water pool and a host of desirable amenities. As you enter, you'll be greeted by a two-story ceiling foyer and grand spiral staircase that exudes elegance, setting the tone for the rest of the home. The spacious living room features a stunning two-story ceiling as well, accentuated by a magnificent stone fireplace, creating a warm and inviting focal point for gatherings with loved ones. Also featuring brand-new carpeting and modern finishes throughout. The gourmet kitchen is a chef's delight, equipped with stainless steel appliances, quartz countertops, and ample cabinet space. With five bedrooms, there's plenty of space for the whole family to spread out and relax. The primary bedroom offers a tranquil retreat with its own sitting area, private bathroom and a huge walk-in closet, providing the perfect escape at the end of the day. Did we mention it also features a laundry chute? Step outside to your own private oasis, complete with an inground saltwater pool and a fenced backyard, including a dedicated area for your furry friends. Enjoy outdoor living at its finest on the covered and screened back porch, ideal for entertaining guests or simply unwinding in the fresh air. Additionally, the home features an unfinished basement with a finished 4th full bathroom, offering endless possibilities for customization and expansion to suit your needs and preferences. Located in the sought-after Locust Hill community, this home offers easy access to golfing, shopping, dining, and more. Schedule your private showing today and make 23 Saint Andrews Drive your new home!
Courtesy: Keller Williams Realty Centre
View additional infoTwo year old Rancher in Magnolia Springs built by DR Horton. Convenient to main routes, restaurants and shopping. This home has 4 bedrooms, an open concept and 2 full bathrooms. You will love the privacy of the primary bedroom with on-suite, since it's situated away from the other bedrooms. Beautiful LVP flooring, ceiling fans, stainless steel appliances, granite tops and white cabinets are just a few of the things you will love about this home. Why the seller has loved their home: "I purchased my home in June 2022, when it was built by DR Horton. In fact, one of the reasons I purchased this home was because of the wonderful reputation they have as builders. D.R. Horton's homes come with a Connected® package, an industry leading suite of smart home products that keeps homeowners connected with their homes, providing the convenience to monitor and control their home from the couch or across the globe. The feature sheet of DR Hortonâs homes in Magnolia Springs is attached so prospective buyers may see the list of brand name materials and level of quality built into this home. One of my favorite features have been the pull-down blinds in every room because theyâre so thick and durable. I also liked the homeâs floor plan (The Freeport, see below) since the primary bedroom is situated away from the other bedrooms. This way, when Iâve had guests visiting, they had their own privacy. Families with children will like the smallest bedroom, which is usually reserved for the youngest child, since itâs the bedroom closest to the primary bedroom. They will also really appreciate the surprising amount of storage space this home has! Similarly, the laundry closet is large enough to store all the laundry-lated and homeâs cleaning tools and products. For added convenience, laundry is located centrally to all the homeâs bedrooms. I love the open concept living space, which is adjacent to the backyard. This has made entertaining my family and friends so enjoyable since we can all share the same space between the kitchen, dining and living rooms with easy access to the grill when cooking outdoors. I made so many lovely memories in this home, and I know the next buyer will too! Iâm now moving closer to my family, but living here has been so convenient for my commute to work. My home is conveniently located on all the major routes (into VA within 5-8 minutes via Rt 9, into MD within 15 minutes via Rt 340, and 20 minutes to I-81 & Martinsburg, WV). My favorite place to spend time when Iâm not at work has been Downtown Charles Townâs Historic District, which is just 5 minutes away. There are so many lovely shops and restaurants! Just 10 miles away, I also enjoy hiking to see the breathtaking views from one of the many trails and parks in Harperâs Ferry or the C&O Canal. The best parks in the area: Jefferson County Memorial Park, Moulton Park, Harperâs Ferry National Historical Park, and Cool Spring Nature Preserve. The best shops and restaurants in the area: Paddy, 1861 Saloon, Firehouse Gallery, Art Décor Dekor, Charles Washington House, AEONS Design, Friends of Happy Retreat, Abolitionist Ale Works, Final Cut Steakhouse, Glory Days Grill, and Hollywood Casino at Charles Town Races. Other arts and entertainment in the area include: Old Opera House Theatre Company & Arts Centre, Washington Street Artists Cooperative, The Event Center at Hollywood Casino, and Charles Washington Hall. This community is the perfect balance of the âsmall town feelâ with the convenience of everything available in a big city. I have always felt safe and surrounded by caring neighbors. I hope you will love this home as much as I have!"
Courtesy: Kable Team Realty
View additional infoNestled within the esteemed Magnolia Springs community, discover this exceptional, nearly-new Colonial adorned with Craftsman accents. The beautiful open floor plan, featuring tasteful natural wood luxury vinyl plank flooring, warmly welcomes you inside. Culinary creativity flourishes in the kitchen, boasting granite countertops that harmonize with stainless steel appliances, a stunning backsplash, tastefully designed shelving, and a spacious peninsula. Embrace modern convenience with a smart system controlling the garage, front door lock, thermostat, and lights. Outside, the fully fenced backyard oasis offers serene mountain views and a gently sloping tree-lined yard for added privacy. The inground sprinkler system ensures lush grass year-round. Positioned for optimal convenience, swift access to Routes 9 and 340, a mere 5-minute drive to downtown Charles Town, 30 minutes of Leesburg, Virginia and Frederick, Maryland, make commuting a breeze. High speed internet available!
Courtesy: DRB Group Realty, LLC, (240) 457-9391
View additional info**OFFERING CLOSING ASSISTANCE FOR PRIMARY RESIDENCE WITH USE OF PREFERRED LENDER AND TITLE.** Experience mountain-state living at King's Crossing, nestled in the charming town of Charles Town, WV. Enjoy the convenience of being just minutes away from Main Street Charles Town, where you can indulge in some of the Eastern Panhandles' most popular dining, shopping, and entertainment. And for those with a daily commute, rest easy knowing King's Crossing is located off RT-115 and near the junction of WV Route 9 and US 340, which offers easy access to Northern Virginia and Frederick County, MD. Embark on your home-buying journey with confidence, as our unmatched collection of single-family homes caters to all, from new buyers to those looking for an upgrade or downsizing. With a trusted 30+ year legacy of dedication, hard work, and quality craftsmanship, allow us to turn your homebuying dreams into reality. *Photos may not be of actual home. Photos may be of similar home/floorplan if home is under construction or if this is a base price listing.
Courtesy: ERA Oakcrest Realty, Inc.
View additional infoNestled in a desirable community, this meticulously crafted home offers a luxurious retreat with modern sophistication. Conveniently situated just off Routes 9 & 340, commuting is a breeze, providing easy access to nearby destinations. Enjoy the best of both worlds with close proximity to downtown Charles Town, WV, and Harpers Ferry, WV, where charming shops, dining, entertainment, and outdoor adventures await. Step into the inviting ambiance of the open-concept kitchen, adorned with granite countertops and stainless-steel appliances, where culinary delights are a daily indulgence. The fully fenced backyard, set on a spacious lot, beckons for outdoor gatherings and tranquil relaxation. This move-in ready residence boasts spacious bedrooms, including a stunning primary suite with a beautiful ensuite, providing a haven of comfort and style. A versatile bonus room on the main floor adds flexibility, ideal for a home office or additional living space. Take advantage of incredible incentives, including a 10k buyer grant program and 100 percent loans, making homeownership more accessible. Experience luxury upgrades throughout, from a sleek glass shower door to a premium vinyl privacy fence and an electric car charger in the garage, ensuring a lifestyle of convenience and distinction. Don't miss this opportunity to call this exquisite property home!
Courtesy: EXP Realty, LLC, 866-825-7169
View additional infoProfessional Photos coming soon!! Welcome to 327 Pebble Beach Dr, nestled in the sought-after golf course community of Locust Hill in Charles Town, WV. This lovely Colonial residence offers a perfect blend of elegance and comfort, with views of the 10th hole just across the street. Step inside to discover an inviting open layout, highlighted by fresh paint throughout the spacious living areas. The large kitchen and great room are a great place entertaining and a separate dining room and sitting room provide space for everyone. Upstairs, you'll find a generously sized master bedroom retreat, complete with its own master bath featuring a separate shower and a relaxing garden tub with jets, providing the perfect escape after a long day. Additionally, upstairs you will find 3 bedrooms and a second full bathroom. The fully finished walkout basement offers additional living space and a full bathroom, perfect for a home office, recreation room, or guest quarters, providing endless possibilities to suit your lifestyle needs. Outside, the fenced yard encompasses a deck and stone patio, creating an idyllic setting for outdoor gatherings and enjoying the serene surroundings on this ample lot. Located in a prime location within the community, this home offers not only the charm of a well-established neighborhood but also the convenience of being minutes away from local amenities and major thoroughfares. Schedule your showing today discover the lifestyle awaiting you at 327 Pebble Beach Dr.
Courtesy: Gain Realty, (301) 991-3454
View additional infoThis townhouse is the one you are not going to want to miss. First thing you will notice is upon pulling up to this home is the beautiful brick front and 1 car garage. Upon walking in you will see a large bedroom featuring a large closet and its own private bathroom. Heading up the steps to the main level you will see a large living room, well equipped kitchen including newer stainless steel appliances , dining room, and a morning room on the back. This level also features a power room. Going up to the main level you will find the primary bedroom with cathedral ceilings, connecting to a private bathroom featuring a separate soaking tub and shower and double vanity. Down the hall you will fine two more bedrooms and a 3rd full bathroom. This home has had many updates recently including some new carpet, paint , and a newer hot water heater. Furniture is negotiable. Schedule your showing today as this house will not last long.
Courtesy: Roberts Realty Group, LLC, (304) 930-1290
View additional info!!!!!!!!!LISTING HAS TO BE LISTED FOR 30 DAYS BEFORE ENTERTAINING ANY OFFERS!!!!!! Please note: Home has been vacant for 9 years and currently just a shell. All plumbing , electrical wiring, HVAC have been removed from the home. Home will need complete renovation/repairs. Inspections are welcome at buyer cost for buyer information only, as property is being sold as is, with no warranty either written or implied. Well and septic testing is limited as no plumbing hook ups available. Property will require cash purchase or renovation loan.
Courtesy: DRB Group Realty, LLC, (240) 457-9391
View additional infoFINISHED LOWER LEVEL INCLUDED!!! BUILDER OFFERING $12,500 FOR PRIMARY RESIDENCE WITH USE OF PREFERRED LENDER AND TITLE!! New Neo-Traditional Single-Family Homes in Jefferson County Charles Town, WV! Live the Huntfield lifestyle in Charles Town's largest planned community ideally situated along the rolling hills of the Blue Ridge Mountains. This gorgeous Jefferson II home has a great floor plan that is perfect for entertaining and has space for everything. This home includes 4 bedrooms, 2 and a half baths, and a 2 car garage. Finished basement rec area is an included feature. Live the Huntfield lifestyle in Charles Town's largest planned community ideally situated along the rolling hills of the Blue Ridge Mountains! Photos may be of similar home/floorplan and are used for illustrative purposes only. Actual homes built will vary based on customer selections.
Courtesy: Roberts Realty Group, LLC, (304) 930-1290
View additional infoWelcome to your like new townhome! This spacious end unit has plenty to offer with 3 beautiful finished levels. Luxury vinyl plank flooring on the entire main level. 12ft morning room provides extra space for dining, office or play room! Stainless steel appliances and upper level laundry. Brand new deck and vinyl fence! This one won't last! Reach out today to schedule your appointment!. Professional photos coming soon.
Courtesy: Burch Real Estate Group, LLC, (681) 252-3002
View additional infoWelcome to the convenience of one-level living in the sought-after Charles Town, WV. This charming ranch home features a welcoming front porch and a tranquil wooded backyard, creating an ideal retreat for relaxation. With 3 bedrooms, 2 full bathrooms, and 1280 sq ft of living space, this home offers an open floor plan, perfect for hosting gatherings. The spacious living room and dining area flow seamlessly into the kitchen, and a separate laundry room with a washer & dryer adds to the convenience. Positioned for ease of access to shopping amenities and a short commute to MD/VA/DC, this home stands out as a unique find. Providing the affordability of a townhome, this detached property is an excellent choice for first-time buyers. This home has undergone professional cleaning and is ready for immediate move-in. Schedule your showing today!
Courtesy: DRB Group Realty, LLC, (240) 457-9391
View additional info**OFFERING UP TO $6500 IN CLOSING ASSISTANCE WITH USE OF PREFERRED LENDER AND TITLE.** Experience mountain-state living at King's Crossing, nestled in the charming town of Charles Town, WV. Enjoy the convenience of being just minutes away from Main Street Charles Town, where you can indulge in some of the Eastern Panhandles' most popular dining, shopping, and entertainment. And for those with a daily commute, rest easy knowing King's Crossing is located off RT-115 and near the junction of WV Route 9 and US 340, which offers easy access to Northern Virginia and Frederick County, MD. Embark on your home-buying journey with confidence, as our unmatched collection of single-family homes caters to all, from new buyers to those looking for an upgrade or downsizing. With a trusted 30+ year legacy of dedication, hard work, and quality craftsmanship, allow us to turn your homebuying dreams into reality. *Photos may not be of actual home. Photos may be of similar home/floorplan if home is under construction or if this is a base price listing. AGENT REGISTRATION REQUIRED.
Courtesy: DRH Realty Capital, LLC., (667) 500-2488
View additional infoThis elegant Galen model features 4 bedrooms and 2.5 baths (with rough-ins for a 3rd). The spacious open floor plan showcases a kitchen with white cabinets, stainless steel appliances, granite countertops, and a large pantry. On the bedroom level, you'll find 4 bedrooms and 2 full baths, each adorned with granite countertops and excellent storage. The convenience extends to the second-level laundry room. Situated on a full walk-out basement, this home boasts a 6' sliding glass door and two 30/50 windows that flood the space with natural light. The basement includes a finished Rec Room and rough-ins for a future full bath, along with ample storage. All our homes feature a concrete driveway leading to an oversized 2-car garage, complete with a garage door opener and smart home package. This is a must see!
Courtesy: DRH Realty Capital, LLC., (667) 500-2488
View additional infoIntroducing our Eastover Floor Plan - a dream home that combines style, versatility, and breathtaking views for your perfect living experience. Picture yourself sipping your morning coffee on the charming front porch, setting the stage for a day filled with serenity and relaxation. Step into your new home through a welcoming foyer with high, airy 9' ceilings on the first floor, creating an immediate sense of space and sophistication. The versatile flex room on the main level can be tailored to your unique lifestyle, whether you envision it as a formal dining room, productive office, cozy sitting room, or something entirely different, this space adapts to your needs effortlessly. Hosting gatherings is a breeze in the open floor plan that seamlessly connects the kitchen's window. Upstairs, you'll find 4 spacious bedrooms and 2 full baths, ensuring everyone has their own comfortable haven. When you need a break from everyday, escape to the partially finished walk-out basement. Here, a versatile rec room awaits, ready to be transformed into your personal sanctuary for relaxation or entertainment. Your 2 car garage comes equipped with a door opener for added convenience and we've also included a smart home package, allowing you to effortlessly control and customize your home environment. Magnolia Springs is located close to local shopping, restaurants, and your local hospital. This is a Must See!
Courtesy: DRH Realty Capital, LLC., (667) 500-2488
View additional infoWelcome to the Penwell model, where captivating curb appeal is just the beginning. This residence beckons with a charming front porch. As you step through the front door, you'll be greeted by lofty 9' ceilings on the first level, creating a sense of spaciousness. Off the foyer, discover a versatile flex room, ready to transform into a dining room, home office, or your very own "relaxation room" â the choice is yours. For the convenience of your guests, a well-appointed powder room is thoughtfully placed, perfectly situated for the entertaining moments you'll enjoy in your open-concept kitchen and family room area. Ascending to the second level, you'll find a magnificent primary bedroom, complemented by three additional bedrooms and a dedicated laundry room. We've also included a smart home package, allowing you to effortlessly control and customize your home environment. Magnolia Spring's prime location ensures proximity to the local hospital, shopping destinations, & a variety of restaurants, providing an enriched living experience. Contact us now for your tour!!
Courtesy: DRB Group Realty, LLC, (240) 457-9391
View additional infoFINISHED LOWER LEVEL INCLUDED!!! BUILDER OFFERING $12,500 FOR PRIMARY RESIDENCE TOWARD CLOSING WITH APPROVED LENDER AND TITLE!! Live the Huntfield lifestyle in Charles Town's largest planned community ideally situated along the rolling hills of the Blue Ridge Mountains! The Raymore II plan offers a fantastic FIRST FLOOR OWNERâS RETREAT. Starting at just over 3,200 square feet, can be expanded to include almost 4,000 square feet of living space. This home includes an open Family Room, and a large second floor loft, as well as the capability to add 2 additional bedrooms. There are multiple garage configurations available. Garage can be front facing attached to the side of the home. It can be attached to the rear mudroom and allow entry from the rear alley. There is an opportunity to have a detached garage off of the rear courtyard, allowing for additional privacy in the back yard. Finished basement rec area is an included feature. Come and see the many different design configurations and pick the one that is perfect for you! *Photos may not be of actual home. Photos may be of similar home/floorplan if home is under construction or if this is a base price listing.
1–25 of 62 properties displayed
How may I help you?Get property information, schedule a showing or find an agent |
|||||||||||||||||||||||||||||||||||||||||||||||||||||||||||||||||||||||
Copyright © Metropolitan Regional Information Systems, Inc.
