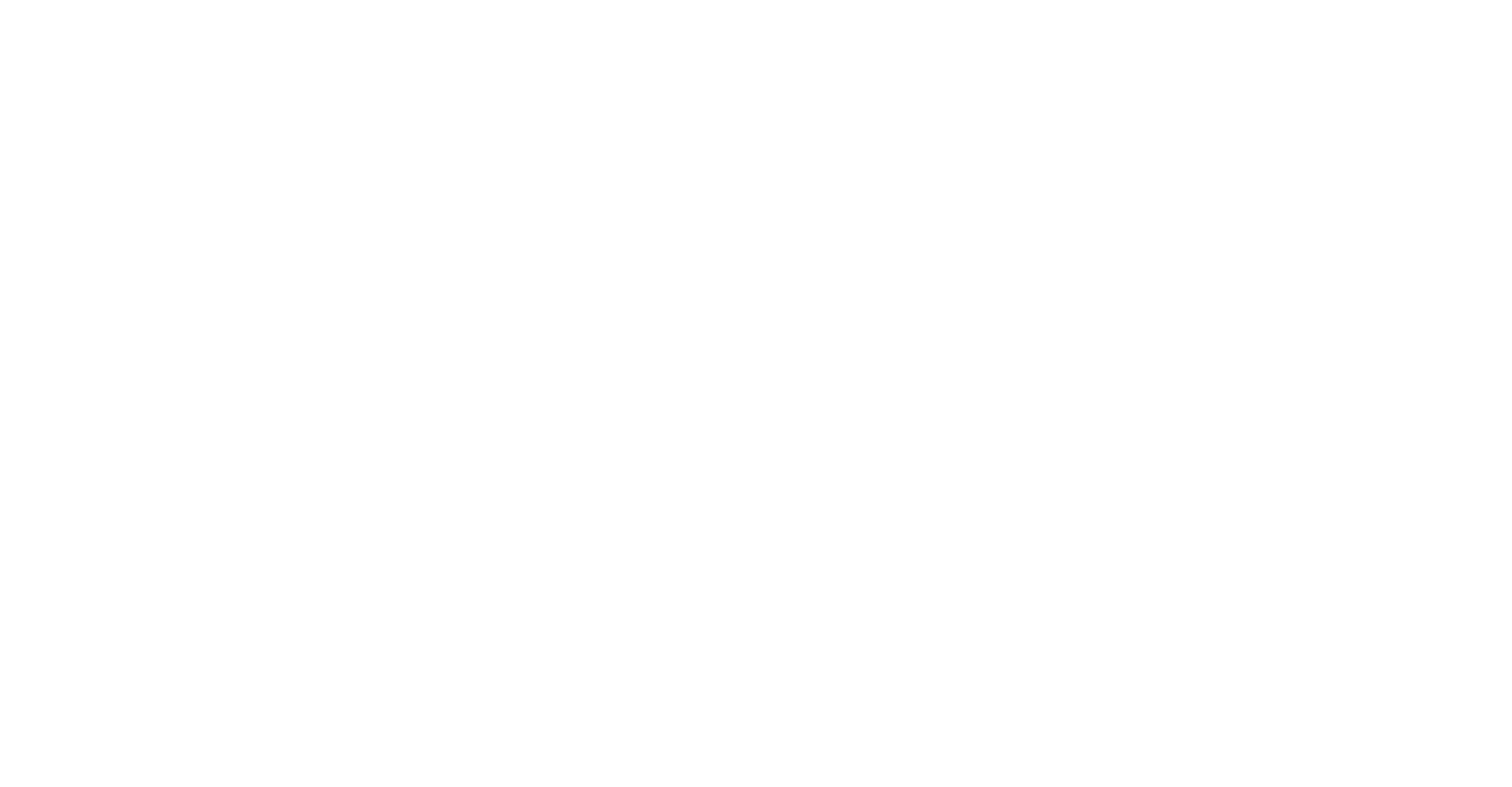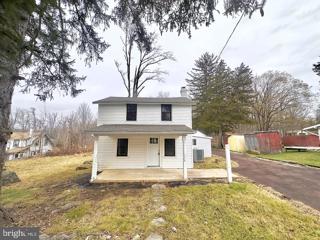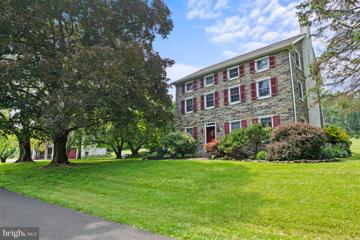 |  |
|
Sellersville PA Real Estate & Homes for Sale10 Properties Found
The median home value in Sellersville, PA is $442,500.
This is
higher than
the county median home value of $379,000.
The national median home value is $308,980.
The average price of homes sold in Sellersville, PA is $442,500.
Approximately 68% of Sellersville homes are owned,
compared to 28% rented, while
4% are vacant.
Sellersville real estate listings include condos, townhomes, and single family homes for sale.
Commercial properties are also available.
If you like to see a property, contact Sellersville real estate agent to arrange a tour
today!
1–10 of 10 properties displayed
Refine Property Search
Page 1 of 1 Prev | Next
Courtesy: BHHS Fox & Roach-Macungie, (484) 519-4444
View additional infoQuiet Acres! One of the Best, Most Desirable 55+ Communities around! This home is located on a quiet street in a community with the nicest neighbors you'll find anywhere. If you buy without a loan, you can OWN it for about the same cost as a 2-BR apartment! This 7-room home with 3 Bedrooms, 2 Full Baths, a 21â x 14â Large Living Room, A Bright Kitchen with Skylights, and many, Cabinets. Most of the appliances are nearly new or within 5 years old. A Formal Dining Room with hardwood floors and a sliding door to a 12' x 24' Deck The Primary Bedroom has a Walk-In closet and a Primary Bathroom. The Primary Bathroom has a Walk-In Shower. This well-maintained home has a nice open floor plan. The roof, the Heating/AC, and hot water heater are within 5 years old Also has a Tool Shed. It is not uncommon to see Wild Turkeys, Deer, occasional Foxes, and Beautiful Birds in the backyard that backs up to an area with trees! This Home has many extras and a great location. Quiet Acres Truly IS a Quiet Place and a Great Neighborhood! There is a Wonderful Clubhouse where there are monthly activities such as community Breakfasts, evening events like Monthly meetings, Pot-Luck Dinners, Summer Picnic, St. Patty and Christmas Parties, Bingo nights, Koffee Klatches, Summer Picnic, and more. There is also an Exercise room, a Free Library, a Pool Table, and a Dart Board. The Clubhouse is available for rent at a very inexpensive price for personal parties, etc. It is big enough to comfortably handle 50 guests. (My wife and I had our 50th Wedding Anniversary, with a DJ and Catered when we lived there.) Quiet Acres is a peaceful location but is within 2 miles of Souderton shopping. Home Depot, Giant Market, Staples, PA State Store, 2 Pet Shops, and nearby restaurants. Grandview Hospital is within 3 miles, and numerous Doctors and Dentists are nearby. Or, enjoy a Dinner and a Show at The Washington House Restaurant and Sellersville Theater. If you want to Downsize and live in a Peaceful, Affordable, great 55+ Community, This Is It!
Courtesy: RE/MAX Classic, (610) 687-2900
View additional infoWelcome home! This end-unit townhome is everything you've been looking for. Offering 3 bedroom's, 2.5 bath's, upgraded finishes throughout, 1 car garage with plenty of storage, a full walk-up attic and more. Entering through the main entrance, take note of the large entryway where you'll find beautifully finished hardwood floors that run throughout the main level. Moving through the hall, a half bath is located with upgraded finishes. Further along, your eyes will gleam with joy when seeing the beautifully updated kitchen. Featuring granite countertops, 42" cabinetry, gorgeous island, LED lighting, stainless steel appliances and more. Tying in the kitchen is the eat-in dining room where you can be apart of the conversation while enjoying the view of the patio. Also located within the space, is the large family room. This space is great for gathering and entertaining your loved ones. The first floor wraps up with a pantry and garage access. Heading to the second story take note of the open bright and airy space as you move. Featuring a large master bedroom and bath, this room will surely provide you with all the privacy you're looking for. A hidden gem inside the main bedroom is the walk-up attic, fully equipped with electric, ready to be finished! Additionally you'll find a large walk-in closet. The second floor all ties together with two additional bed rooms, a large hall bathroom and second floor laundry! This home is awaiting the love of it's next owner! Schedule your showing today!
Courtesy: Keller Williams Real Estate-Langhorne, (215) 757-6100
View additional infoWelcome to this lovely twin located in Pennridge School District. Home is in the Summer Lea HOA Development which has 2 basketball courts, 2 tot lots, and walking paths. This 2,084 sq ft home offers 3 spacious bedrooms and 2.5 baths with huge unifinshed basement and 1 car garage. And driveway parking for 2 vehicles. The main bedroom is huge and has its own bathroom with spa tub and separate walk in shower. Home has 2nd floor laundry which helps save time from running up and down steps. In the dining area there are sliders which lead to a deck with retractable awning. Enjoy cold nights by the gas fireplace in the family room. Home has newer roof, water softening system, hotwater heater, and driveway was resealed too. A 1 Year Home Warranty is being provided by the Seller.
Courtesy: BHHS Fox & Roach-Macungie, (484) 519-4444
View additional infoQuiet Acres! One of the Best, Most Desirable 55+ Communities around! This home is located on a quiet street in a community with the nicest neighbors you'll find anywhere. If you buy without a loan, you can OWN it for about the same cost as a 2-BR apartment! This 8-room home with 3 Bedrooms, 2 Full Baths, a bright Morning Room with 6 windows, an 18â x 13â Large Living Room, Kitchen with a many, many Cabinets, a Formal Dining Room, and a separate Family Room. The Primary Bedroom has a double-door entrance to the Premier Bathroom, a Large Closet, and a double sink Primary Bathroom with a Soaking Tub & Walk-In Shower. This is one of the largest models in Quiet Acres with over 1,735 sq. feet. Plus, there is a 14' x 10' enclosed porch on the one side. And a Tool Shed. It is not uncommon to see Wild Turkeys, Deer, occasional Foxes, and Beautiful Birds! This Home has many extras and a great location. Quiet Acres Truly IS a Quiet Place and a Great Neighborhood! There is a Wonderful Clubhouse where there are monthly activities such as community Breakfasts, evening events like Monthly meetings, Pot-Luck Dinners, St. Patty and Christmas Parties, Bingo nights, Koffee Klatches, Summer Picnic, and more. There is also an Exercise room, a Free Library, a Pool Table, and a Dart Board. The Clubhouse is available for rent at a very inexpensive price for personal parties, etc. It is big enough to comfortably handle 50 guests. (My wife and I had our 50th Wedding Anniversary, with a DJ and Catered) Quiet Acres is a peaceful location but is within 2 miles of Souderton shopping. Home Depot, Giant Market, Staples, PA State Store, 2 Pet Shops, and nearby restaurants. Grandview Hospital is within 3 miles, and numerous Doctors and Dentists are nearby. Or, enjoy a Dinner and a Show at The Washington House Restaurant and Sellersville Theater. If you want to Downsize and live in a Peaceful, Affordable, great 55+ Community, This Is It!
Courtesy: RE/MAX Signature, (215) 343-9950
View additional infoBrick front Split-Level home with an abundance of space, situated on over half an acre. Property has two outbuildings, an oversized 2 car garage with storage/workspace space to boot and a storage shed. Both the home and garage have a new roof and siding (2023). The downstairs oversized family room boasts a built-in bar and brick wall mounted woodstove. Home has Central Air and hot water baseboard heat. Tenant has a lease until July 1, 2025.
Courtesy: HomeSmart Nexus Realty Group - Newtown, 2159097355
View additional infoAddress will be 3 High Point Circle- The contractor just broke ground on 5/6/2024 and the completion date is late summer 2024 Be the first to live in this new home that is currently under construction. This approximately 1900 sq ft above grade house is located on a large cozy lot in the PennRidge school district. This home design offers an open floor plan with lots of space, two car garage with side entry, finished basement, four bedrooms and two and a half baths. Construction has started and the property should be ready late summer 2024. Taxes are not assessed and will be based off of the sale price. Photos are for reference only and are from a similar house design.
Courtesy: ABC Home Realty, LLC, 610-898-3601
View additional infoNew Constuction, 3 bedroom 2 Bath ranch home in Green Top Manufactured home community. Large eat in kitchen with abundant cabinet space. Large living room and 3 bedrooms. Laundy/ mud room to outside deck. Why buy used when you can buy this new home!!
Courtesy: RE/MAX 440 - Skippack, (610) 584-1160
View additional info2 properties for the price of one. Main home is a 3 bed 1 1/2 bath with sitting/dressing room. Full basement with outside exit. Updated kitchen with custom soft close cabinetry and black stainless appliances. Dining room with gorgeous hardwood floors and room to expand the table for holiday gatherings. Double entry doors off the wide front porch into the living/family room space with wood stove to take the chill off. Rear of the main home is the perfect mud room space for daily comings and goings--room for shoes, boots, jackets, bookbags etc. and an updated powder room with pocket door. Split stairs to the upstairs with full bath and access to attic storage. Bedroom 3 and the sitting/dressing area feature custom build ins. The first floor offers central air and the second uses window units. The full basement houses the utilities including the laundry and a bilco door for exterior access. Enjoy relaxing and chatting on the front porch or out the back door and down the path to the yard with room to tend the flower beds and veggie garden. The path takes you to the 2nd home with a wide open kitchen and dining room space an expansive living room with door to the rear yard. Currently there is a wood stove in the space that is not connected to a chimney and therefore not useable. Off the main entrance you'll find a laundry closet (could be moved upstairs) and access to the 2 car garage where you'll find the eletrical box. Upstairs are 3 bedrooms, full bath and a family or great hobby space. A decommissioned kitchen is on this floor and could be converted to laundry space. Outside in the rear you will find access to the partial basement which houses the oil tank, serviced boiler, sump pump and the crawl space. The property features 2 driveways for overflow parking or a place for the extra truck and a single garage with overhead door to house your recreational vehicles or projects. A shed is used as a workshop space and other outbuildings are on the property including a small pavilion for covered picnics or outside activities. A well provides water to the homes. There is an original cistern completely rebuilt stainless and brass hand pump perfect for watering the garden(s) or washing the car. Square footage noted is for the main house. 2nd house is approximately 1600-1700 square feet. Home Warranty too. Permit issued for new septic system.
Courtesy: Realty 365, (610) 437-0900
View additional infoDiscover your dream home in a serene neighborhood with seamless access to major highways, the turnpike, shopping, and schools. This recently renovated 3-bedroom gem seamlessly combines modern convenience with timeless charm. On the second floor, you'll find two spacious bedrooms for ultimate privacy, while the first floor offers a third bedroom, ideal for guests or a home office. With 1.5 bathrooms on the first floor, mornings are a breeze, complemented by a convenient first-floor laundry. Parking is a breeze with space for 3+ cars off the street, and there's even an older 1-car detached garage, perfect for a workshop or extra storage. The open living room and spacious eat-in kitchen cater to relaxation and gatherings, while the small private backyard is perfect for entertaining. Don't miss the chance to make this your haven; schedule a viewing today and elevate your lifestyle with this exceptional home. $1,150,000715 Cathill Road Sellersville, PA 18960
Courtesy: Keller Williams Real Estate-Montgomeryville, (215) 631-1900
View additional infoAmazing!! Turnkey 1840's Farmhouse with 3level barn on 9acres!! Beautifully landscaped with niches for relaxing and views of trees and woods. Barn in excellent condition with upper level finished as professional office space. The first floor of barn can be used as multiple garage space. The home has been lovingly restored by current owners who were inspired by historic designs in Williamsburg, Va. Modern livability with newer plumbing and electrical lines throughout . Great ceiling height on all 3 levels !! Abundant cabinetry, granite countertops, tumbled stone backsplash, farmhouse sink, pantry, rustic island and breakfast bar are featured in large kitchen. Light filled breakfast room surrounded by windows. Cozy family room with original stone fireplace and wood mantle. Stone wall on side wall. Beamed ceiling. Dining room with back stone wall . Second and Third floor bedrooms are well sized and light-filled. One second floor bedroom with custom built ins used as home office. Full bath on second level is modern and well sized. Many wonderful touches throughout this fine home including gorgeous wood floors, expertly crafted wood moldings, and beamed ceilings. The majestic barn has front and back entrances and second and third floor entrances from the front. There is electric and heat and cooling in parts of it. ++In addition to the farmhouse, there are 2 separate guest quarters/apartments .--each with kitchen, living room, bedroom and bathroom with separate utilities.++ Owner is a custom builder and this property shows that excellence.
Refine Property Search
Page 1 of 1 Prev | Next
1–10 of 10 properties displayed
How may I help you?Get property information, schedule a showing or find an agent |
|||||||||||||||||||||||||||||||||||||||||||||||||||||||||||||||||||||||
Copyright © Metropolitan Regional Information Systems, Inc.











