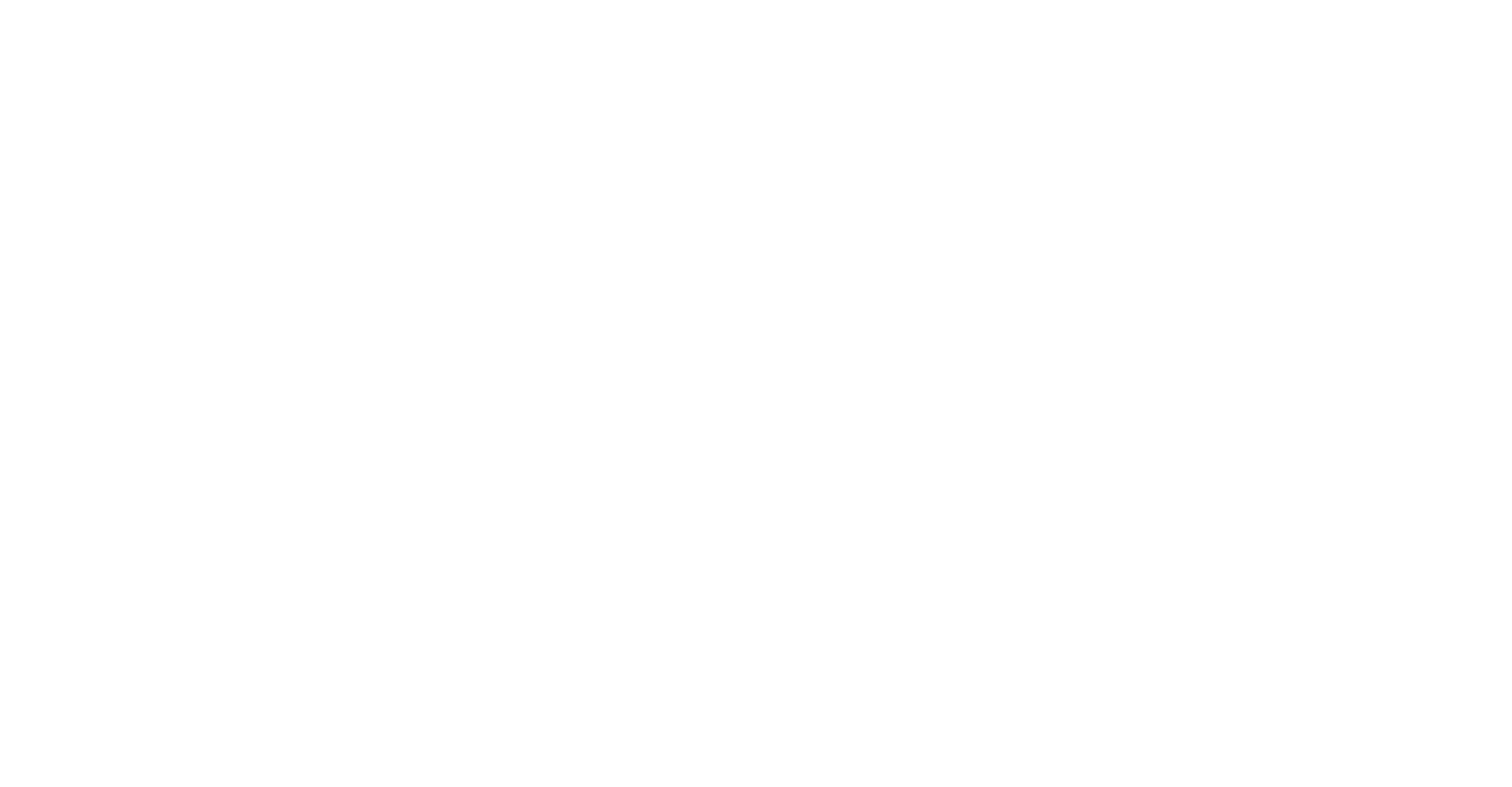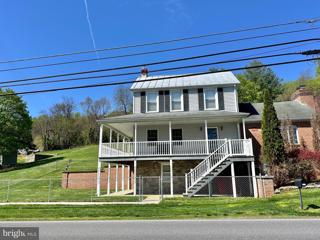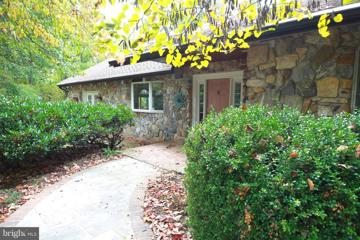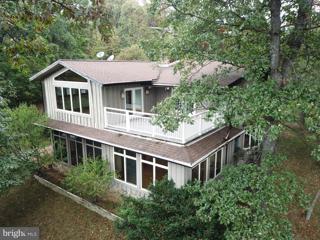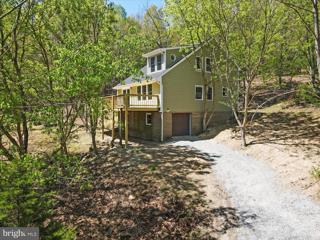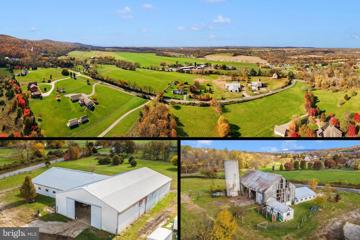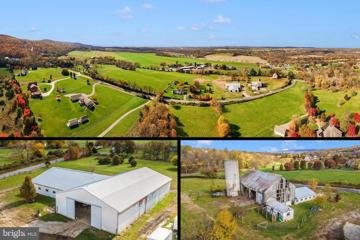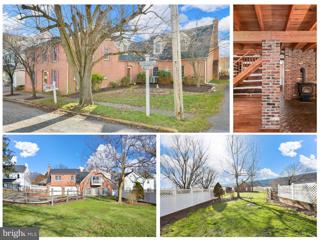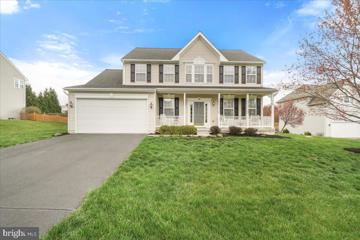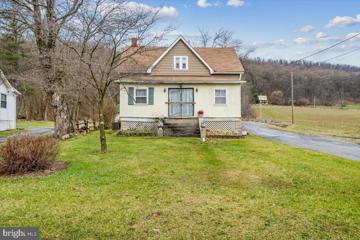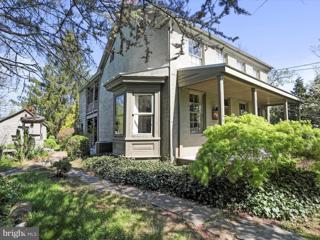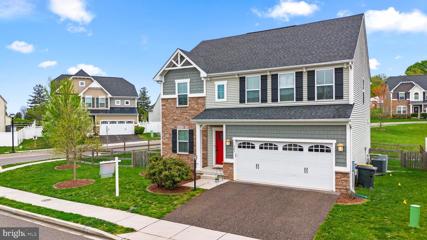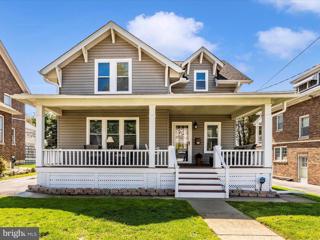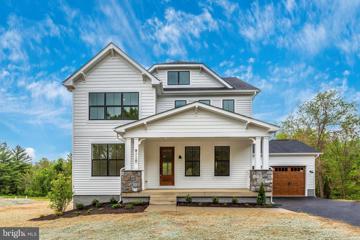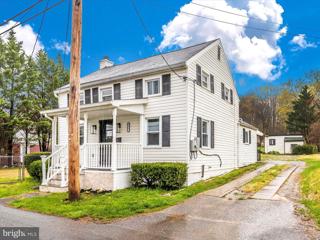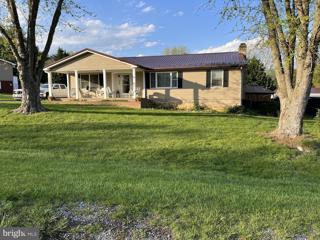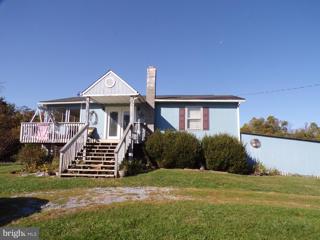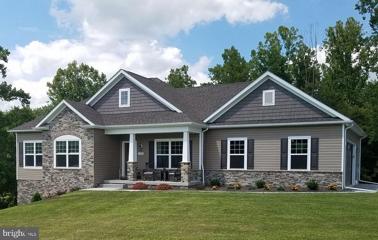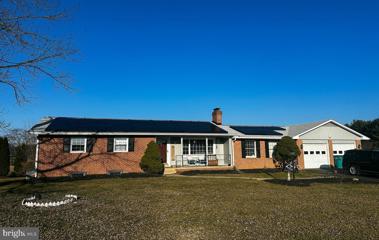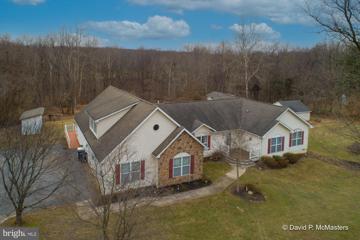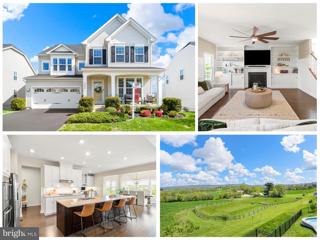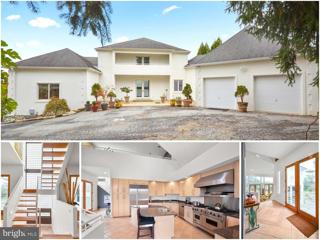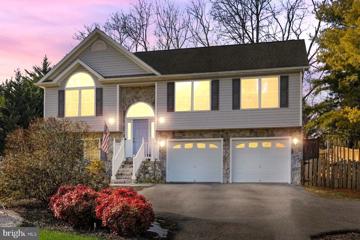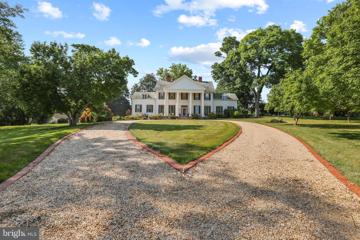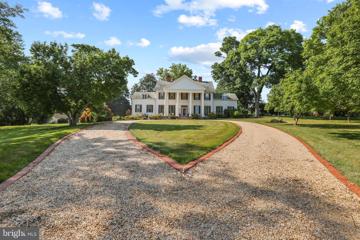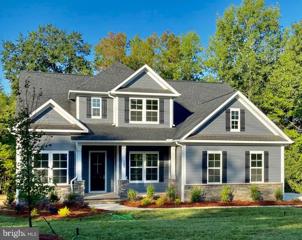 |  |
|
Rohrersville MD Real Estate & Homes for Sale
The median home value in Rohrersville, MD is $340,000.
This is
higher than
the county median home value of $235,000.
The national median home value is $308,980.
The average price of homes sold in Rohrersville, MD is $340,000.
Approximately 82% of Rohrersville homes are owned,
compared to 11% rented, while
6% are vacant.
Rohrersville real estate listings include condos, townhomes, and single family homes for sale.
Commercial properties are also available.
If you like to see a property, contact Rohrersville real estate agent to arrange a tour
today! We were unable to find listings in Rohrersville, MD
Showing Homes Nearby Rohrersville, MD
Courtesy: RE/MAX Results, (301) 698-5005
View additional infoMeticulously maintained home sitting on almost 7 acres of beautiful countryside. Home features a lovely wrap around porch, spacious living room, tiled kitchen with cathedral ceilings & fireplace, full bathroom & laundry on main level. Upper level features a primary bedroom with attic access and new flooring as well as large closets, along with a second bedroom. Enjoy a hike into the woods with a beautiful view of the countryside, plenty of space to roam, or even hunt! Natural surroundings and wildlife make this peaceful home a unique find. Upon entering the home you will love the abundance of light and open feel. Water filter, newer metal roof on back of home, A must see, schedule your showing today! $1,000,00019215 Porterstown Road Keedysville, MD 21756
Courtesy: Trust Realty Services, LLC
View additional infoPass through wrought iron gates and follow the driveway, lined with cherry trees, for about a quarter of a mile to a truly unique mountaintop home. This modified A-frame was custom built from local stone and wood, in complete harmony with nature. The house, which is situated on a 30 acre certified tree farm, is surrounded by a large grass lawn with soaring oaks. There are two cleared and fenced acres for pets or livestock to roam freely and safely in. A grove of two dozen blueberry bushes produces bushels of sweet berries every year with an adjacent fenced-in vegetable garden. Miles of walking trails traverse the certified tree farm and a seasonally, intermittent stream feeds into the Antietam Creek. A large front foyer leads to the main floor featuring solid oak floors, a cathedral ceiling with skylights, exposed heavy beams and an open floor plan. A two-story wall of local stone with a three-sided fireplace forms the centerpiece of this home. One side of the fireplace opens into the expansive kitchen which boasts a central work island and an eating peninsula large enough to seat eight, with black polished granite countertops. The dining peninsula overlooks the sunken dining room and living room. The kitchen, dining room and living room all contain beautiful custom oak built-in cabinetry. French doors lead to a large west-facing sunroom. Two bedrooms complete the ground floor, each of which has a walk-in closet and full bathroom. One bedroom is warmed by the stone fireplace and also contains French doors out to a screened brick patio. The second bedroom is very large with space enough for a comfortable sitting area in addition to a bedroom suite. Upstairs, the entire west-facing wall of the master bedroom suite is glass, offering a view over the treetops of the Antietam Valley and of the sunset. French doors lead to a spacious deck where you can birdwatch at eye level with the massive oak trees. The master bathâs Jacuzzi is beneath another wall of glass. There is an office with a wall of built-in oak bookcases on either side of French doors opening onto the same deck. A fourth bedroom rounds out the second floor. Downstairs, the finished basement is equipped with a 16-foot workbench. An elegant custom-built wine cellar cold room with a designer tile floor, granite and cherry surfaces and cedar racks can store over 100 bottles of wine. A two-car garage within the home is supplemented by an open air four-car carport. A separate enclosed garage workshop can accommodate four additional vehicles. Two heat pumps provide heating and cooling for the home, and each bedroom has separate baseboard heating to customize temperature. A 430-foot deep well with a new on-demand pump ensures abundant clean mountain water. Come see this beautiful home and be prepared to fall in love. $1,000,00019215 Porterstown Road Keedysville, MD 21756
Courtesy: Trust Realty Services, LLC
View additional infoPass through wrought iron gates and follow the driveway, lined with cherry trees, for about a quarter of a mile to a truly unique mountaintop home. This modified A-frame was custom built from local stone and wood, in complete harmony with nature. The house, which is situated on a 30 acre certified tree farm, is surrounded by a large grass lawn with soaring oaks. There are two cleared and fenced acres for pets or livestock to roam freely and safely in. A grove of two dozen blueberry bushes produces bushels of sweet berries every year with an adjacent fenced-in vegetable garden. Miles of walking trails traverse the certified tree farm and a seasonally, intermittent stream feeds into the Antietam Creek. A large front foyer leads to the main floor featuring solid oak floors, a cathedral ceiling with skylights, exposed heavy beams and an open floor plan. A two-story wall of local stone with a three-sided fireplace forms the centerpiece of this home. One side of the fireplace opens into the expansive kitchen which boasts a central work island and an eating peninsula large enough to seat eight, with black polished granite countertops. The dining peninsula overlooks the sunken dining room and living room. The kitchen, dining room and living room all contain beautiful custom oak built-in cabinetry. French doors lead to a large west-facing sunroom. Two bedrooms complete the ground floor, each of which has a walk-in closet and full bathroom. One bedroom is warmed by the stone fireplace and also contains French doors out to a screened brick patio. The second bedroom is very large with space enough for a comfortable sitting area in addition to a bedroom suite. Upstairs, the entire west-facing wall of the master bedroom suite is glass, offering a view over the treetops of the Antietam Valley and of the sunset. French doors lead to a spacious deck where you can birdwatch at eye level with the massive oak trees. The master bathâs Jacuzzi is beneath another wall of glass. There is an office with a wall of built-in oak bookcases on either side of French doors opening onto the same deck. A fourth bedroom rounds out the second floor. Downstairs, the finished basement is equipped with a 16-foot workbench. An elegant custom-built wine cellar cold room with a designer tile floor, granite and cherry surfaces and cedar racks can store over 100 bottles of wine. A two-car garage within the home is supplemented by an open air four-car carport. A separate enclosed garage workshop can accommodate four additional vehicles. Two heat pumps provide heating and cooling for the home, and each bedroom has separate baseboard heating to customize temperature. A 430-foot deep well with a new on-demand pump ensures abundant clean mountain water. Come see this beautiful home and be prepared to fall in love.
Courtesy: Burch Real Estate Group, LLC, (681) 252-3002
View additional infoNewly renovated chalet in Keedysville on a super private and lovely setting 6+ acres! This 3 bedroom, 2 bathroom offers a main floor bedroom and bathroom and 2 bedrooms and a bathroom upstairs with a spacious, open loft. The main floor open concept offers a vaulted living room leading to the dining and kitchen space which has new shaker white cabinets with quartz countertops and stainless steel appliance package. Both bathrooms offer upgraded tile! New lights and LVP flooring/carpet throughout the home. New windows, roof, siding, HVAC, and well pump/pressure tank. The lot goes all the way to the road and up the hill behind the house. The basement is already partially finished and ready for more living space. Check it out today!
Courtesy: Welcome Home Realty Group, (301) 228-2988
View additional infoThe Land: 15.85 ACRES. The Lot is Zoned residential/preservation. Verified ability to subdivide 3 additional lots w/ each at 40,000 sqft. The remainder of the land left is then roughly over 12 acres after the subdivision of the 3 mentioned lots. Subdivision would require normal Washington County guidelines -----Metal Building: About 8,845 sqft w/ concrete floor & heating installed through concrete floor. Metal building has 400 amp + electric service.-----The Barn: Concrete block silo. The condition of the barn is "rustic" ---- Existing home: is restorable or can be demolished to build upon to save impact fees. The possibilities of this property are endless. The amount of uses that are already approved in this zoning really do make for a fantastic home based business or homestead!
Courtesy: Welcome Home Realty Group, (301) 228-2988
View additional infoThe Land: 15.85 ACRES. The Lot is Zoned residential/preservation. Verified ability to subdivide 3 additional lots w/ each at 40,000 sqft. The remainder of the land left is then roughly over 12 acres after the subdivision of the 3 mentioned lots. Subdivision would require normal Washington County guidelines -----Metal Building: About 8,845 sqft w/ concrete floor & heating installed through concrete floor. Metal building has 400 amp + electric service.-----The Barn: Concrete block silo. The condition of the barn is "rustic" ---- Existing home: is restorable or can be demolished to build upon to save impact fees. The possibilities of this property are endless. The amount of uses that are already approved in this zoning really do make for a fantastic home based business or homestead!
Courtesy: Hutzell and Sheets Realty Associates
View additional infoPrice reduction. Nicely upgraded Circa 1880 brick 3BR, 2.5 BA home in the small Historic Town of Burkittsville, MD. This charming home has been previously remodeled. Over 3,000 square feet of finished living space. Fully equipped eat-in kitchen with breakfast bar island, wood stove, exposed log walls and brick floor. Table space and dining area off kitchen. Very large family room with hardwood floors and wood burning fireplace. FR has lots of natural light and opens to rear brick patio and backyard. Half bath off FR. Upstairs boasts two bedrooms with adjacent full bath. Extremely large primary bedroom with brick accent wall, vaulted ceilings and balcony overlooking backyard. Attached two car garage with finished game room above. Second detached two car garage perfect for workshop, etc. Property sold As-Is, but inspections welcome! Seller Sharon E. Stover Trust.
Courtesy: Charis Realty Group, (240) 913-9339
View additional infoWelcome to Cannon Ridge on Farragut Drive. This Spacious 4 bedrooms up top for your dream sanctuary2.5 well-appointed bathrooms (2 full on the second level for privacy, ½ on the main for convenience) and an Open-concept kitchen that flows effortlessly into a cozy family room â perfect for gatherings. Elegance meets function with a dining room right off the kitchen area A chic sitting room greets you at the entranceâbecause first impressions count! Main floor laundry simplifies choresâlocated off the 2-car garage. Plus, an unfinished basement ready to become whatever you can imagine, complete with a roughed-in bathroom. And that's not all... This home boasts a sizable, flat backyard just waiting to be turned into your own slice of paradiseâideal for family fun and growth! Take advantage of the opportunity to explore each corner of this fabulous home and visualize your future.
Courtesy: Samson Properties, (304) 930-5621
View additional infoAS-IS, So much potential to this farmhouse. Main level features a living, dining room and kitchen, laundry room right of the mud room. The main level also has an extra room with endless possibilities, just add a closet and have a bedroom right next to the main level full bathroom. A huge walk out basement, providing lots of storage. Outside is a lovely covered back porch to enjoy peaceful country living. There are two storage buildings and a huge back yard. Furnace serviced 2 years ago, septic serviced in 2023, roof is 5-6 years old. No sign in yard.
Courtesy: Coldwell Banker Premier
View additional infoPresenting the "Wyand Brick House & Farm," per the Maryland Historical Trust, also known as "Seven Gates Farm." The value of this unusual, beautiful property is in the history, the many outbuildings, & extensive gardens. If you're looking for the "Secret Garden" of your lifetime, this it! At the edge of Keedysville, large trees shade the grounds & gardens of extensive hedges, plantings, & boxwoods, w/garden paths, quiet spaces, small formal areas, & accessory buildings. 2 original outbuildings, a wash house & a log smokehouse are behind. There is a cistern w/a pulley hanging from its roof. The 4-bay house is brick-encased log. Chimneys (likely non-functional) rise inside the gable ends, & a bay window allows natural light. A covered porch stretches across the front façade & a transom window sits above the front door, likely dating from the 1840's. A two-story wing w/double porches is on the west side of the house. Inside, it is simple, without pretension. The gardens are a different story. Everywhere you go outside on this property there are different species of plants: Flowering, evergreen, deciduous, heirloom, you name it. Every season is beautiful on this little homestead! Once part of an 80 acre farm, it belonged to Jacob Hess, builder/owner of the town's mill, which dominated the community into the 20th century. Early deeds show it was part of original land grants called "Resurvey of Fellfoot Enlarged & Hills & Dales & The Vineyard." In 1833, Hess heirs sold the farm to George Geeting, Sr. Twenty years later, Geetingâs heirs sold to Simon Wyand. Generations of Wyands divided & sold off land, leaving the current farmstead of .67acre of land. In 1984, it was sold to Dean Johnson & James Cramer, & out of the Wyand familyâs control for the first time in 131 years. Dean & Cramer were editors of Country Garden & of Country Home, and contributed many articles. They brought their creativity to restoring the neglected house & its grounds. Their efforts resulted in 2 books, "Seasons at Seven Gates Farm" & "Window Boxes Indoors & Out." The house originally had two rooms, side by side, on the first floor. The front door opens into one original room & the bay on the left expands the room. A simple mantel decorates a fireplace, now closed w/a wooden cover & beyond are stairs to the 2nd floor. Woodwork is simply molded w/plain corner blocks. Interior doors have four panels. First floor ceilings were stripped of plaster to reveal joists above & the laths that held plaster were hand split. Floors have been stripped & left bare of finish and true to the period. The other original 1st floor room was split into two. In one room a shallow fireplace has a simple mantel & a brick hearth. In the other room is a full bathroom. Behind the front rooms & 2steps down, is the kitchen wing w/a large cooking fireplace that burns with gas logs. Log walls have been exposed here & there are narrow back stairs. There is also a door to the lower porch & another doorway opens to a pantry. Upstairs, 3 bedrooms are in the main block of the house, w/a large workroom above the kitchen. The workroom is frame construction above the log kitchen below & rudimentary, w/only 2of 5 openings having the same moldings; all others are different. As stated before, the gardens are the property's glory. Large, flat stepping-stones had been buried for decades & were dug up & reset. The wash house was restored & furnished w/a table & chairs set before a large fireplace. Specimen plants & heirloom varieties fill garden beds. An English cold frame shelters fall crops. The log smokehouse w/a steep hip roof had been restored & topped w/an old finial. New structures were added as well: A small barn with vertical siding, a small hexagonal dovecote housed domesticated pigeons, and a glass greenhouse. All in disrepair. The above was edited & pared down from an article- Herald-Mail Sunday, November 12, 2000- as the 133rd in the series. This property is being sold as-is, where is.
Courtesy: RE/MAX Town Center, (301) 540-2232
View additional infoWelcome to your dream home in the quaint Sycamore Run neighborhood of Boonsboro! This lovingly maintained colonial, built in 2016, offers over 3000 square feet of living space. Step inside to discover a wide-open concept flooded with natural light, showcasing sundrenched rooms perfect for gatherings and relaxation. The kitchen boasts stainless steel appliances and newly installed granite countertops. The main level features a huge family room and a bonus room up front, perfect for a dining space or home office. You'll find spacious bedrooms throughout, including a luxurious primary suite featuring a massive walk-in closet. Need more space? Head downstairs to the finished basement, offering endless possibilities for entertainment or relaxation, along with ample storage space. Outside, picture yourself enjoying the serene surroundings on this corner lot, ideal for entertaining guests. The backyard oasis features a fire pit and a gazebo with lights and a fan, creating the perfect ambiance for gatherings year-round. Oversized two car garage! Nature enthusiasts will delight in the proximity to numerous state parks, while families will appreciate the top-rated school system nearby. Don't miss your chance to make this entertainer's dream home yoursâschedule a showing today and experience the best of Sycamore Run living! $417,777122 Lakin Avenue Boonsboro, MD 21713Open House: Sunday, 4/28 12:00-2:00PM
Courtesy: L. P. Calomeris Realty
View additional info**Open House 4/28/24 from 12pm to 2pm**Immerse yourself in the charm and character of this meticulously renovated 1928 Craftsman home. The inviting front porch features plenty of space for relaxing and entertaining. Step into the large living room and formal dining room, designed with a light, neutral color palette. The pristine kitchen features modern stainless-steel appliances and granite countertops â a combination of polished and chic. The first floor also features a pantry closet, laundry room, and full bath. A beautiful open stairway leads to the upper level offering the serene retreat of three bedrooms and another full bath. Newer heating and AC. Many updates within the last few years (2022) included new wiring, plumbing, insulation under the siding, basement, walls, and attic. Newer windows. These renovations are still like new, as the home has been little used. A large basement and 2-car detached garage with a loft provide ample storage. The residential street is located in the heart of Boonsboroâs quaint historic district, just steps away from shops and restaurants and a short distance to pretty parks and hiking trails. With its timeless appeal and contemporary upgrades, this elegant one-of-a-kind home awaits its new owners and will not last long! $549,900Stouffer Boonsboro, MD 21713
Courtesy: Barry Weller Properties, LLC
View additional infoBrand new custom home to be built on a lovely half acre lot backing up to Shafer Park. 4 bedroom, 2.5 baths. Build your dream and choose your colors and finishes. Quality included features such as:: 7â Luxury Plank Vinyl Floors (Shaw) ⢠Oversized standard kitchen island ⢠Granite Counters in Kitchen ⢠Master bath ceramic tile shower floor ⢠Master bath minimum shower size (6â x 3â6â) ⢠Quality full plywood & dove tail joint box cabinetry ⢠Stainless Steel Samsung Appliances (wifi enabled) Located in sought after Boonsboro. Walk to shops and restaurants in Historic Boonsboro. Shopping, recreation and library are close by. Minutes to commuter routes, Hagerstown and Historic Frederick. The Weis Market is 1.8 miles away and only 7 miles to the square corner in Middletown. The lot alone can be purchased for $120,000. House price includes lot.
Courtesy: Keller Williams Realty Centre
View additional infoHome nestled at the foot of South Mountain this charming 3 bed, 2 bath home is completely updated. Newly renovated home has a large Country Kitchen. First floor Primary Bedroom with en-suite bathroom. Curved staircase adds to the ambiance of this welcoming home. Two bedrooms and one full bath on the upper level Check out that Rain Shower! Convenient to everything on a quiet village-style street, nice back yard with shed. Looking for Boonsboro Schools? Right here! Open House: Saturday, 4/27 11:00-2:00PM
Courtesy: Samson Properties, (301) 882-8710
View additional infoLarge, truly remarkable ranch home in quaint Battlefield Knolls neighborhood. Gracious entertaining on main level that includes family room, separate dining room, kitchen, laundry, plus primary bedroom and bath plus another bedroom and full hall bath. A new Trane heat pump/ac provides primary heat and ac. Electric baseboard remains usable if desired. Upscale lower level hosts a third bedroom, half bath, and fun entertaining areas--from game room (pool table anyone?) to family room with fireplace (with insert) and wet bar with refrigerator and sink. Heat and ac on lower level supplied by minisplit. Also featured are two large storage areas, A quick walk outside from the lower level to rear yard, back porch, and well-maintained in-ground pool. In addition to the pretty .8 acre property, there is a 3-car garage/workshop with electric and wood stove. Walking distance to Sharpsburg Elem. Antietam Battlefield, hand-dipped ice cream, restaurants, canal, plus other amenities closeby. Pro photos coming soon. If you like desire a spacious home, enjoy history, and outdoor activities, this home may be perfect for you! Existing va mortgage at 2.75% may be assumable by another eligible-approved vet to substitute for seller's va approval.
Courtesy: Cardinal Realty Group Inc., (304) 870-4278
View additional infoA beautiful private place with over 13 Acres of land to have horses, chickens, other animals, or a nice garden. Only a few minutes from Harpers Ferry and Shepherdstown. Close to the Potomac River.
Courtesy: Oliver Homes,Inc.
View additional infoTo Be Built Listing By Oliver Homes, Inc. within their Shenandoah Estates subdivision (Lot 10), last available lot! The List Price includes: lot, site cost estimate, permits, excise tax, and house plan (Buchanan) with standard features. Oliver Homes can build this plan or any of their other plans as well as customize a plan for your wants/desires. Oliver Homes can also help with financing alleviating the need for a typical construction loan.
Courtesy: Samson Properties, (240) 630-8689
View additional infoWelcome to this Charming brick rancher situated on over half an acre lot in the highly sought-after area of Middletown. This property boasts stunning mountain views and features hardwood floors in the living room and dining room. The eat-in kitchen provides a cozy space for meals, while the oversized family room offers a gas fireplace and vaulted ceiling, creating a warm and inviting atmosphere. Enjoy the natural light in the sunroom, and find comfort in the 3 bedrooms on the main level; with three full baths and a finished lower level with 3 bedromms as well, rear yard access, there is plenty of space for relaxation and entertainment. Outside, the property features a patio and deck, perfect for outdoor gatherings and leisure. (Seller Financing)
Courtesy: EXIT Realty Center, 301-792-6812
View additional infoHere's your chance to own a slice of serene countryside living with a plethora of unique features with NO HOA. Boasting a fantastic location is approx .5 miles from the Potomac River (but not in a flood zone), and 2.6 miles from downtown Shepherdstown, Bavarian Inn and Brewing, more restaurants, shopping, tubing, kayaking, cycling, hiking, and historic sites and more! This expansive serene and peaceful property is on 2.6 acres and offers rural tranquility combined with modern comfort. The welcoming front deck has low maintenance composite decking. The bathrooms have been renovated, including one with a convenient wheel-in shower, providing accessibility and comfort for all. Enjoy the timeless elegance and easy maintenance of all wood floors throughout the interior, adding warmth and character to every room. The large inviting kitchen features a charming tin backsplash, and room for a table, adding a touch of rustic charm to the modern amenities. For the utmost in safety, a sprinkler system has been installed throughout the home. Enjoy the 2 nearly new heat pumps (replaced between 2020-2022). Step outside the French doors to your own private oasis on the expansive rear deck, complete with an accessible ramp and gazebo, offering the perfect space for outdoor gatherings and enjoying the peace and quiet of nature on this private, serene lot. With ample storage throughout the property, including closets, garages, and sheds, you'll have plenty of room to organize and store your belongings. Park with ease in the two detached garages, providing room for vehicles, tools, and equipment. This property also features a large fenced garden with some raised beds, ideal for cultivating your favorite fruits, vegetables, and flowers. Enjoy the peaceful ambiance and stunning views of farmland just across the street, providing a picturesque backdrop to your everyday life. Additional storage space is available in the detached rear shed, perfect for housing pool and lawn equipment, outdoor furniture, and more. 2 sheds on driveway do not convey, but are available for purchase at $30,000 each.
Courtesy: Long & Foster Real Estate, Inc.
View additional infoStunning Middletown Glen Home with AMAZING VIEWS. Located on a premium lot, enjoy the 180 degree views of the Middletown Valley. This Torino Model has over 5K finished SF. The Large Gourmet kitchen is the heart of this home, centered around an oversized island that overlooks a large family room with a fireplace flanked by custom built-ins. Kitchen was extended to allow for ample dining space while enjoying the scenic vista and access to outdoor enjoyment! Sellers designer walk-in pantry is sure to impress! Main Floor Office with French doors is an ideal work space. Floorplan allows for a formal dining room, or music room...whichever better serves your needs! Upper level has 4 generous sized bedrooms and Loft Area. Primary Bedroom has sitting area, dual closets, tray ceiling and spacious primary bathroom. One Secondary bedroom has an en-suite. Lower Level is wonderfully finished with Recreation Room, rough in for Wet Bar, bonus cubby space, 5th Bedroom and Additional full Bath. Patio Doors lead you to extensive Hardscape sweeping across an entertainers yard. Location is ideal! Close proximity to Middletown Schools, New Public Library and Downtown Middletown.
Courtesy: RE/MAX Plus, (301) 882-7567
View additional infoExpansive estate situated on 16 park like acres in the beautiful countryside of Middletown. Bright, open floor plan with 21' vaulted ceilings and two level glass block wall at stairwell. Ceramic tile floors in kitchen, dining room, bedrooms and baths with blue stone floors in living room. Kitchen boasts Subzero refrigerator, gas Viking stove and granite countertops. Main level master leads to spa like bath with walk in closets, over size jet tub and sauna. Wine cellar in basement. New hot water heater and AC unit. Over sized two garage with finished studio/bedroom with full bath and new flooring. Enjoy outdoor cooking with brick BBQ and wood pizza oven. Huge bank barn with electric has new roof and upper exterior. Bring your horses to graze on expansive pastures with stream. Truly a unique property with nature abound!!
Courtesy: Samson Properties, (304) 930-5621
View additional info**Deep water Potomac River access** Here's your chance to own a home in the desirable riverfront community of Glen Haven, located in Harpers Ferry, West Virginia! This is one of the only locations in Jefferson County where the river is deep enough for water sports like wakeboarding, waterskiing, jet skis, and lazy afternoons on the pontoon boat! Owning property in this community gives you access to the private boat ramp, recreational river lots, picnic pavilion, and a basketball court. All of these amenities are provided with low HOA fees! This gorgeous home provides amazing mountain views and is just a short walk to the river! The upper level offers an open layout and features vaulted ceilings that enhance the spacious feel. The kitchen is highlighted by the beautiful dark floors and blue subway tile backsplash, which provide a stunning contrast to the white countertops, cabinets, and appliances. The primary bedroom features tray ceilings and an en suite bathroom. Also on the upper level, you will find two more bedrooms and a hall bath. The lower level has a large finished space that would be perfect as a recreation room or could be utilized as a 4th bedroom. The lower level also offers a 3rd full bath, laundry, and access to the oversized two-car garage. The fully fenced backyard of this property is a true oasis! It features a large paver patio with a pergola and firepit, a kid's play area with a sandbox, an incredible stone water feature with a waterfall that runs into a pond, and an amazing outdoor shower! This property would make a great full-time residence, weekend getaway, or would be perfect as an Airbnb property. Local attractions include Harpers Ferry National Historical Park, the C&O Canal, the Appalachian Trail, an outdoor adventure park, snow tubing, breweries/wineries, and the Potomac River for activities such as white water rafting, kayaking, tubing, swimming, fishing, and various watersports. The location is great and makes for an easy commute into Northern Virginia. Amenities such as shopping, health care, MARC Train stations, community services, and several award-winning restaurants are just a short drive away. Schedule your private showing today to see what this amazing property and community have to offer! This home is eligible for up to $10,000 in down payment/closing assistance via the Journey Home Grant. Ask listing agent for more details. *Some photos have been virtually staged. $8,000,0001902 Jefferson Pike Knoxville, MD 21758
Courtesy: Properties on the Potomac, INC, 703-989-7452
View additional infoCrown Rose Estate is truly exceptional - a rare gem representing nearly 15 years of meticulous renovation and care by the current owners. Their research and restoration efforts infuse character and modern ease throughout the estate. From restored historical finishes to upgraded mechanics, this property's polish shows in delightful details around every corner. The flourishing grounds receive professional attention - the rose garden thrives thanks to an expert horticulturalist, while arborists protect the towering landmark Elm, American Chestnut, Korean Chestnut, and Ash trees. Income opportunities abound, including hosting unforgettable events in the storybook event barn, operating the estate's boutique distillery, continuing agricultural activities, establishing a country inn or AirBnB - even using the photogenic grounds as a film location. This land holds enduring magic. Words cannot capture the full scope and potential of Crown Rose Estate. Please review the in-depth brochure enumerating the property's architecture, operations, maintenance and updates, location, and sheer splendor. Prepare to fall in love. Potential buyers kindly asked to provide proof of funds or lender pre-approval before touring this exquisite, one-of-a-kind Maryland treasure. $8,000,0001902 Jefferson Pike Knoxville, MD 21758
Courtesy: Properties on the Potomac, INC, 703-989-7452
View additional infoCrown Rose Estate is truly exceptional - a rare gem representing nearly 15 years of meticulous renovation and care by the current owners. Their research and restoration efforts infuse character and modern ease throughout the estate. From restored historical finishes to upgraded mechanics, this property's polish shows in delightful details around every corner. The flourishing grounds receive professional attention - the rose garden thrives thanks to an expert horticulturalist, while arborists protect the towering landmark Elm, American Chestnut, Korean Chestnut, and Ash trees. Income opportunities abound, including hosting unforgettable events in the storybook event barn, operating the estate's boutique distillery, continuing agricultural activities, establishing a country inn or AirBnB - even using the photogenic grounds as a film location. This land holds enduring magic. Words cannot capture the full scope and potential of Crown Rose Estate. Please review the in-depth brochure enumerating the property's architecture, operations, maintenance and updates, location, and sheer splendor. Prepare to fall in love. Potential buyers kindly asked to provide proof of funds or lender pre-approval before touring this exquisite, one-of-a-kind Maryland treasure. $729,900- River Road Sharpsburg, MD 21782
Courtesy: Real Broker, LLC - Frederick, (855) 450-0442
View additional infoTO BE BUILT NEW CONSTRUCTION Beautiful lot co-marketed with Caruso Homes. This Model is the --- COVERDALE --- The Coverdale Plan is a 3 bedroom, 2 1/2 bath home with the Master Bedroom downstairs and the option for an In-Law Suite downstairs as well. Upstairs there are 2 bedrooms with a Jack and Jill bath and a large Loft area. The Coverdale has a large Kitchen area with Breakfast Room, large pantry and large island all open to a spacious Family Room with a gas fireplace. Buyer may choose any of Carusoâs models that will fit on the lot, prices will vary. Photos are provided by the Builder. Photos and tours may display optional features and upgrades that are not included in the price. Final square footage is approximate and will be finalized with final options. Upgrade options and custom changes are at an additional cost. Pictures shown are of proposed models and do not reflect the final appearance of the house and yard settings. All prices are subject to change without notice. Purchase price varies by chosen elevations and options. Price shown includes the Base House Price, The Lot and the Estimated Lot Finishing Cost Only. Builder tie-in is non-exclusive. The HOA fee will increase once the house is built. Land listing is under MDWA2016074. How may I help you?Get property information, schedule a showing or find an agent |
|||||||||||||||||||||||||||||||||||||||||||||||||||||||||||||||||||||||
Copyright © Metropolitan Regional Information Systems, Inc.
