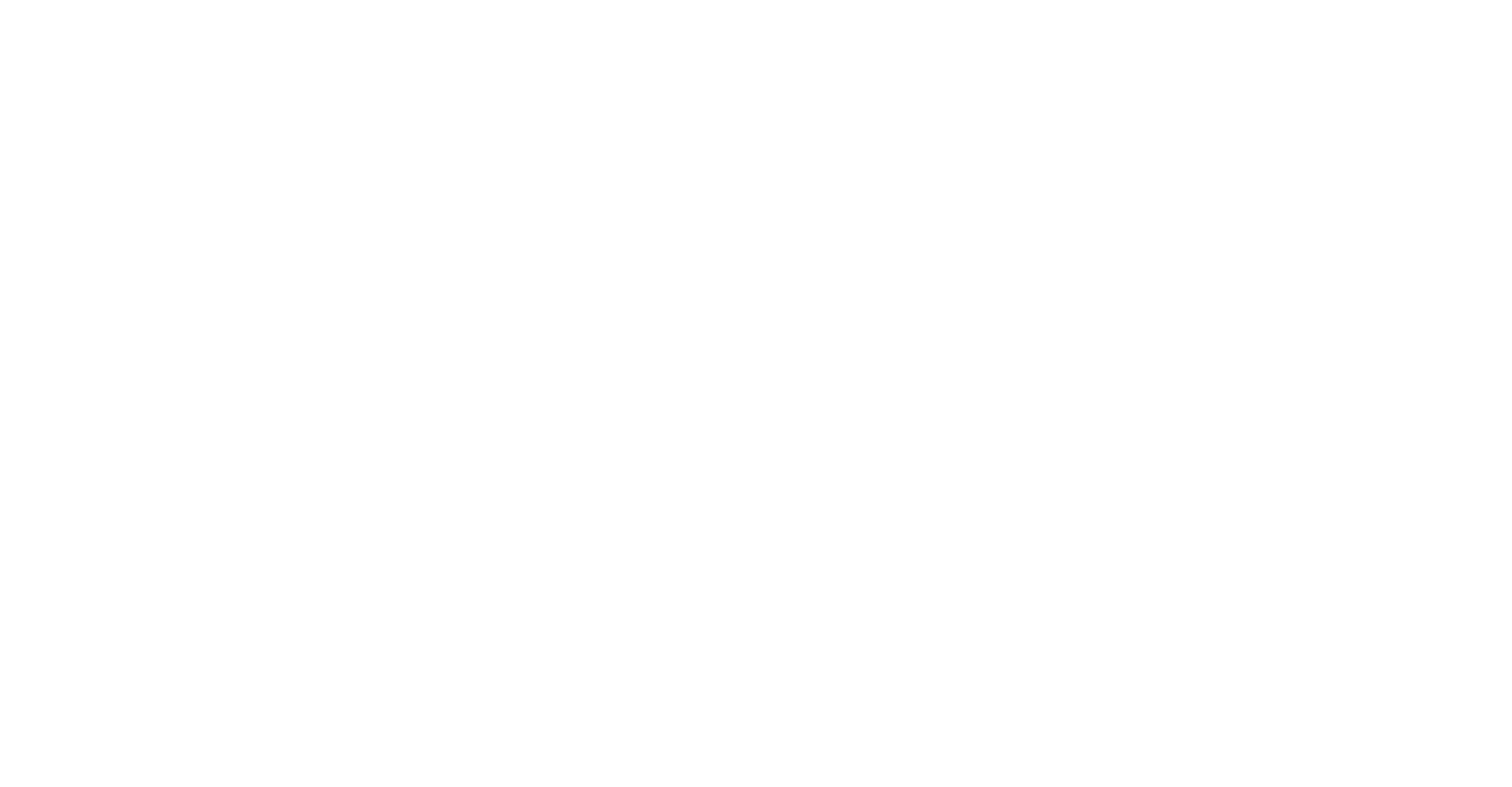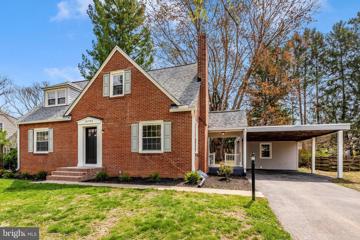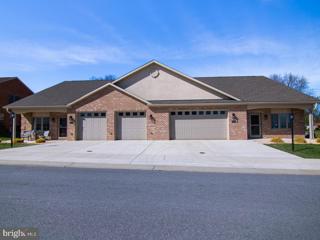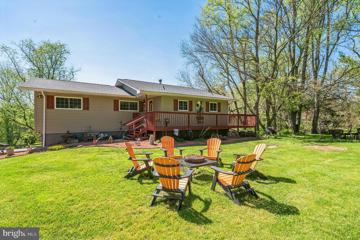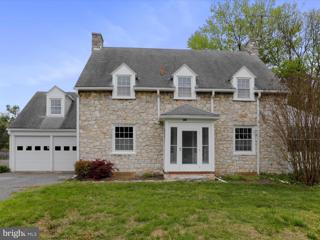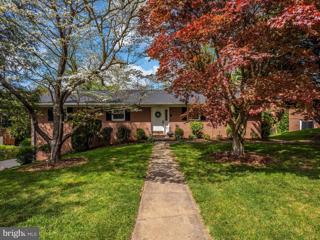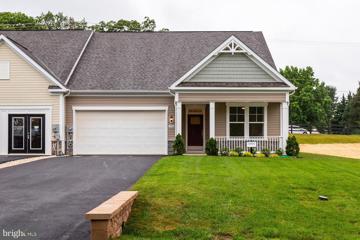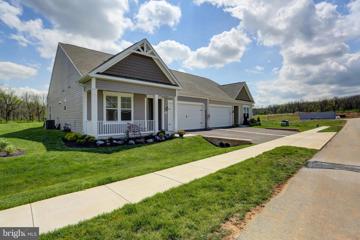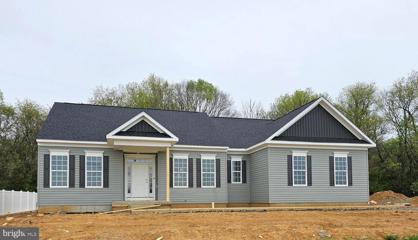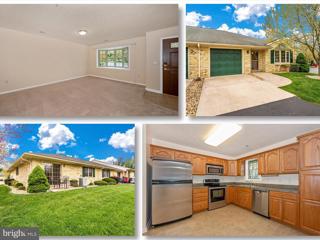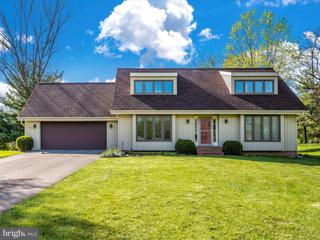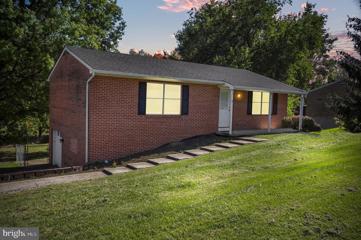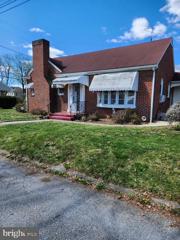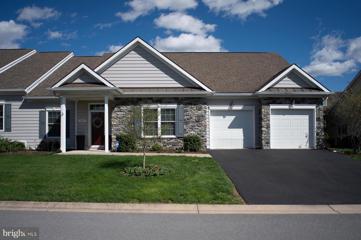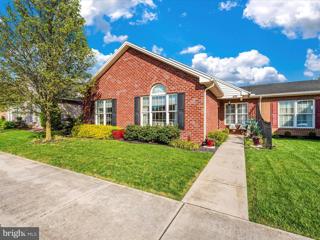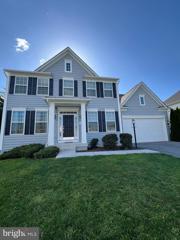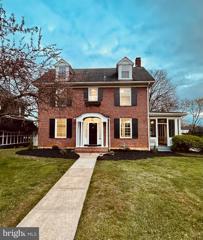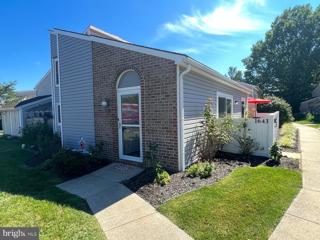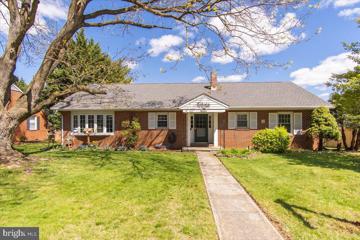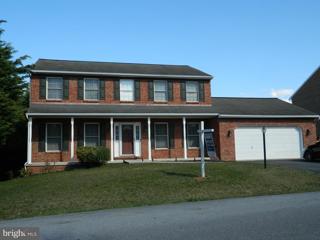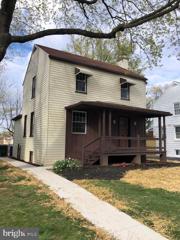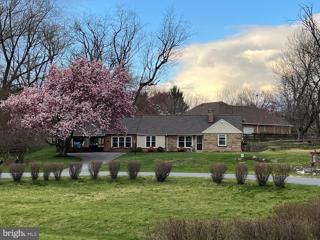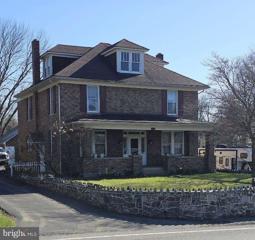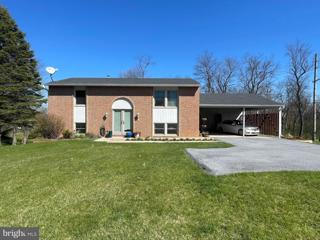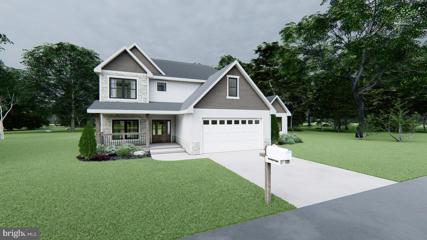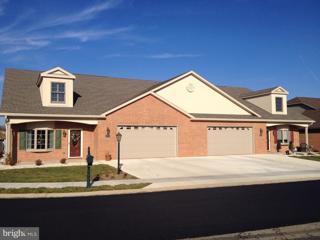 |  |
|
Hagerstown MD Real Estate & Homes for Sale55 Properties Found
The median home value in Hagerstown, MD is $310,000.
This is
higher than
the county median home value of $235,000.
The national median home value is $308,980.
The average price of homes sold in Hagerstown, MD is $310,000.
Approximately 42% of Hagerstown homes are owned,
compared to 47% rented, while
12% are vacant.
Hagerstown real estate listings include condos, townhomes, and single family homes for sale.
Commercial properties are also available.
If you like to see a property, contact Hagerstown real estate agent to arrange a tour
today!
1–25 of 55 properties displayed
Courtesy: RE/MAX Results
View additional infoThoughtfully designed and professionally renovated. Charming brick Cape Cod in Fountainhead -- one of Hagerstown's most desired neighborhoods and school districts. Home features a brand new primary suite on the first floor with walk-in luxury shower and double vanity. Brand new custom kitchen by Wish Kitchens of Hagerstown, including quartz countertops, new stainless appliances, and brass accents. Laundry hookup located on the first floor for convenience (additional hookup in basement). Three additional bedrooms with ample closet space (1 cedar closet) on the second floor, with another full bathroom upstairs. Stunning, newly refinished hardwood floors throughout the entire home. NEW: 16 seer heat pump, gutters, 200 amp electric panel, kitchen, 2 baths, interior and exterior paint, landscaping, front and basement doors, basement windows, interior & exterior lighting and front porch repointed. Newly seeded lawn. Additional living space in the partially finished basement. Energy-efficient Heat Pump newly installed with 10-year warranty, new gutters. Roof is less than 5 years old. Large concrete Patio in Backyard. Carport and Workshop attached for additional storage. This beauty is sure to impress! No HOA, No City Taxes, City Water/Sewer.
Courtesy: Sullivan Select, LLC., 3017335252
View additional infoExcellent villa in sought after Emerald Pointe. 55+ community. Open floor plan with gourmet kitchen and upgrades throughout. Finished upper level. Primary bedroom on main level with spacious bathroom. Large family room that opens to covered porch. Make your appointment today!
Courtesy: Samson Properties, (301) 882-8710
View additional infoPictures tomorrow! Welcome to your own piece of paradise! Nestled on over 3 acres of sprawling land, this property offers the perfect retreat for those seeking tranquility and the joys of country living. As you step onto the grounds, you'll be greeted by the charm of a fenced yard and a barn awaiting the company of horses, chickens, goats, and more. Imagine waking up to the soft glow of the sunrise and unwinding in the evening with breathtaking sunsets painting the sky, all from the comfort of your backyard. With a wrap-around deck encircling the home, every moment becomes an opportunity to soak in the beauty of nature that surrounds you. Step inside, and you'll find yourself in a welcoming foyer, leading to a kitchen that has been thoughtfully updated with cabinets, countertops, and appliances. Sliders off the kitchen seamlessly connect indoor and outdoor living, making it perfect for hosting gatherings or simply enjoying a morning coffee with a view. The living room boasts a picturesque window framing the landscape outside, inviting the outdoors in and filling the space with natural light. Journey down the hallway to discover three cozy bedrooms, including the owner's suite complete with its own private bath, offering a peaceful retreat at the end of the day. Venture downstairs to find a finished basement with another full bath and a spacious fourth bedroom offers versatility and endless possibilities. It can easily be transformed into a family room, game room, TV room, or even an in-law suite, providing you with the flexibility to tailor the space to suit your lifestyle and needs. family room, providing ample space for recreation or relaxation. With a two-car oversized garage, there's plenty of room for storage and vehicles, making everyday living convenient and stress-free. The possibilities are endless with this property, whether you dream of creating your own mini farmette, hosting outdoor gatherings, or simply enjoying the serenity of your surroundings. Don't miss out on the opportunity to experience the magic of this home for yourself. Conveniently located to the Smithsubrg, Schools. Come and see all that awaits you!
Courtesy: Keller Williams Premier Realty
View additional infoWelcome Home to this beautifully updated stone-front cape cod in the Fountain Head community! Featuring 4 bedrooms, 2 full baths. Hardwood flooring throughout. Living room with wood-burning fireplace. Separate dining room. Kitchen remodeled in 2015 with custom soft-close cabinetry, granite countertops, LVP flooring, stainless steel refrigerator. Enclosed porch off kitchen has a 2nd electric stove for extended kitchen use, portable A/C and heating unit. Bedrooms on upper level. Primary with attached Jack-and-Jill bathroom. Unfinished basement with laundry and sump pump. Enjoy your days in the sun room taking in the natural light! Ample parking within the 2-car attached garage and two separate driveways. No HOA. No city taxes. Convenient location across the street from the elementary school, nearby dining, shopping centers, I-81 and Hagerstown Regional Airport. Schedule your showing today!
Courtesy: RE/MAX Achievers
View additional infoWelcome to your picturesque waterfront oasis! This beautiful brick ranch offers a unique opportunity to own 90 ft of frontage on the historic Antietam Creek, just 11 miles from the Battlefield. Whether you are an avid paddler or simply enjoy the serene beauty of secluded living, this property is sure to enchant you. As you step inside, you'll be greeted by a beautifully maintained home that boasts a range of upgrades. The main level features 4 bedrooms, 2 full baths, a large living room with a wood burning fireplace and a separate dining room and kitchen. The living room extends seamlessly to a 5 year old deck, offering the perfect spot for 3 season bird watching and outdoor activities. The lower level of the home is equally impressive with a large family room featuring a second fireplace, a full bath and access to both the 2 car garage and sizable storage area. The house also conveys with a canoe, perfect for exploring the scenic waterway right from your backyard. This home has been thoughtfully upgraded with a 3 year old Bosch heat pump, a 200 amp electrical service and insulation upgraded to R49 in the ceiling. Additionally, a brand new 50 year Certainteed architectural shingle roof, new hot water heater and garbage disposal as well as fold in, easy to clean vinyl windows so as to provide peace of mind for years to come. Conveniently located just a little over a mile from Meritus Hospital and the new Meritus School of Osteopathic Medicine. This home offers the perfect blend of tranquility and accessibility. Don't miss your chance to own this one of a kind waterfront property!
Courtesy: DRB Group Realty, LLC, (240) 457-9391
View additional info**UP TO $7,500 CLOSING COST ASSISTANCE FOR PRIMARY RESIDENCE WITH USE OF APPROVED LENDER AND TITLE OR CASH!** WELCOME TO ROSEHILL MANOR, A BRAND NEW 55+ COMMUNITY, LOCATED IN WASHINGTON COUNTY, MD! Quick move in!! MOVE IN JUNE!! Our most popular floor plan, the Starling has all of our most popular features including beautiful upgraded white cabinets, quartz counter tops, stainless steel appliances, and upgraded luxury vinyl plank flooring. Enjoy the view from your added morning room. This is our only homesite currently available backing to open space. It is truly one of the best spots in the community. *photos may not be of actual home. Photos may be of similar home/floorplan if home is under construction or if this is a base price listing.
Courtesy: Berkshire Hathaway HomeServices Homesale Realty, (800) 383-3535
View additional infoDiscover luxury living in the serene confines of Rosehill Manor, a new premier 55+ community in Hagerstown. This meticulously crafted home combines ample space and convenience with comfort and style. The one level living plan features 2 large bedrooms and 2 full baths as well as an open main living area. An array of upscale features elevate the everyday living experience, highlighted by a show-stopping kitchen. A culinary enthusiast's dream, the kitchen showcases stainless steel appliances, a tile backsplash, upgraded quartz countertops, an oversized island with seating, pendant lighting, and upgraded 42-inch soft-close cabinets, ensuring both style and functionality. Beyond the stunning kitchen and dining area is the main living area, highlighted by plenty of natural light, beautiful LVP floors, and high ceilings. Crown molding, a relaxing gas fireplace, and recessed lighting are other features that offer both peace and convenience. Discover the versatility of the bump-out space, perfect for a serene sitting area or a productive home office, tailored to your lifestyle needs. The large, well-appointed primary suite features a walk-in closet with a stylish barn door, tray ceiling, and a private bathroom with a glass and tile walk-in shower. Outside, relish in the tranquility of the upgraded, more private lot, complete with a wet-weather pond/green space in the rear. Unwind on the rear patio area, sheltered by a power awning, or savor your morning coffee on the covered front porch, enveloped in the serenity of your surroundings. Community features include lawn maintenance, trash removal, snow plowing, walking paths, a dog park, and pickleball courts. Don't miss the opportunity to experience the epitome of luxury living in Rosehill Manor. Schedule your private tour today and make this exquisite residence your own.
Courtesy: Blue Ridge Properties, Inc.
View additional infoUnder construction ranch home set to be complete late spring in BRAND NEW Paradise Heights. 3 bedrooms, 2 baths, and all spread out over 2000+ sqft. Expanded side load garage! New open kitchen on the Weston plan with large island looking at to expansive morning room with tons of light and a great view of the woods. Photos show similar model home. Reach out to builder for details and to schedule tour of the similar model home.
Courtesy: Taylor Properties
View additional infoBeautiful and lovingly cared for all one-level living brick, end and corner unit with loads of natural light and handicap accessiblity features offered in this quiet desireable community located close to lots of shopping, banks, post office and the YMCA! Open concept living with eat-in kitchen central to the home, laundry / mudroom off of attached garage and only steps away from the kitchen for convenience with groceries. Wide doors and hallway, grab bars in bathroom, and no steps are all convenient handicap accessability features in this home while not a seniors only community! Seller is freshly painting and professionally cleaning the home and carpets for move-in access. Nothing to do but bring yourself and your belongings!
Courtesy: RE/MAX Achievers
View additional infoThis captivating home boasts so many nice features both inside and out, making it an ideal living space. The sellers have meticulously updated and added new elements, ensuring a modern and comfortable lifestyle. As you step inside, you're greeted by an open living and dining area, bathed in natural light streaming through large windows. The kitchen has been tastefully remodeled and seamlessly connects to the cozy family room, adorned with a magnificent brick fireplace and a charming mantel. On the main level, there's an additional room perfect for either a fourth bedroom or an impressive office space, catering to various needs. Upstairs, three generously sized bedrooms await, each offering ample closet space. The primary bedroom stands out with its two closets, private bath, and a separate makeup counter, adding convenience and luxury. The lower level presents an opportunity for future expansion, whether as a game room or simply as valuable storage space. The 2-car garage is equipped with overhead storage and provides easy access to the rear yard through an outside door. Nestled in a serene cul-de-sac, the property boasts lush landscaping with an abundance of plants, trees, and flowers to enjoy. The private yard is a haven, offering tranquility and relaxation, particularly on the expansive deck that spans the entire rear of the house. Located in the sought-after Smithsburg school district, this home enjoys an excellent location with access to quality education. Don't miss your chance to view this exceptional property â schedule your showing today before it's too late!
Courtesy: Roger Fairbourn Real Estate
View additional infoGreat Investment Opportunity - All brick 2 Bed 1 Bath Rancher located in the sought after Colonial Park neighborhood off of Dual Hwy. This home features new quartz counter tops and 40 inch Kitchen Cabinets, fully updated bathroom, finished basement with an entry exit to Backyard patio and a huge fenced backyard. Plus an over-sized attached 1 car garage. The roof is less than 5 years old. Front Door and Garage Door are 1yr old. Great location close to everything. (10 Min Away from new Baseball Stadium coming to Hagerstown) Great investment for a personal home or rental....No HOA Fees or city taxes! Open House: Saturday, 4/27 1:00-3:00PM
Courtesy: RE/MAX Plus, (301) 882-7567
View additional infoThis adorable brick rancher features a main house with two bedrooms and one bath boasting hardwood floors, eat in kitchen with granite counters, large living room with fireplace and a partially finished basement with tons of storage space and laundry area. The in-law suite is perfect for a college student or renting for extra income having a cute kitchen, living room and bath on main level and one bedroom with large closet and potential office space on second upper level. Well maintained ready to move in home with brand new garage door.
Courtesy: Real Estate Today
View additional infoWelcome to an exceptional villa that redefines luxury living. The gourmet kitchen boasts granite countertops, high-end gas cooking, complemented by a convenient wine refrigerator, making it a culinary haven. The very large second owner's suite on the second floor adds versatility and elegance. Step into a spacious family room adorned with a stunning stone fireplace, accompanied by hardwood floors and extensive crown moldings throughout. The first floor owner's suite offers a walk-in shower and an oversized closet for added convenience. The formal dining room, capable of accommodating a large table, is perfect for entertaining, featuring a tray ceiling and a striking feature wall. The home also includes a spacious living rooms, three full baths, and a first-floor laundry room for practicality. Venture outdoors to enjoy the patio with custom planters, just steps away from the sunroom. The second-floor ensuite is complete with a full bath, bedroom, and wet bar, beverage/wine refrigerator; and accompanied by a generous 20x24 storage room. Crowning the residence is an oversized two-car garage with seamless access to the homeâno steps required. This unique floor plan is truly one of a kind, meticulously maintained by the owner. Revel in the maintenance-free lifestyle, as mowing, snow removal, mulching, and exterior maintenance are all included. Don't miss the opportunity to experience luxury and convenience in this immaculate villa. $385,000618 Tudor Drive Hagerstown, MD 21742
Courtesy: Berkshire Hathaway HomeServices Homesale Realty, (800) 383-3535
View additional infoMost popular floor plan in Greenwich Park, Queen Anne. You will love this open floor plan of this house. All brick home with living room, dining, Gourmet kitchen, primary bedroom and bath, 2nd full bath and 2 other bedrooms. 3rd bedroom can be used as a sunroom with door out to nice rear patio. Beautiful hardwood floors and quartz counter tops in kitchen with stainless steel appliances. Oversized 2 car garage with storage above. Greenwich Park HOA is the lowest with the most. Lawn Maintenace, snow removal, PLUS window washing once a year. All this for $258.00 per quarter...call me to see this wonderful property.
Courtesy: Keller Williams Realty Advantage, (304) 901-4886
View additional infoWelcome to your dream home! Nestled in a friendly and welcoming community, this stunning 4 bedroom, 2.5 bath colonial boasts timeless elegance and modern comfort. As you approach the home, you're greeted by a nice front yard and a striking wrought iron fence that enhances both the beauty and security of the property. Step inside to discover a nice floor plan featuring a sitting room and the perfect dining room for entertaining. The windows flood the space with lots of natural light, creating a warm and inviting atmosphere. The family room offers a cozy place to relax with loved ones, centered around a charming gas fireplace. The heart of the home is equipped with modern appliances, center island and sits just off the cozy family room. Adjacent is a wonderful sunroom with a vaulted ceiling, ceiling fan and lots of windows to take in the 4 seasons. This room would be a great entertainment place for the family table to celebrate special occasions and holidays. The sunroom door leads to a large deck, ideal for summer barbecues and outdoor living. Upstairs, the primary bedroom is a true retreat, featuring a walk in closest and a private en-suite bathroom with a large shower, dual vanities, large linen closest and a water closest. Three additional bedrooms provide plenty of space for family and guests, complimented by a large main bathroom. The expansive backyard is fully enclosed by a tasteful wrought iron fence, offering privacy and security, it's a perfect canvas for your gardening dreams. Located in a community known for its excellent schools, beautiful parks, and close knit neighborhood events, this home is not just a residence but a place to create lasting memories. Don't miss out on the opportunity to own this exquisite home. Schedule your private showing today and come and see why this should be your next address!
Courtesy: Sullivan Select, LLC., 3017335252
View additional infoWelcome to this captivating residence in the North End, nestled on a picturesque corner lot in the heart of Hagerstown. This exquisite brick colonial exudes timeless elegance, boasting four bedrooms and two bathrooms for ample space and comfortable living. The allure begins in the charming, newly renovated kitchen, featuring exquisite quartz countertops, a tasteful tile backsplash, and elegant copper accents. A stunning copper sink adds to the charm, blending modern amenities with historic allure seamlessly. Not to be missed is the large island boasting a live-edge countertop, adding both functionality and a touch of sophistication. Inside, experience the perfect fusion of contemporary and timeless design elements within the spacious open floor plan. An impressive addition unveils a picturesque living room adorned with soaring two-story ceilings, built-ins, and a cozy natural gas fireplace, setting the stage for memorable gatherings. Discover tranquility in the four generously sized bedrooms, accompanied by two luxurious full baths showcasing floor-to-ceiling tile showers and distinctive live-edge slab vanity tops adorned with vessel bowl sinks. Radiating elegance, the residence gleams with trendy hardwood floors throughout, offering a sophisticated touch to every corner. Freshly renovated in 2024, every detail has been meticulously crafted, including new lighting fixtures and replacement windows, ensuring a bright and airy atmosphere throughout. Step outside to revel in the serenity of outdoor living, complemented by thoughtful amenities. A large screened porch, accessible from the formal living room featuring a second (wood burning) fireplace and built-ins, offers an idyllic setting for serene evenings or entertaining guests. Additionally, a separate deck off the family room provides the perfect spot for al fresco dining or basking in the warmth of the sun. Embrace the essence of modern living intertwined with timeless allure in this exceptional home, where beauty, comfort, and convenience harmonize effortlessly. Schedule your private showing today- you won't be disappointed!
Courtesy: EXP Realty, LLC, (866) 825-7169
View additional info**Property is currently TENANT OCCUPIED! Lease is in place until the end of January 2025. Welcome to this investment opportunity in Woodlands North!! This charming 2 bedrooms, 2 full bathrooms townhome presents a chance for investors or those seeking a tenant-occupied property. Upon entering, you're greeted by an open layout with a large living room area flowing to the dining area and kitchen; lots of windows for natural light; a nice sized primary suite with a walk-in closet and full bath and a second nice-sized bedroom. $389,900222 Potomac Hts Hagerstown, MD 21742
Courtesy: Century 21 Market Professionals
View additional infoWelcome to this well kept ranch home located in Hagerstown's North End. This brick rancher is surrounded by mature trees and landscaping. The rear yard is privacy fenced with perfectly placed openings for pets to spy on the neighborhood. if you're not out in the rear yard, you can enjoy it from the comfort of the 8 x 26 foot screened rear porch or the covered rear patio. Either option is excellent regardless of the weather conditions. The rear load garage and paved off street parking offers plenty of room for vehicles. Adjacent to the garage is an attached room accessed from the exterior rear of the home, but separate from the interior of the home. This is the perfect space for a home office or workshop and includes full daylight windows overlooking the rear yard. Stepping through the front entry door you'll appreciate the immaculate hardwood floors featured on the entire main level of the home. To the left of the entry foyer is the homes kitchen featuring oak cabinets that extend to the ceiling, a spacious walk-in pantry, all appliances and plenty of counter space for cooking/baking. Adjacent to the kitchen is the formal dining room complete with large bay window overlooking the old growth trees in front of the home. The perfect spot for a bird feeder and hours of entertainment. The living room is large enough for any size furniture you can imagine. The living room features hardwood floors, recessed lighting, floor-to-ceiling brick wood burning fireplace, custom built-in display shelving, and a large picture window overlooking the screened porch and rear yard. From the living room a wide hallway leads to 3 bedrooms and two full baths on the main level. The Primary bedroom offers hardwood floors, large closet, walk-out bay window and a private full bath. The bath offers a walk-in shower with grab bars. The other two bedrooms feature walk-in closets and share a hall bath. The hall bath was remodeled and includes dual flush toilet, modern glass bowl sinks, tile tub/shower combo and includes a main level laundry. There is a second laundry hook-up in the lower level of the home. The stairwell to the lower level includes a newer stairlift which the owners are willing to leave in place. The lower level features a huge family room with laminate plank flooring, recessed lighting, brick wood burning fireplace and a massive picture window overlooking the rear patio and privacy fenced yard. This room is certain to be a favorite when entertaining. You'll find a convenient walk-in storage closet and a 3rd full bath accessible from the family room. Perfect for guests during extended stays, or for quickly putting extra stuff away when entertaining. Access to the homes oversized garage is located off the family room. The other half of the lower level includes a craft/hobby room and a massive utility room with plenty of storage options. The utility room includes a laundry sink and the homes 2nd laundry hook-up. This home includes a 1 year new heat pump for central heating/cooling. The home also includes a high end natural gas boiler for back-up heating throughout the entire home. At some point in the past a waterproofing system was added throughout the basement to ensure this space remains dry and usable year-round. The home includes newer roofing, updated HVAC and energy efficient replacement windows. While this home is an estate and is being sold as-is, the owner took pride in this home and it shows throughout.
Courtesy: Coldwell Banker Innovations
View additional infoConveniently located near Meritus Hospital, Hagerstown Community College, and I-70. 15 x 12 composite deck, firepit, fenced rear yard. All bedrooms have walk-in closets. All brick home with a full front porch. One of the most exciting features of this property is the walk-out basement, offering limitless potential for customization. Whether you envision a home gym, a cozy family room, or a vibrant entertainment space, this blank canvas allows you to bring your vision to life and tailor your living space to suit your unique needs and preferences. Open space is behind you.
Courtesy: The Glocker Group Realty Results
View additional infoNicely renovated home on a quiet street in the North End of Hagerstown. New kitchen with new cabinets, countertops, and stainless steel appliances. Huge dining room, family room with wood burning fireplace, hardwood floors throughout, and a covered deck for entertaining. Upstairs has 2 bedrooms and a newer, updated full bathroom. The home also has a full unfinished basement and a large backyard.
Courtesy: Long & Foster Real Estate, Inc.
View additional infoWelcome to this beautifully updated, North End Hagerstown home tucked away in sought after Fountain Head. This charming residence boasts a peaceful setting on a quiet cul-de-sac and a gorgeous view. The kitchen has been upgraded throughout including: countertops, cabinets, appliances, flooring, and paint. In addition to the kitchen, both baths have been updated! The Daikon HVAC unit was installed in 2018 and a new 50-Year shingle roof was added in 2023! The main living area has hardwood floors and offers a large family room with abundant natural light from the large front windows, dining area, den, office, and laundry / mud room. The attic spans the length of the home and is easily accessible for a vast amount of storage space. Step out into the fully fenced backyard oasis featuring an expansive brick patio perfect for entertaining, fire pit, new shed (2022) and established, perennial gardens. This home features one-level living, is move in ready, and has been tastefully updated throughout. Schedule a showing on this amazing home! Do not miss your opportunity to own this gem! Welcome home to Apple Hill Drive.
Courtesy: Berkshire Hathaway HomeServices PenFed Realty
View additional infoBeautiful 5 bedroom on .50 acre. New HVAC with warranty. Many updates to include bathrooms. Office on first floor. Close to town yet outside town tax district. Several out buildings. Three car garage, one car garage with loft, and work shop. Remarkable home absolute must see. Possible in law suite with 5th bedroom with private entrance. Close to medical facilities, shopping, public parks, and recreation.
Courtesy: Hurley Real Estate & Auctions, (717) 729-5501
View additional infoBRICK HOME IN AN EXCEPTIONAL LOCATION! This charming residence boasts 3-4 bedrooms, 2 full bathrooms, a spacious living room, kitchen, and a convenient 2-car carport. The lower level is thoughtfully configured and set up with a 1-2-bedroom apartment kitchen, and full bath, offering versatility and potential for multi-generational living. Outside, the property showcases a delightful private rear lawn, perfect for outdoor activities and relaxation. Recent updates include a new roof installed in 2021. Don't miss out on the opportunity to make this house your own and experience the comforts of home! This property will be offered at auction on Monday, April 22, 2024 @ 3:00PM.
Courtesy: Sullivan Select, LLC., 3017335252
View additional infoTO BE BUILT - Welcome to this breathtaking new build home! Situated on a generous plot, this stunning residence boasts 1815 sq ft of thoughtfully designed living space, accompanied by a 2-car garage and a charming covered front porch. This residence is a testament to quality craftsmanship and thoughtful architecture. Here's what awaits you: Main Level: The heart of the home is an open-concept kitchen and family room, ideal for entertaining or cozy family gatherings. A well-appointed kitchen and ample counter space is a chef's delight. Adjacent to the kitchen, the family room invites you to unwind and create lasting memories with loved ones. Its welcoming ambiance is perfect for cozy evenings by the fireplace or for hosting gatherings with friends and family. Adding to the versatility of this home, the main level also offers a half bathroom for the convenience of residents and their guests. Additionally, an extra living room or dining room awaits your personal touch, offering endless possibilities for customization to suit your lifestyle, whether it be a formal dining area, a home office, or a cozy reading nook, or a second family room â the choice is yours. A dedicated mudroom ensures a seamless transition from the outdoors and leads to the attached 2-car garage. Second Level: The owner's suite is a private oasis, complete with a spacious bedroom, walk-in closet, and a luxurious en-suite bathroom. Two additional bedrooms provide comfortable space for family members or guests. A well-designed hall bath serves the secondary bedrooms and guests alike. Say goodbye to hauling laundry up and down stairs â the second level also boasts a convenient laundry room. Additional Features: Modern fixtures, high-quality finishes, and attention to detail throughout the home. Energy-efficient features for cost savings and environmental sustainability. This is not just a house; it's a place to create lasting memories. Make this new build your forever home and experience the perfect fusion of style, functionality, and comfort. Call today and prepare to step into your new dream home. Itâs not too late to pick your colors.
Courtesy: RE/MAX Achievers
View additional infoJewel unit to be built at Emerald Pointe's Active Adult Community 55+. 9' Ceilings 2-3 BR, 2-2.5 BA with Optional finished loft area could add up to 611 Sq Ft of additional finished space. Custom built to Buyers Specifications. County Taxes only. Model Home Open M-F 9am-4pm or Evenings and Weekends by appointment. Photos for Comparison only.
1–25 of 55 properties displayed
How may I help you?Get property information, schedule a showing or find an agent |
|||||||||||||||||||||||||||||||||||||||||||||||||||||||||||||||||||||||
Copyright © Metropolitan Regional Information Systems, Inc.
