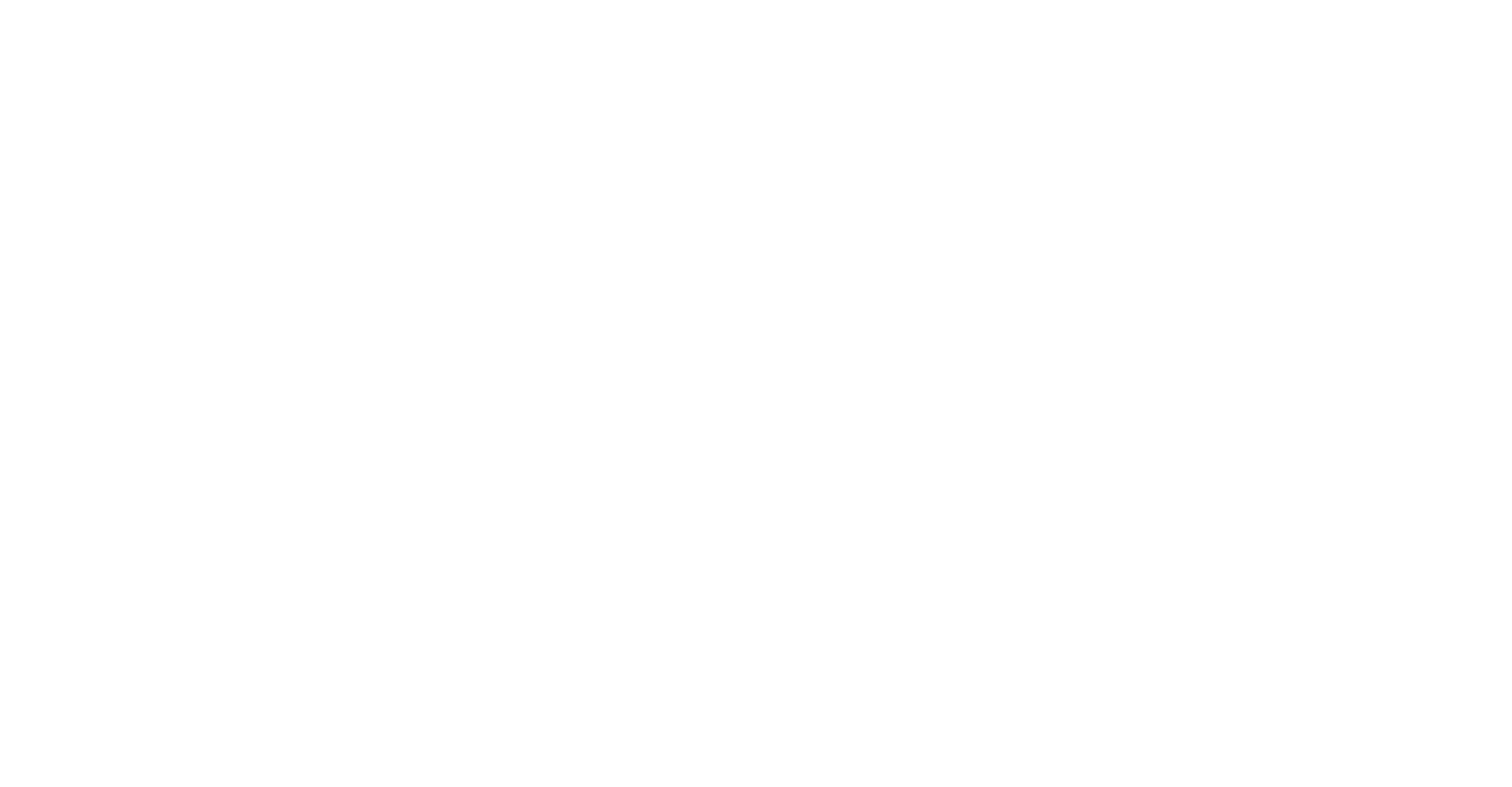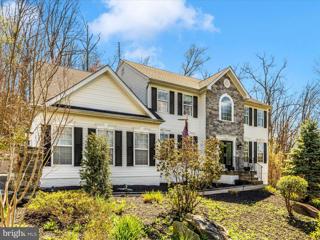 |  |
|
Braddock Heights MD Real Estate & Homes for Sale1 Properties Found
The median home value in Braddock Heights, MD is $506,000.
This is
higher than
the county median home value of $386,522.
The national median home value is $308,980.
The average price of homes sold in Braddock Heights, MD is $506,000.
Approximately 78% of Braddock Heights homes are owned,
compared to 14% rented, while
8% are vacant.
Braddock Heights real estate listings include condos, townhomes, and single family homes for sale.
Commercial properties are also available.
If you like to see a property, contact Braddock Heights real estate agent to arrange a tour
today!
1–1 of 1 properties displayed
Refine Property Search
Page 1 of 1 Prev | Next
Courtesy: Long & Foster Real Estate, Inc., (301) 644-1086
View additional infoThis gorgeous home sits on over 2 acres with over 5000 square feet of finished living space with check off all your boxes. No HOA, low taxes, Middletown Schools and no grass to mow make this a dream home! The landscaping in the front and back is amazing. Have your favorite beverage off the 10x14' screened porch, the 10x14' deck or the lower deck off the lower level which is 21x32'. So much outdoor space for entertainment! The two-story foyer greets you with gleaming hardwood floors creating a grand entrance, while the spacious office provides a perfect space for working from home. The living room, dining room and family room with gas fireplace all have hardwood flooring. Like to entertain? There is plenty of room to cook for your guests in the gourmet kitchen with huge island/breakfast bar with more than adequate countertop space and cabinetry. There is also a work area/bill paying area. The open floor plan allows for guests to be in the kitchen, family room, eating area and the enclosed porch. Upstairs the owner's suite is amazing starting with the huge walk-in closet with washer and dryer (yes there are two areas to do laundry in this amazing home). You'll love the luxury bath with double sinks, a sleek standalone tub, a beautifully tiled shower and a water closet for privacy. The three secondary bedrooms are all large and one has its own bath while the other two share a jack and jill bath. In the lower level, you can relax on the sofa, play pool in the game room, work out in the exercise room or watch a movie in the home theatre room. I told you this home would check off all your boxes. What are you waiting for? Better make your appointment soon to see this beauty before someone else gets to call it home.
Refine Property Search
Page 1 of 1 Prev | Next
1–1 of 1 properties displayed
How may I help you?Get property information, schedule a showing or find an agent |
|||||||||||||||||||||||||||||||||||||||||||||||||||||||||||||||||||||||
Copyright © Metropolitan Regional Information Systems, Inc.


